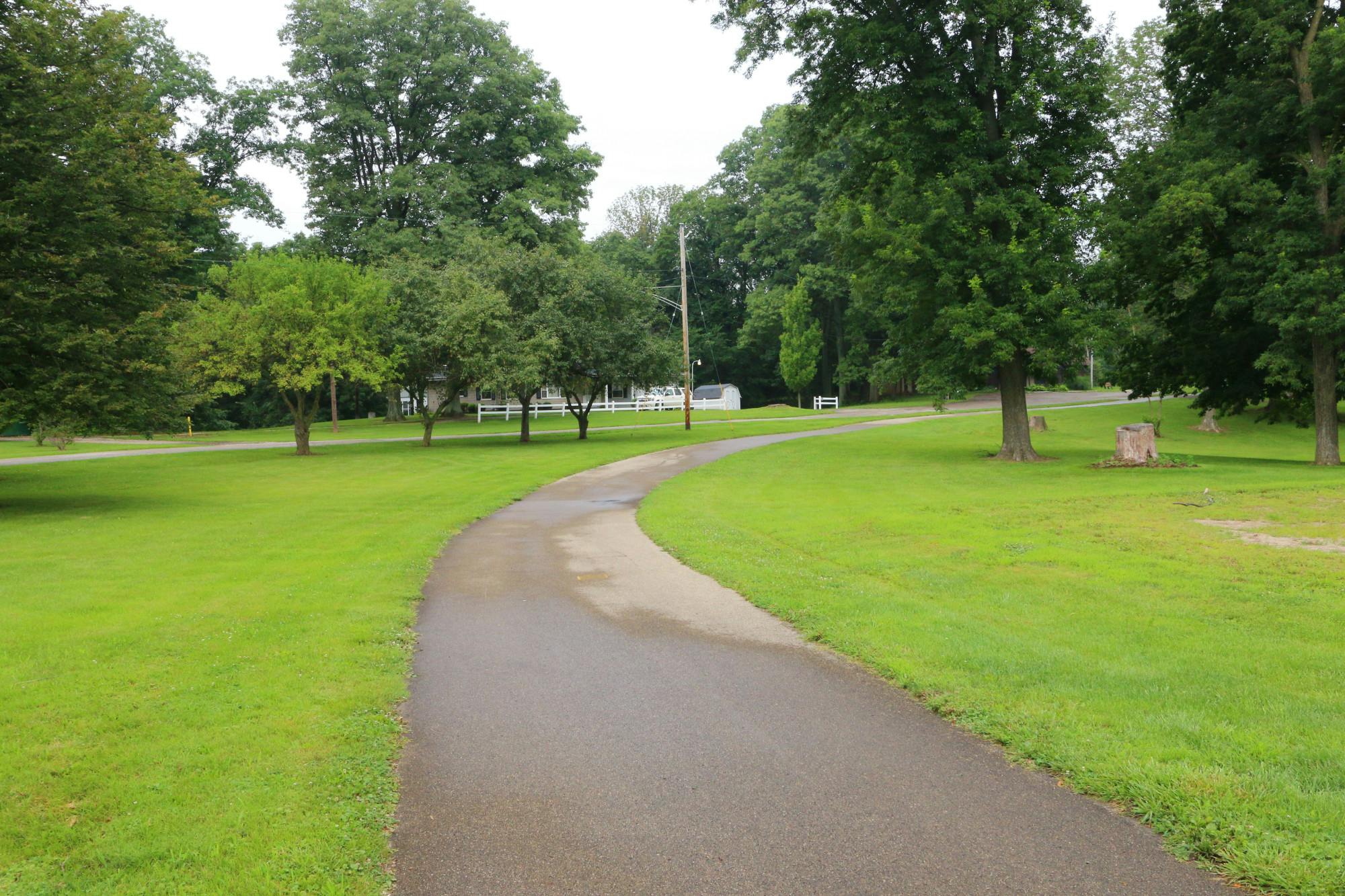7 Kiser Drive Tipp City, OH 45371
3
Bed
3
Bath
2,556
Sq. Ft
0.39
Acres
$315,000
MLS# 935075
3 BR
3 BA
2,556 Sq. Ft
0.39 AC
Photos
Map
Photos
Map
Sale Pending
More About 7 Kiser Drive
Welcome home to this beautifully maintained and spacious ranch! Step inside to find an open layout and a kitchen featuring abundant cabinetry, a convenient pantry, and pull-out drawers for easy access and organization. The main level also offers two living areas and french doors leading to the huge dining room, 3 generously sized bedrooms, and two full baths. The full partially finished basement provides excellent storage and endless possibilities for customization. It is perfect for guests, a home office, or additional living space. It boasts a fourth bedroom and a 3rd full bath! Enjoy the flexibility of laundry hookups on both the first floor and in the basement. Outside, you’ll love the landscaped yard with a fully fenced backyard, ideal for pets or play. Additional highlights include a 3-car garage, an extra-wide driveway, and a storage shed. Major system updates include a boiler installed in 2006, air conditioning new in 2011, a brand-new water heater in 2024, and a new water softener in 2025. Other upgrades include a partial leaf filter system, new plantation blinds in the family room, and updated locks throughout for single key entry. All this home needs is YOU!
Connect with a loan officer to get started!
Directions to this Listing
: Main street to North on Kiser
Information Refreshed: 7/25/2025 4:16 PM
Property Details
MLS#:
935075Type:
Single FamilySq. Ft:
2,556County:
MiamiAge:
72Appliances:
Gas Water Heater, Garbage Disposal, Dishwasher, Microwave, Refrigerator, RangeBasement:
Full, Partially FinishedConstruction:
Frame, Vinyl SidingCooling:
Central AirGarage Spaces:
3Heating:
Natural GasInside Features:
Ceiling FansLevels:
1 StoryOutside:
Storage, Fence, PorchParking:
Detached, Garage, Garage Door Opener, StorageSchool District:
Tipp City Exempted VillageWater:
Public
Rooms
Bedroom 2:
14x12 (Level: Main)Bedroom 3:
18x12 (Level: Main)Bedroom 4:
15x12 (Level: Main)Dining Room:
24x12 (Level: Main)Entry:
4x4 (Level: Main)Kitchen:
12x12 (Level: Main)Living Room:
16x15 (Level: Main)Office:
14x7 (Level: Main)Other Room 1:
23x12 (Level: Lower)Recreation Room:
23x10 (Level: Lower)Utility Room:
14x8 (Level: Main)
Online Views:
This listing courtesy of Carli Amlin (937) 231-7563, Brian Amlin (937) 231-0566, RE/MAX Alliance Realty (937) 667-1950
Explore Tipp City & Surrounding Area
Monthly Cost
Mortgage Calculator
*The rates & payments shown are illustrative only.
Payment displayed does not include taxes and insurance. Rates last updated on 7/24/2025 from Freddie Mac Primary Mortgage Market Survey. Contact a loan officer for actual rate/payment quotes.
Payment displayed does not include taxes and insurance. Rates last updated on 7/24/2025 from Freddie Mac Primary Mortgage Market Survey. Contact a loan officer for actual rate/payment quotes.

Sell with Sibcy Cline
Enter your address for a free market report on your home. Explore your home value estimate, buyer heatmap, supply-side trends, and more.
Must reads
The data relating to real estate for sale on this website comes in part from the Broker Reciprocity program of the Dayton REALTORS® MLS IDX Database. Real estate listings from the Dayton REALTORS® MLS IDX Database held by brokerage firms other than Sibcy Cline, Inc. are marked with the IDX logo and are provided by the Dayton REALTORS® MLS IDX Database. Information is provided for personal, non-commercial use and may not be used for any purpose other than to identify prospective properties consumers may be interested in. Copyright© 2022 Dayton REALTORS® / Information deemed reliable but not guaranteed.








