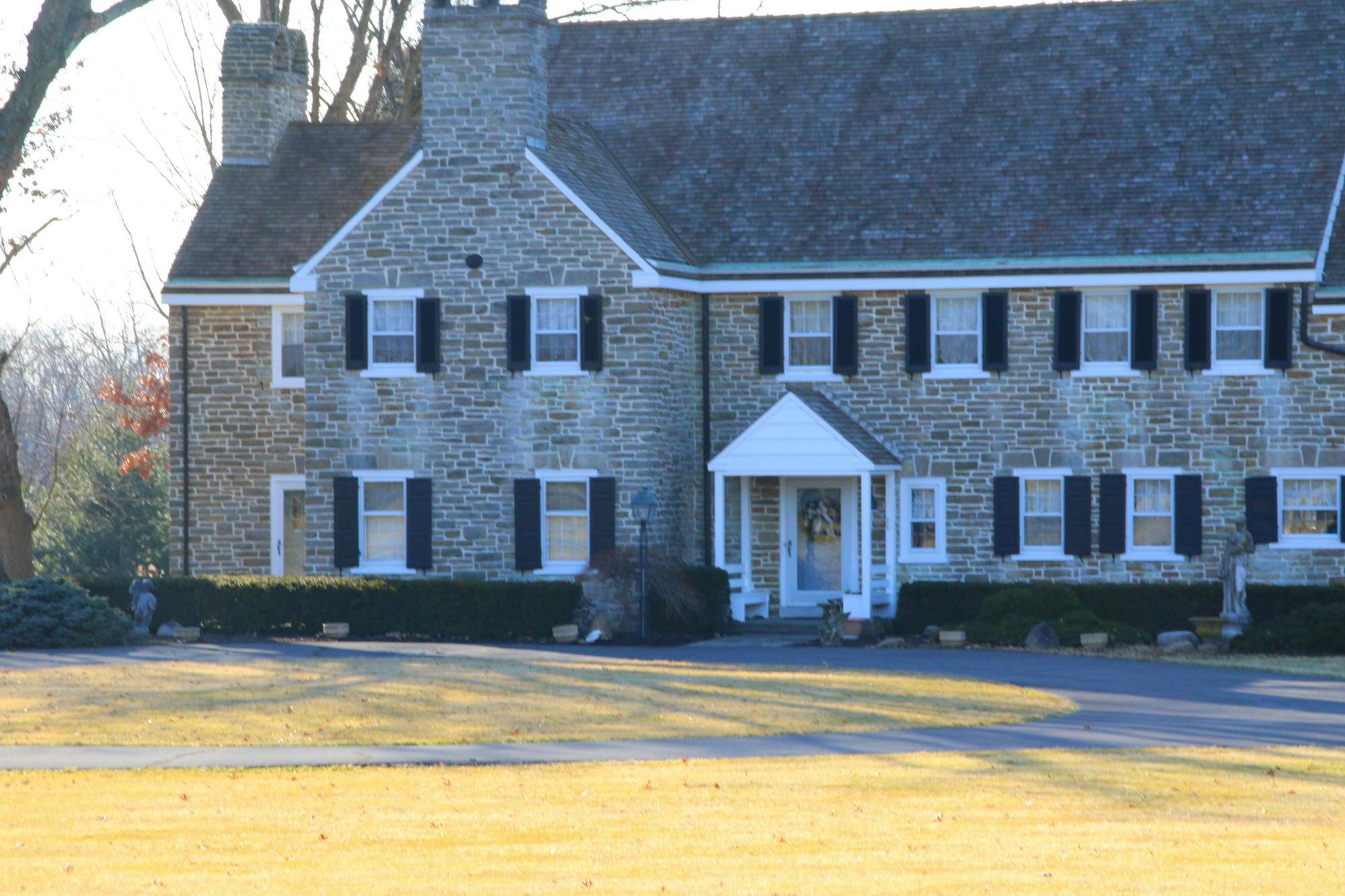2938 Three Oaks Lane Oakley, OH 45209
3
Bed
4/1
Bath
$1,679,900
MLS# 1843054
3 BR
4/1 BA
Photos
Map
Photos
Map
Sale Pending
More About 2938 Three Oaks Lane
WP Land Company's Homearama 2025 showcase home in Foundry Park at Three Oaks. With over 4,400 sq ft across four levels, this custom residence is built to impress. The southern colonial-inspired exterior delivers standout curb appeal with a grand brick staircase and stunning floor-to-ceiling windows. The first floor features a full wellness suite with gym, sauna, and ice bath, while the fourth floor is an entertainer's dream complete with a game room, full bath, bar, and access to both covered and open rooftop decks. Each level is accessible by a private elevator. The chef's kitchen includes a Wolf 48 range, 60 fridge, and a wine/bar area. Three spacious bedrooms, 4.5 baths, and premium finishes throughout complete this one-of-a-kind home designed as a LEED Gold Tax Abatement property.
Seller open to concessions based on the terms of the offer!
Directions to this Listing
: Madison to Appleton to Robertson Avenue
Information Refreshed: 7/27/2025 8:24 AM
Property Details
MLS#:
1843054Type:
Single FamilyBuilder:
WP Land CompanyCounty:
HamiltonDevelopment:
Foundry Park at Three OaksAppliances:
Oven/Range, Dishwasher, Refrigerator, Microwave, Garbage Disposal, Gas CooktopArchitecture:
TransitionalBasement Type:
NoneConstruction:
Brick, Fiber CementCooling:
Central AirFireplace:
GasGarage:
Built in, Rear, OversizedGarage Spaces:
2Gas:
NaturalHeating:
Gas, Forced AirHOA Features:
Association Dues, Professional Mgt, Landscaping, Snow Removal, Landscaping-UnitHOA Fee:
228HOA Fee Period:
MonthlyInside Features:
Multi Panel Doors, Elevator, 9Ft + Ceiling, Crown Molding, Natural WoodworkKitchen:
Wood Cabinets, Wood Floor, Butler's Pantry, Eat-In, Island, Counter Bar, Quartz CountersLot Description:
irrMechanical Systems:
Radon SystemMisc:
Ceiling Fan, Cable, Recessed Lights, Tech Wiring, 220 Volt, Home Warranty, Smoke AlarmParking:
Off Street, DrivewayPrimary Bedroom:
Bath Adjoins, Walk-in ClosetSchool District:
Cincinnati Public SchoolsSewer:
Public SewerWater:
Public
Rooms
Bath 1:
F (Level: 3)Bath 2:
F (Level: 3)Bath 3:
F (Level: 1)Bath 4:
F (Level: 4)Bedroom 1:
14x16 (Level: 3)Bedroom 2:
16x11 (Level: 3)Bedroom 3:
15x12 (Level: 4)Dining Room:
20x9 (Level: 2)Entry:
9x7 (Level: 1)Family Room:
15x14 (Level: 4)Laundry Room:
9x8 (Level: 3)Living Room:
19x18 (Level: 2)Recreation Room:
16x10 (Level: 1)Study:
9x9 (Level: 2)
Online Views:
This listing courtesy of Tim Mahoney II (513) 673-6612, Kyle Mahoney (513) 659-3735, Montgomery Office (513) 793-2700
Explore Oakley & Surrounding Area
Monthly Cost
Mortgage Calculator
*The rates & payments shown are illustrative only.
Payment displayed does not include taxes and insurance. Rates last updated on 7/24/2025 from Freddie Mac Primary Mortgage Market Survey. Contact a loan officer for actual rate/payment quotes.
Payment displayed does not include taxes and insurance. Rates last updated on 7/24/2025 from Freddie Mac Primary Mortgage Market Survey. Contact a loan officer for actual rate/payment quotes.
Properties Similar to 2938 Three Oaks Lane

Sell with Sibcy Cline
Enter your address for a free market report on your home. Explore your home value estimate, buyer heatmap, supply-side trends, and more.
Must reads
The data relating to real estate for sale on this website comes in part from the Broker Reciprocity programs of the MLS of Greater Cincinnati, Inc. Those listings held by brokerage firms other than Sibcy Cline, Inc. are marked with the Broker Reciprocity logo and house icon. The properties displayed may not be all of the properties available through Broker Reciprocity. Copyright© 2022 Multiple Listing Services of Greater Cincinnati / All Information is believed accurate, but is NOT guaranteed.








