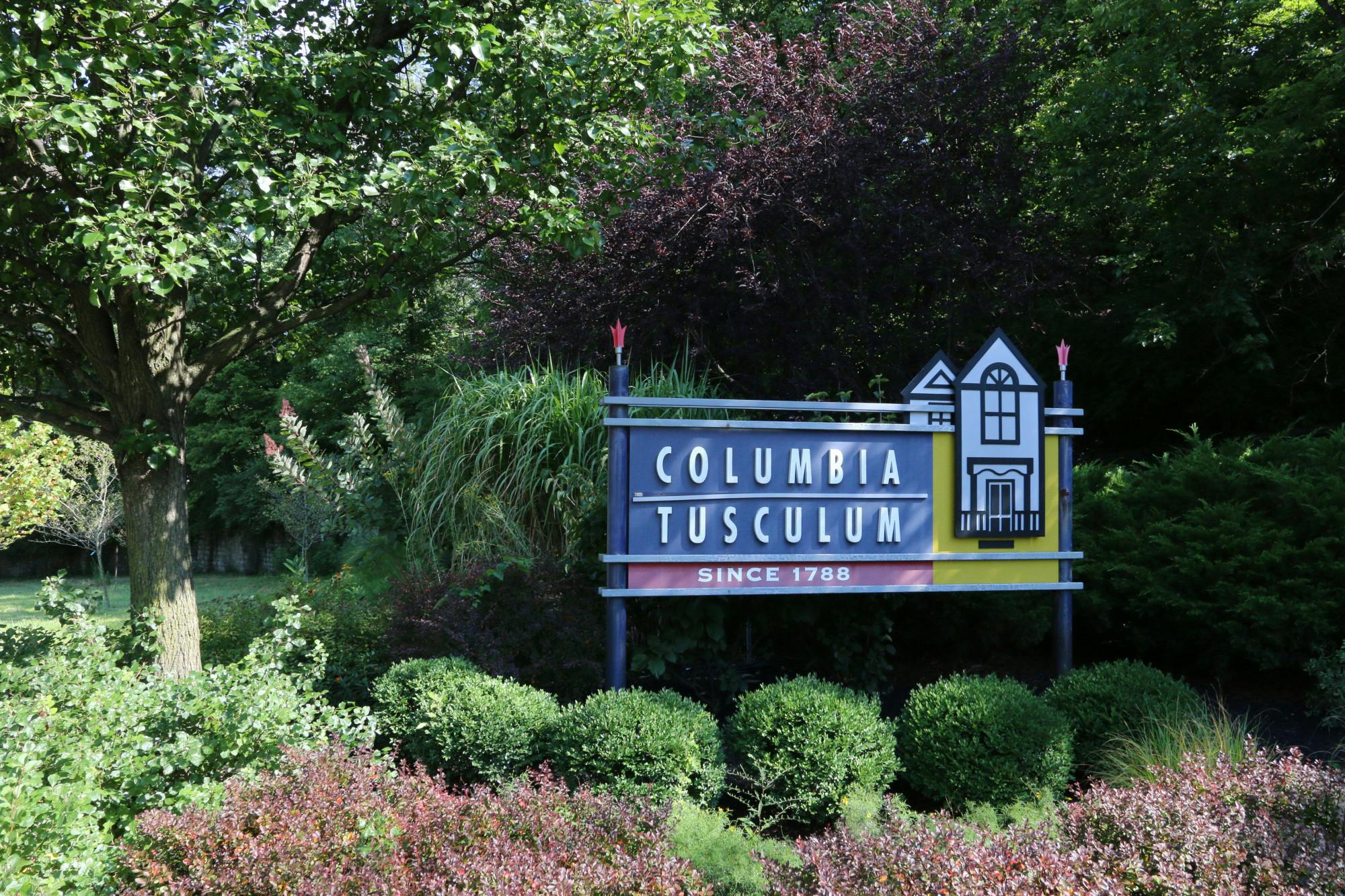5 Observatory Hill Mt. Lookout, OH 45208
4
Bed
3/1
Bath
3,528
Sq. Ft
0.2
Acres
$1,550,000
MLS# 1843918
4 BR
3/1 BA
3,528 Sq. Ft
0.2 AC
Sale Pending
More About 5 Observatory Hill
Welcome to 5 Observatory Hill! This Casually Elegant brick colonial is captivating from the moment you walk into the beautiful front hall. This home has been meticulously loved, maintained & updated. The exquisitely renovated kitchen offers marble counter tops, custom inlaid cabinetry with tons of storage, an island for gathering, high-end appliances and an eat in area with built-ins open to the formal dining room with a stunning chandelier. The lovely living room walks out to a quaint screened porch. Beautiful 1st flr family room walks out to brick patio and picturesque fully fenced backyard. The expansive 2nd flr offers 4 large bedrooms plus an additional room that is perfect for an office or nursery, 3 Full bathrooms all beautifully appointed! Tons of storage and closet space! The LL offers additional living space, workout space or a wonderful playroom along with tons of storage and a bonus bathroom. Oversized 2 car detached garage matches home perfectly. This home is one of a kind!
Seller open to concessions based on the terms of the offer!
Directions to this Listing
: Observatory towards Ault Park to right on Observatory Hill
Information Refreshed: 7/29/2025 6:40 AM
Property Details
MLS#:
1843918Type:
Single FamilySq. Ft:
3,528County:
HamiltonAge:
88Appliances:
Oven/Range, Dishwasher, Refrigerator, Microwave, Garbage Disposal, Washer, Dryer, Wine CoolerArchitecture:
ColonialBasement:
Finished, Fireplace, WW Carpet, Glass Blk WindBasement Type:
FullConstruction:
BrickCooling:
Central AirFence:
WoodFireplace:
Wood, GasGarage:
Garage Detached, OversizedGarage Spaces:
2Gas:
NaturalHeating:
Gas, Forced AirInside Features:
Multi Panel Doors, 9Ft + Ceiling, Crown MoldingKitchen:
Pantry, Wood Cabinets, Walkout, Marble/Granite/Slate, Wood Floor, Planning Desk, Eat-In, Gourmet, IslandLot Description:
70X120Misc:
Ceiling Fan, Laundry Chute, Smoke AlarmParking:
On Street, DrivewayPrimary Bedroom:
Wood Floor, Window TreatmentS/A Taxes:
8321School District:
Cincinnati Public SchoolsSewer:
Public SewerWater:
Public
Rooms
Bath 1:
F (Level: 2)Bath 2:
F (Level: 2)Bath 3:
F (Level: 2)Bath 4:
P (Level: 1)Bedroom 1:
16x15 (Level: 2)Bedroom 2:
15x13 (Level: 2)Bedroom 3:
15x11 (Level: 2)Bedroom 4:
17x13 (Level: 2)Breakfast Room:
7x12 (Level: 1)Dining Room:
15x13 (Level: 1)Entry:
9x11 (Level: 1)Family Room:
16x18 (Level: 1)Laundry Room:
15x13 (Level: Lower)Living Room:
26x15 (Level: 1)Recreation Room:
23x17 (Level: Lower)Study:
9x9 (Level: 2)
Online Views:
This listing courtesy of Elizabeth Burk (513) 417-9937 , Hyde Park Office (513) 321-9922
Explore Hyde Park - Mt. Lookout & Surrounding Area
Monthly Cost
Mortgage Calculator
*The rates & payments shown are illustrative only.
Payment displayed does not include taxes and insurance. Rates last updated on 7/24/2025 from Freddie Mac Primary Mortgage Market Survey. Contact a loan officer for actual rate/payment quotes.
Payment displayed does not include taxes and insurance. Rates last updated on 7/24/2025 from Freddie Mac Primary Mortgage Market Survey. Contact a loan officer for actual rate/payment quotes.
Properties Similar to 5 Observatory Hill

Sell with Sibcy Cline
Enter your address for a free market report on your home. Explore your home value estimate, buyer heatmap, supply-side trends, and more.
Must reads
The data relating to real estate for sale on this website comes in part from the Broker Reciprocity programs of the MLS of Greater Cincinnati, Inc. Those listings held by brokerage firms other than Sibcy Cline, Inc. are marked with the Broker Reciprocity logo and house icon. The properties displayed may not be all of the properties available through Broker Reciprocity. Copyright© 2022 Multiple Listing Services of Greater Cincinnati / All Information is believed accurate, but is NOT guaranteed.






