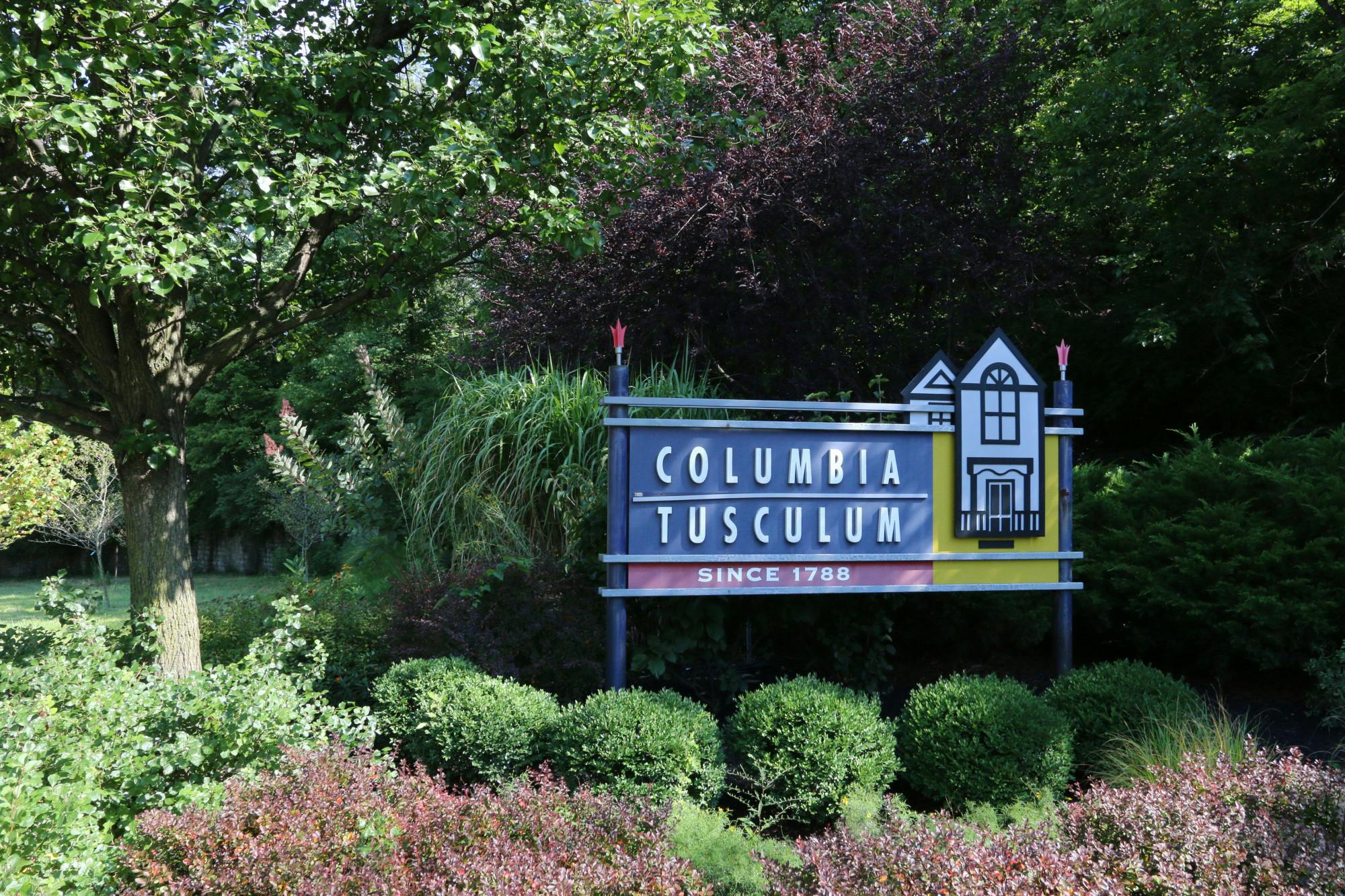2025 Freeland Avenue Hyde Park, OH 45208
4
Bed
3/1
Bath
2,427
Sq. Ft
0.07
Acres
$670,000
MLS# 1842335
4 BR
3/1 BA
2,427 Sq. Ft
0.07 AC
Photos
Map
Photos
Map
More About 2025 Freeland Avenue
This single family property is located in Hyde Park, Hamilton County, OH (School District: Cincinnati Public Schools) and was sold on 7/21/2025 for $670,000. At the time of sale, 2025 Freeland Avenue had 4 bedrooms, 4 bathrooms and a total of 2427 finished square feet. The image above is for reference at the time of listing/sale and may no longer accurately represent the property.
Get Property Estimate
How does your home compare?
Information Refreshed: 7/22/2025 12:47 PM
Property Details
MLS#:
1842335Type:
Single FamilySq. Ft:
2,427County:
HamiltonAge:
11Appliances:
Oven/Range, Dishwasher, Refrigerator, Washer, DryerArchitecture:
TudorBasement:
Other, Walkout, WW Carpet, Bath Rough-InBasement Type:
NoneConstruction:
Vinyl Siding, StoneCooling:
Central AirFence:
PrivacyFireplace:
Wood, GasFlex Room:
Exercise RoomGarage:
Front, TandemGarage Spaces:
2Gas:
NaturalHeating:
Gas, Forced AirInside Features:
Multi Panel Doors, Heated Floors, 9Ft + CeilingKitchen:
Wood Cabinets, Marble/Granite/Slate, Solid Surface Ctr, Wood Floor, Eat-In, Island, Counter BarLot Description:
33.42 X 90Mechanical Systems:
Garage Door OpenerMisc:
Ceiling Fan, Cable, Recessed Lights, 220 Volt, Other, Smoke AlarmParking:
On Street, DrivewayPrimary Bedroom:
Wall-to-Wall Carpet, Bath Adjoins, Walk-in ClosetS/A Taxes:
1212School District:
Cincinnati Public SchoolsSewer:
Public SewerWater:
Public
Rooms
Bath 1:
F (Level: 3)Bath 2:
F (Level: 3)Bath 3:
F (Level: 3)Bath 4:
P (Level: 2)Bedroom 1:
19x13 (Level: 2)Bedroom 2:
12x12 (Level: 3)Bedroom 3:
12x12 (Level: 3)Bedroom 4:
14x11 (Level: Lower)Dining Room:
14x13 (Level: 2)Entry:
8x8 (Level: Lower)Family Room:
18x18 (Level: 2)Laundry Room:
5x6 (Level: 2)
Online Views:
This listing courtesy of Amy Condorodis (513) 307-9948 , Comey & Shepherd (513) 561-5800
Explore Hyde Park - Mt. Lookout & Surrounding Area
Monthly Cost
Mortgage Calculator
*The rates & payments shown are illustrative only.
Payment displayed does not include taxes and insurance. Rates last updated on 7/24/2025 from Freddie Mac Primary Mortgage Market Survey. Contact a loan officer for actual rate/payment quotes.
Payment displayed does not include taxes and insurance. Rates last updated on 7/24/2025 from Freddie Mac Primary Mortgage Market Survey. Contact a loan officer for actual rate/payment quotes.

Sell with Sibcy Cline
Enter your address for a free market report on your home. Explore your home value estimate, buyer heatmap, supply-side trends, and more.
Must reads
The data relating to real estate for sale on this website comes in part from the Broker Reciprocity programs of the MLS of Greater Cincinnati, Inc. Those listings held by brokerage firms other than Sibcy Cline, Inc. are marked with the Broker Reciprocity logo and house icon. The properties displayed may not be all of the properties available through Broker Reciprocity. Copyright© 2022 Multiple Listing Services of Greater Cincinnati / All Information is believed accurate, but is NOT guaranteed.





