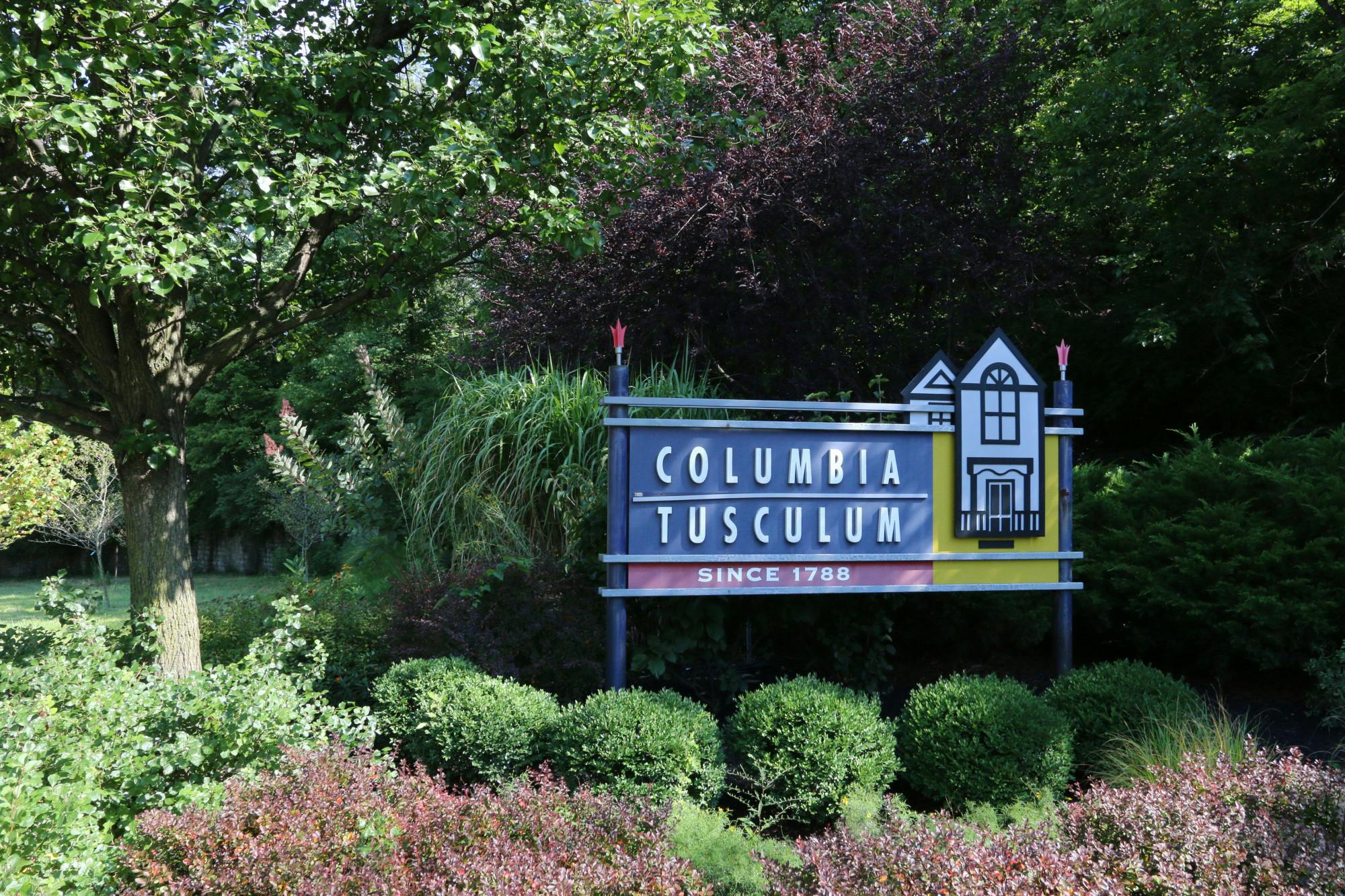3720 Aylesboro Avenue Hyde Park, OH 45208
3
Bed
1/2
Bath
2,032
Sq. Ft
0.09
Acres
$575,000
MLS# 1843764
3 BR
1/2 BA
2,032 Sq. Ft
0.09 AC
Photos
Map
Photos
Map
More About 3720 Aylesboro Avenue
This single family property is located in Hyde Park, Hamilton County, OH (School District: Cincinnati Public Schools) and was sold on 7/23/2025 for $575,000. At the time of sale, 3720 Aylesboro Avenue had 3 bedrooms, 3 bathrooms and a total of 2032 finished square feet. The image above is for reference at the time of listing/sale and may no longer accurately represent the property.
Get Property Estimate
How does your home compare?
Information Refreshed: 7/24/2025 2:13 PM
Property Details
MLS#:
1843764Type:
Single FamilySq. Ft:
2,032County:
HamiltonAge:
108Appliances:
Oven/Range, Dishwasher, Refrigerator, MicrowaveArchitecture:
Craftsman/BungalowBasement:
Part Finished, WW CarpetBasement Type:
FullConstruction:
Shingle SidingCooling:
Central AirFireplace:
Wood, BrickGarage:
Garage Attached, Built in, FrontGarage Spaces:
1Gas:
NaturalHeating:
Gas, Forced AirInside Features:
Multi Panel Doors, Crown MoldingKitchen:
Wood Floor, Eat-In, Gourmet, Island, Quartz CountersLot Description:
57.37x130. 79 IRMisc:
Ceiling Fan, Recessed LightsParking:
Off Street, DrivewayPrimary Bedroom:
Wood Floor, Window TreatmentS/A Taxes:
3719School District:
Cincinnati Public SchoolsSewer:
Public SewerWater:
Public
Rooms
Bath 1:
F (Level: 2)Bath 2:
P (Level: 1)Bath 3:
P (Level: L)Bedroom 1:
22x10 (Level: 2)Bedroom 2:
13x12 (Level: 2)Bedroom 3:
14x12 (Level: 2)Dining Room:
13x12 (Level: 1)Family Room:
27x17 (Level: Lower)Living Room:
18x13 (Level: 1)Study:
15x8 (Level: 1)
Online Views:
This listing courtesy of Scott Oyler (513) 623-1351, Heather Stallmeyer (919) 280-1946, Coldwell Banker Realty (513) 321-9944
Explore Hyde Park - Mt. Lookout & Surrounding Area
Monthly Cost
Mortgage Calculator
*The rates & payments shown are illustrative only.
Payment displayed does not include taxes and insurance. Rates last updated on 7/24/2025 from Freddie Mac Primary Mortgage Market Survey. Contact a loan officer for actual rate/payment quotes.
Payment displayed does not include taxes and insurance. Rates last updated on 7/24/2025 from Freddie Mac Primary Mortgage Market Survey. Contact a loan officer for actual rate/payment quotes.
Properties Similar to 3720 Aylesboro Avenue

Sell with Sibcy Cline
Enter your address for a free market report on your home. Explore your home value estimate, buyer heatmap, supply-side trends, and more.
Must reads
The data relating to real estate for sale on this website comes in part from the Broker Reciprocity programs of the MLS of Greater Cincinnati, Inc. Those listings held by brokerage firms other than Sibcy Cline, Inc. are marked with the Broker Reciprocity logo and house icon. The properties displayed may not be all of the properties available through Broker Reciprocity. Copyright© 2022 Multiple Listing Services of Greater Cincinnati / All Information is believed accurate, but is NOT guaranteed.




