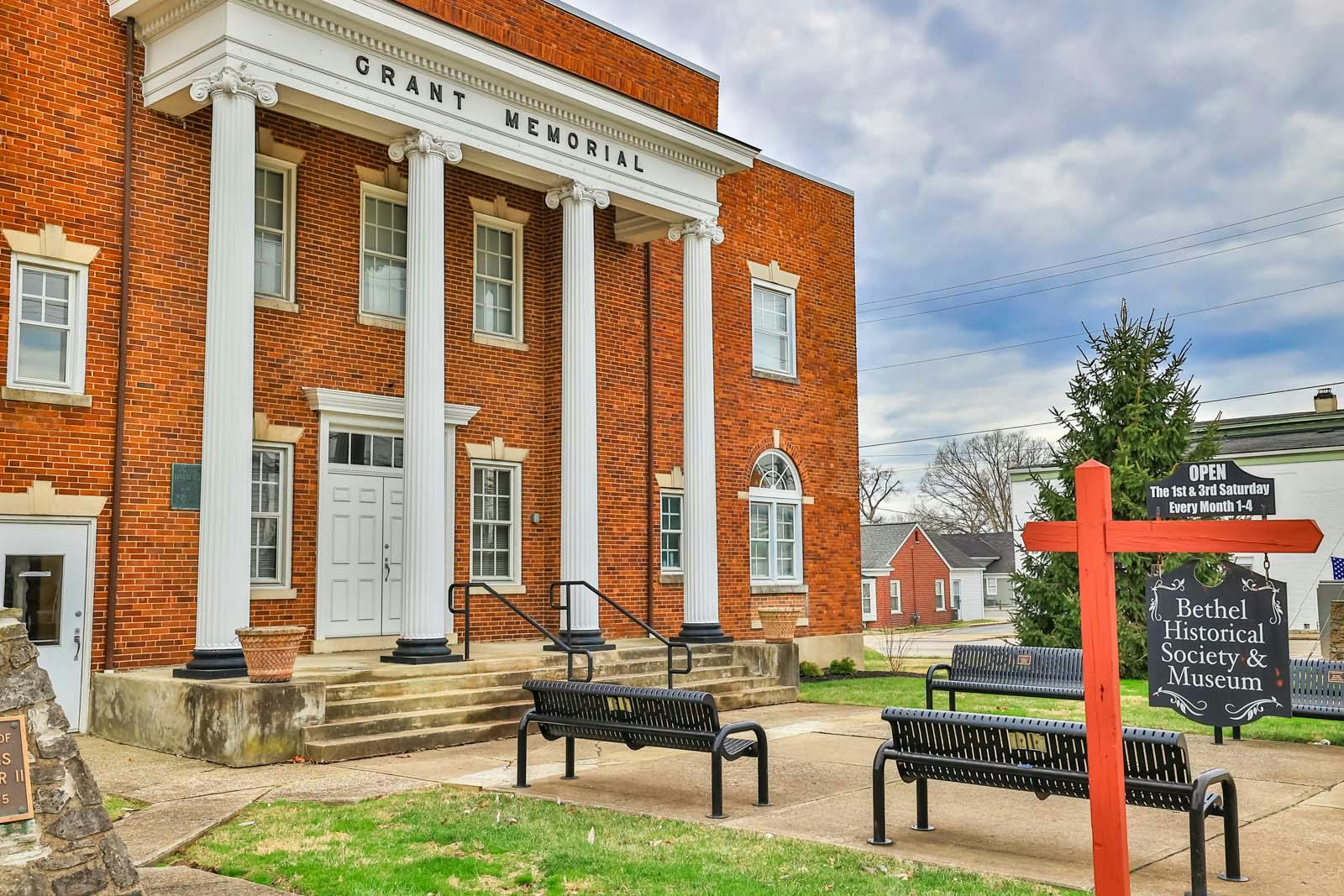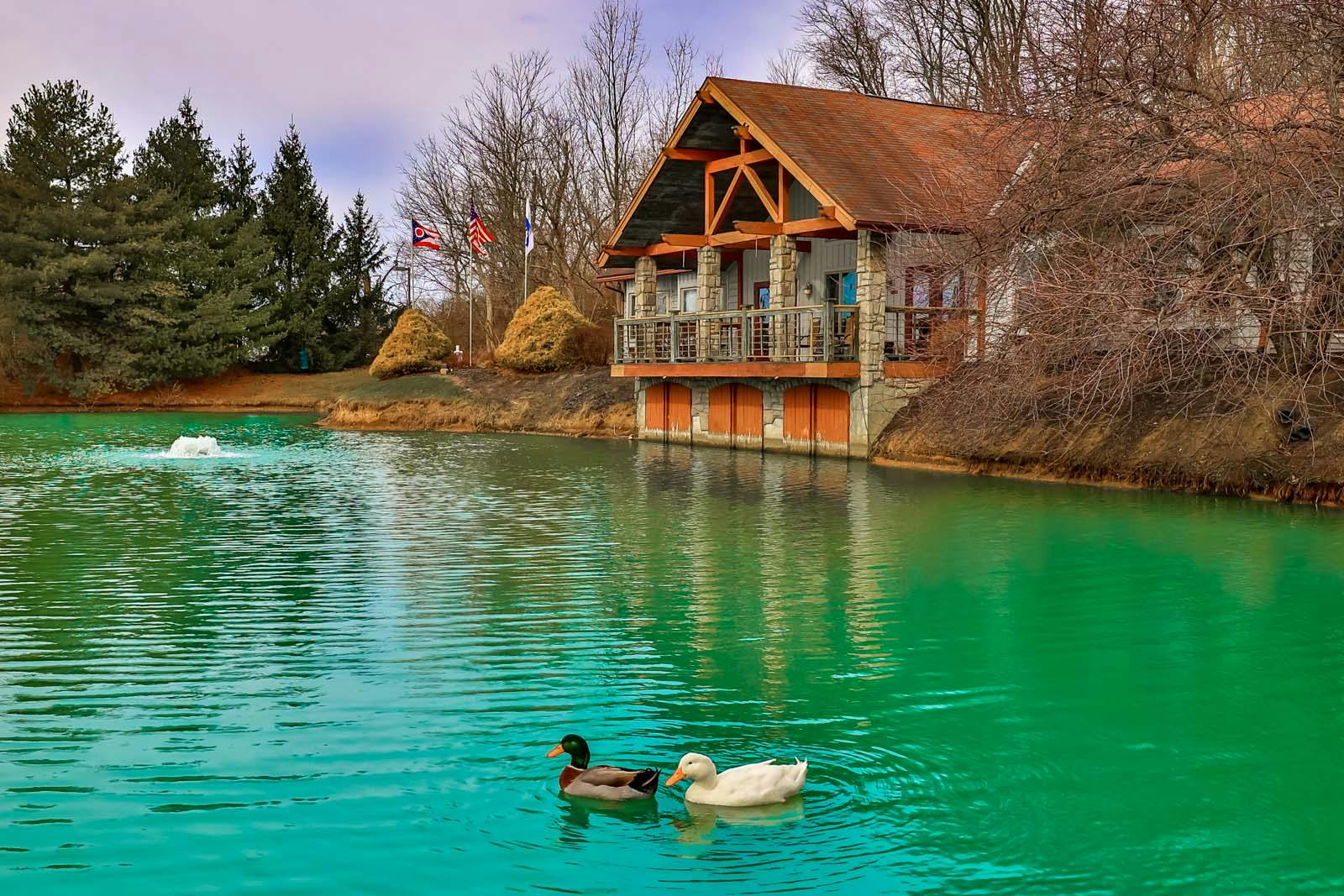2419 Gatetree Lane Batavia Twp., OH 45103
3
Bed
2/1
Bath
1,592
Sq. Ft
0.46
Acres
$350,000
MLS# 1842339
3 BR
2/1 BA
1,592 Sq. Ft
0.46 AC
Photos
Map
Photos
Map
More About 2419 Gatetree Lane
This single family property is located in Batavia Twp., Clermont County, OH (School District: Batavia Local) and was sold on 6/30/2025 for $350,000. At the time of sale, 2419 Gatetree Lane had 3 bedrooms, 3 bathrooms and a total of 1592 finished square feet. The image above is for reference at the time of listing/sale and may no longer accurately represent the property.
Get Property Estimate
How does your home compare?
Information Refreshed: 7/02/2025 4:08 PM
Property Details
MLS#:
1842339Type:
Single FamilySq. Ft:
1,592County:
ClermontAge:
34Appliances:
Oven/Range, Dishwasher, RefrigeratorArchitecture:
TransitionalBasement:
Concrete FloorBasement Type:
PartialConstruction:
Brick, Vinyl SidingCooling:
Central AirFence:
PrivacyGarage:
Garage Attached, Garage Detached, Front, OversizedGarage Spaces:
2Gas:
NoneHeating:
Heat Pump, ElectricInside Features:
Vaulted Ceiling(s), 9Ft + CeilingKitchen:
Pantry, Wood Cabinets, Marble/Granite/Slate, Wood FloorLot Description:
102' x 198'Misc:
Cable, 220 Volt, Smoke Alarm, Attic StorageParking:
DrivewayPrimary Bedroom:
Wall-to-Wall Carpet, Bath AdjoinsS/A Taxes:
1480School District:
Batavia LocalSewer:
Public SewerWater:
Public
Rooms
Bath 1:
F (Level: U)Bath 2:
F (Level: U)Bath 3:
P (Level: L)Bedroom 1:
13x11 (Level: Upper)Bedroom 2:
10x10 (Level: Upper)Bedroom 3:
10x9 (Level: Upper)Breakfast Room:
8x4 (Level: 1)Dining Room:
16x12 (Level: 1)Entry:
4x4 (Level: 1)Laundry Room:
8x6 (Level: Lower)Living Room:
17x14 (Level: Lower)
Online Views:
This listing courtesy of Gina Dubell-Smith (513) 477-1219 , eXp Realty (866) 212-4991
Explore Batavia Township & Surrounding Area
Monthly Cost
Mortgage Calculator
*The rates & payments shown are illustrative only.
Payment displayed does not include taxes and insurance. Rates last updated on 7/17/2025 from Freddie Mac Primary Mortgage Market Survey. Contact a loan officer for actual rate/payment quotes.
Payment displayed does not include taxes and insurance. Rates last updated on 7/17/2025 from Freddie Mac Primary Mortgage Market Survey. Contact a loan officer for actual rate/payment quotes.

Sell with Sibcy Cline
Enter your address for a free market report on your home. Explore your home value estimate, buyer heatmap, supply-side trends, and more.
Must reads
The data relating to real estate for sale on this website comes in part from the Broker Reciprocity programs of the MLS of Greater Cincinnati, Inc. Those listings held by brokerage firms other than Sibcy Cline, Inc. are marked with the Broker Reciprocity logo and house icon. The properties displayed may not be all of the properties available through Broker Reciprocity. Copyright© 2022 Multiple Listing Services of Greater Cincinnati / All Information is believed accurate, but is NOT guaranteed.






