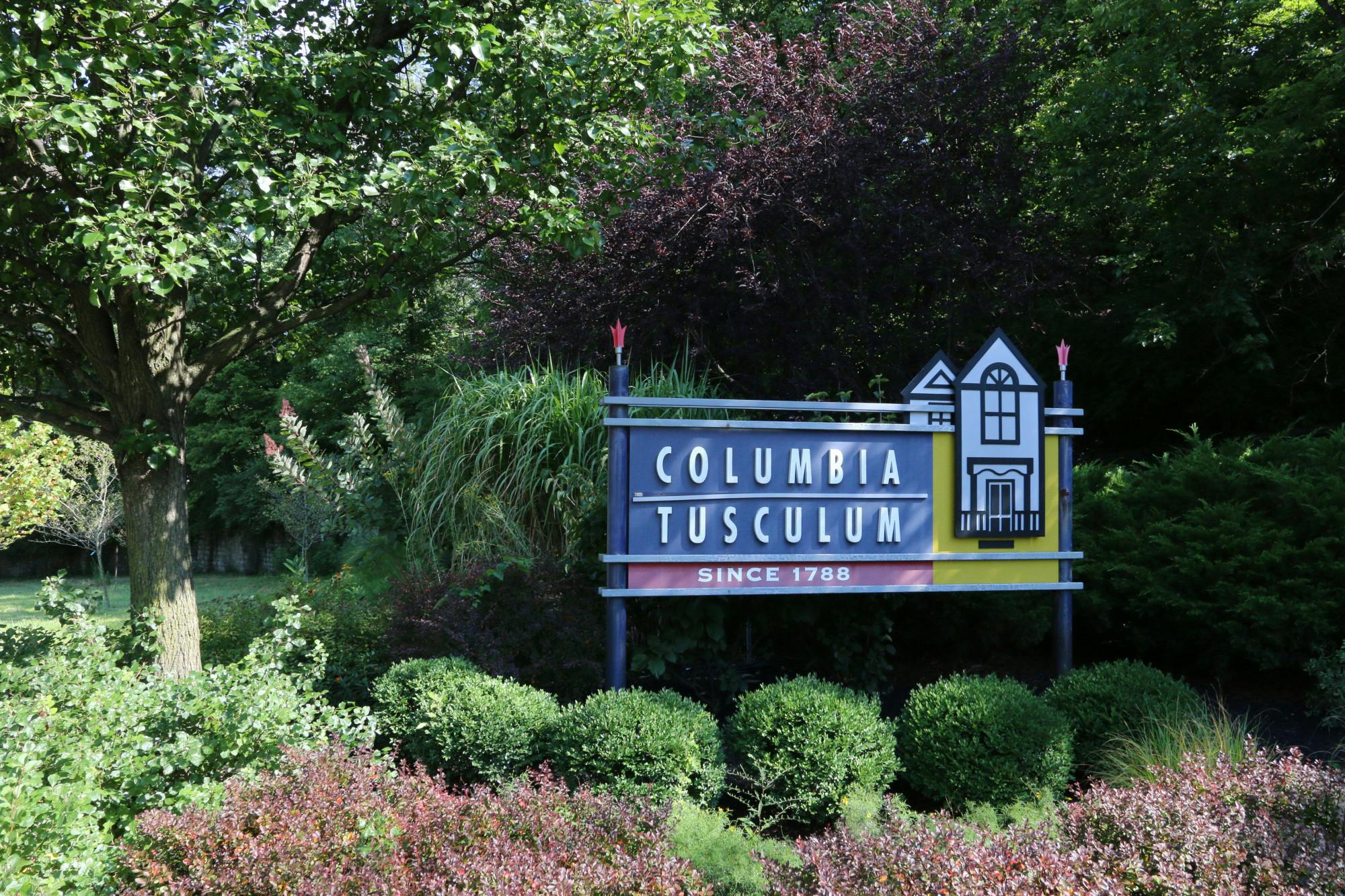680 Spring Hill Lane Mt. Lookout, OH 45226
5
Bed
4/1
Bath
4,040
Sq. Ft
1.39
Acres
$1,339,000
MLS# 1843016
5 BR
4/1 BA
4,040 Sq. Ft
1.39 AC
Photos
Map
Photos
Map
Sale Pending
More About 680 Spring Hill Lane
Classic home in a gorgeous setting in Mt. Lookout! Thoughtfully updated with today's finishes. Hardwood floors, large windows, & tons of natural light throughout. Great room features a stone fireplace & custom built ins. An open dining room off the foyer makes entertaining easy. The chef's kitchen features abundant cabinetry, seating bar, & Palladian window over the sink. Dedicated study for work-from-home needs. Expansive primary suite with spa-like bath. Finished lower level with rec/family room with bar & kitchenette adding over 1000sqft of living space. Perfect for gatherings. Enjoy morning coffee on the enclosed porch or relax on the rear deck overlooking mature trees. Adorable storage shed. Solar panels for energy efficiency. EV hookup. 14 speakers (10 on main level & four on the LL). So many updates - Move right in! 5 BR/4.5 Bath. Offers open for 48 hours - No escalation clauses.
Seller open to concessions based on the terms of the offer!
Directions to this Listing
: Linwood to Tweed to Wakefield to Springhill right at entrance to end of cul-de-sac
Information Refreshed: 7/22/2025 6:54 PM
Property Details
MLS#:
1843016Type:
Single FamilySq. Ft:
4,040County:
HamiltonAge:
26Appliances:
Dishwasher, Refrigerator, Garbage Disposal, Washer, Dryer, Double Oven, Gas CooktopArchitecture:
TransitionalBasement:
Concrete Floor, Part Finished, Walkout, WW CarpetBasement Type:
FullConstruction:
Brick, Wood SidingCooling:
Central AirFireplace:
GasGarage:
Built in, Front, OversizedGarage Spaces:
2Gas:
NaturalHeating:
Gas, Forced AirInside Features:
Multi Panel Doors, French Doors, 9Ft + Ceiling, Crown Molding, Cathedral Ceiling(s)Kitchen:
Pantry, Wood Cabinets, Walkout, Marble/Granite/Slate, Wood Floor, Eat-In, Island, Counter BarLot Description:
144X589 IRRMechanical Systems:
Garage Door Opener, HumidifierMisc:
Ceiling Fan, Cable, Recessed Lights, Smoke AlarmParking:
On Street, DrivewayPrimary Bedroom:
Wall-to-Wall Carpet, Bath Adjoins, Walk-in ClosetS/A Taxes:
14880School District:
Cincinnati Public SchoolsSewer:
Public Sewer, Ejector PumpView:
Woods, ValleyWater:
Public
Rooms
Bath 1:
F (Level: 2)Bath 2:
F (Level: 2)Bath 3:
F (Level: 2)Bath 4:
F (Level: L)Bedroom 1:
16x17 (Level: 2)Bedroom 2:
17x11 (Level: 2)Bedroom 3:
12x14 (Level: 2)Bedroom 4:
12x15 (Level: 2)Bedroom 5:
22x20 (Level: Lower)Breakfast Room:
12x13 (Level: 1)Dining Room:
12x16 (Level: 1)Entry:
10x14 (Level: 1)Family Room:
20x17 (Level: 1)Laundry Room:
7x13 (Level: 1)Recreation Room:
24x30 (Level: Lower)Study:
13x11 (Level: 1)
Online Views:
This listing courtesy of Julie K Back (513) 607-3850 , Hyde Park Office (513) 321-9922
Explore Hyde Park - Mt. Lookout & Surrounding Area
Monthly Cost
Mortgage Calculator
*The rates & payments shown are illustrative only.
Payment displayed does not include taxes and insurance. Rates last updated on 7/17/2025 from Freddie Mac Primary Mortgage Market Survey. Contact a loan officer for actual rate/payment quotes.
Payment displayed does not include taxes and insurance. Rates last updated on 7/17/2025 from Freddie Mac Primary Mortgage Market Survey. Contact a loan officer for actual rate/payment quotes.
Properties Similar to 680 Spring Hill Lane

Sell with Sibcy Cline
Enter your address for a free market report on your home. Explore your home value estimate, buyer heatmap, supply-side trends, and more.
Must reads
The data relating to real estate for sale on this website comes in part from the Broker Reciprocity programs of the MLS of Greater Cincinnati, Inc. Those listings held by brokerage firms other than Sibcy Cline, Inc. are marked with the Broker Reciprocity logo and house icon. The properties displayed may not be all of the properties available through Broker Reciprocity. Copyright© 2022 Multiple Listing Services of Greater Cincinnati / All Information is believed accurate, but is NOT guaranteed.






