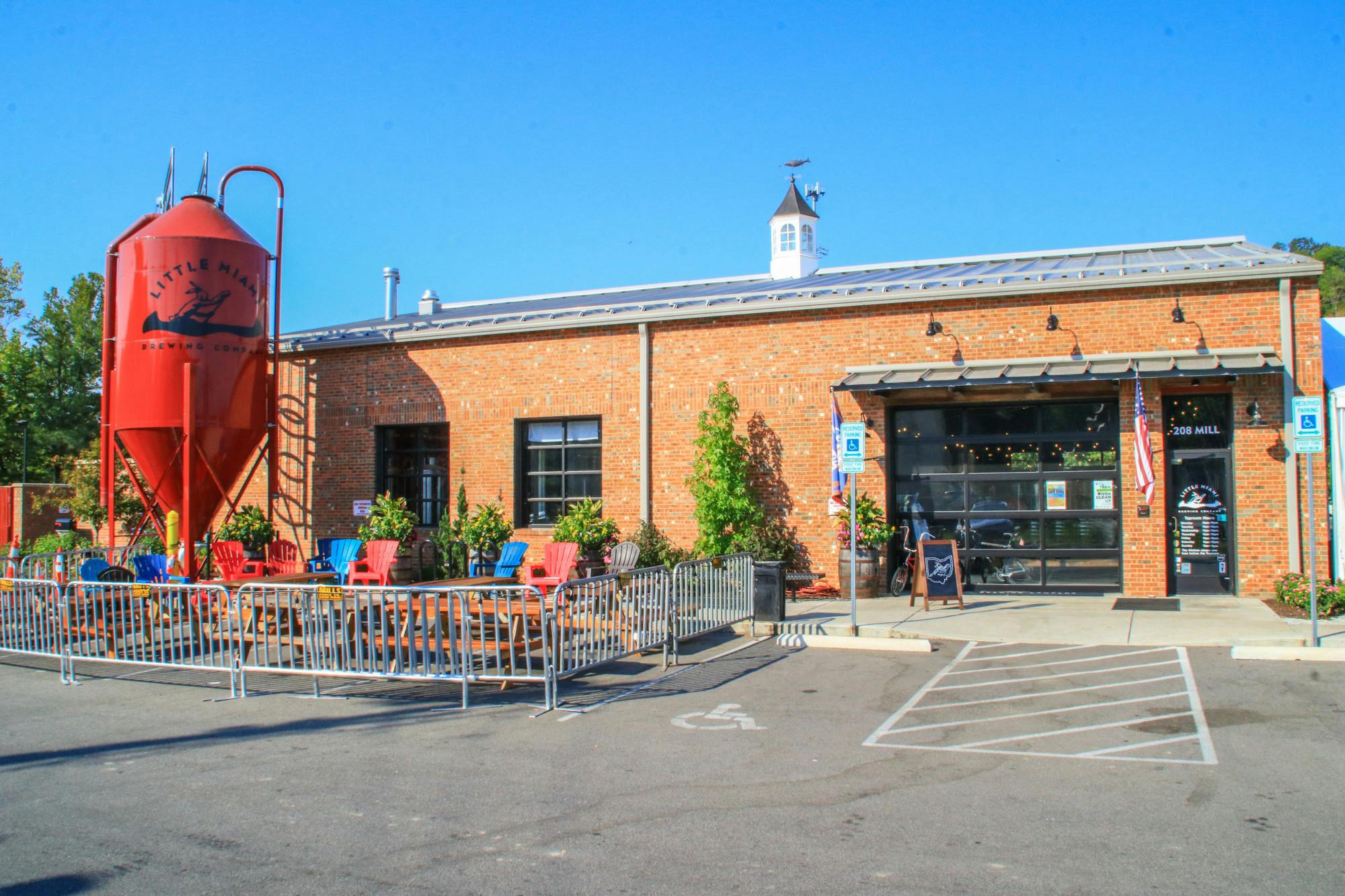12 Wallace Grove Lane Milford, OH 45150
4
Bed
3/1
Bath
2,326
Sq. Ft
0.41
Acres
$442,000
MLS# 1843404
4 BR
3/1 BA
2,326 Sq. Ft
0.41 AC
Photos
Map
Photos
Map
More About 12 Wallace Grove Lane
This single family property is located in Milford, Clermont County, OH (School District: Milford Exempted Village) and was sold on 6/30/2025 for $442,000. At the time of sale, 12 Wallace Grove Lane had 4 bedrooms, 4 bathrooms and a total of 2326 finished square feet. The image above is for reference at the time of listing/sale and may no longer accurately represent the property.
Get Property Estimate
How does your home compare?
Information Refreshed: 7/02/2025 6:00 PM
Property Details
MLS#:
1843404Type:
Single FamilySq. Ft:
2,326County:
ClermontAge:
23Appliances:
Oven/Range, Dishwasher, Refrigerator, MicrowaveArchitecture:
TraditionalBasement:
Finished, Walkout, WW CarpetBasement Type:
FullConstruction:
Brick, Vinyl SidingCooling:
Central Air, Ceiling FansFence:
WoodGarage:
Garage AttachedGarage Spaces:
2Gas:
NaturalHeating:
Gas, Forced AirHOA Features:
Association Dues, Professional MgtHOA Fee:
150HOA Fee Period:
AnnuallyInside Features:
Vaulted Ceiling(s)Kitchen:
Pantry, Tile Floor, Walkout, Marble/Granite/Slate, Solid Surface Ctr, Eat-InMisc:
220 VoltParking:
DrivewayPrimary Bedroom:
Wall-to-Wall Carpet, Bath Adjoins, Walk-in Closet, Window TreatmentS/A Taxes:
3008School District:
Milford Exempted VillageSewer:
Public SewerView:
CityWater:
Public
Rooms
Bath 1:
F (Level: 2)Bath 2:
F (Level: 2)Bath 3:
F (Level: 2)Bath 4:
P (Level: 1)Bedroom 1:
16x12 (Level: 2)Bedroom 2:
14x10 (Level: 2)Bedroom 3:
11x12 (Level: 2)Bedroom 4:
13x12 (Level: 2)Breakfast Room:
10x9 (Level: 1)Dining Room:
15x10 (Level: 1)Family Room:
20x18 (Level: Lower)Laundry Room:
8x6 (Level: 1)Living Room:
19x15 (Level: 1)
Online Views:
This listing courtesy of Bruce Senters (859) 912-1716 , ERA REAL Solutions Realty, LLC (513) 873-6116
Explore Milford & Surrounding Area
Monthly Cost
Mortgage Calculator
*The rates & payments shown are illustrative only.
Payment displayed does not include taxes and insurance. Rates last updated on 7/17/2025 from Freddie Mac Primary Mortgage Market Survey. Contact a loan officer for actual rate/payment quotes.
Payment displayed does not include taxes and insurance. Rates last updated on 7/17/2025 from Freddie Mac Primary Mortgage Market Survey. Contact a loan officer for actual rate/payment quotes.

Sell with Sibcy Cline
Enter your address for a free market report on your home. Explore your home value estimate, buyer heatmap, supply-side trends, and more.
Must reads
The data relating to real estate for sale on this website comes in part from the Broker Reciprocity programs of the MLS of Greater Cincinnati, Inc. Those listings held by brokerage firms other than Sibcy Cline, Inc. are marked with the Broker Reciprocity logo and house icon. The properties displayed may not be all of the properties available through Broker Reciprocity. Copyright© 2022 Multiple Listing Services of Greater Cincinnati / All Information is believed accurate, but is NOT guaranteed.







