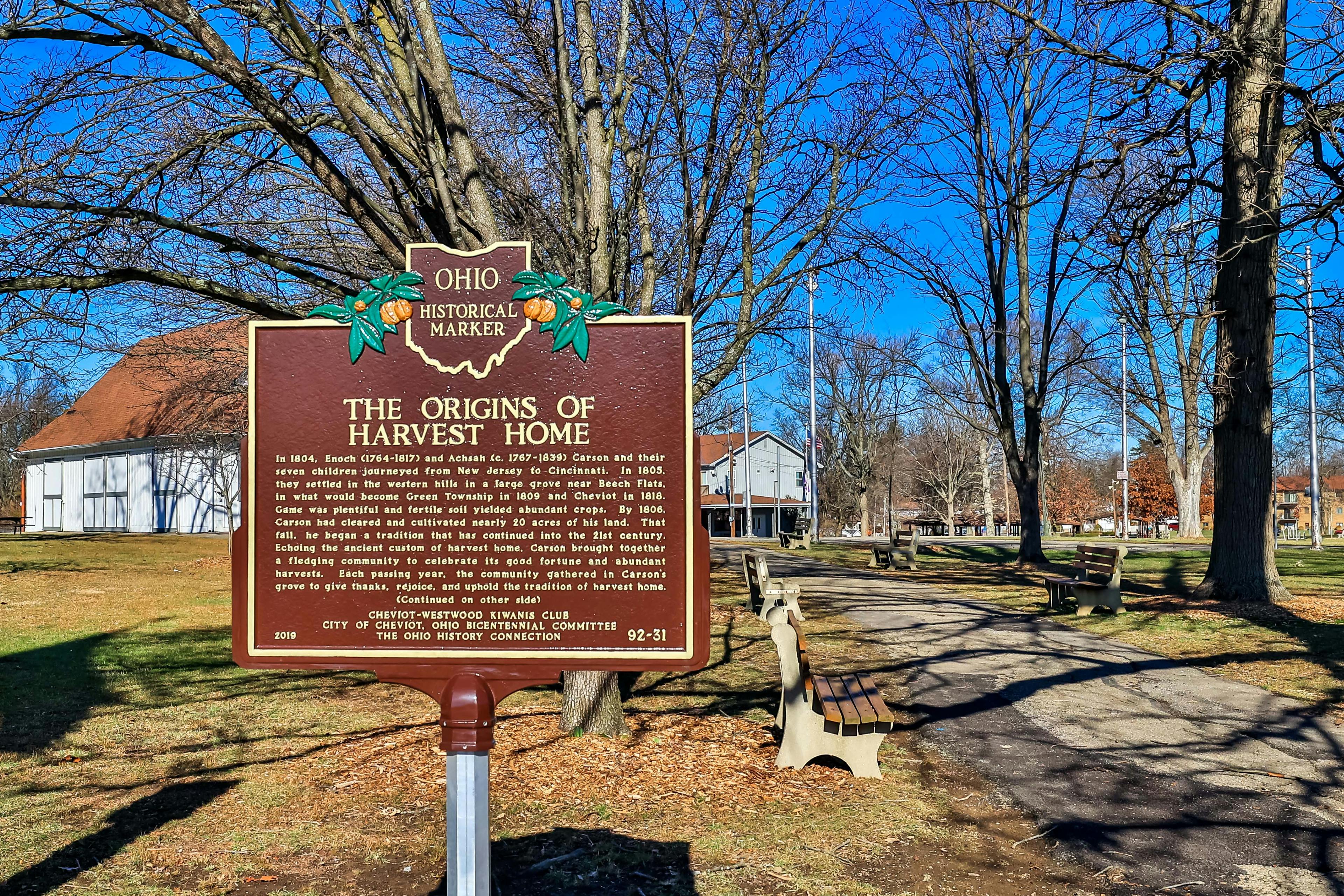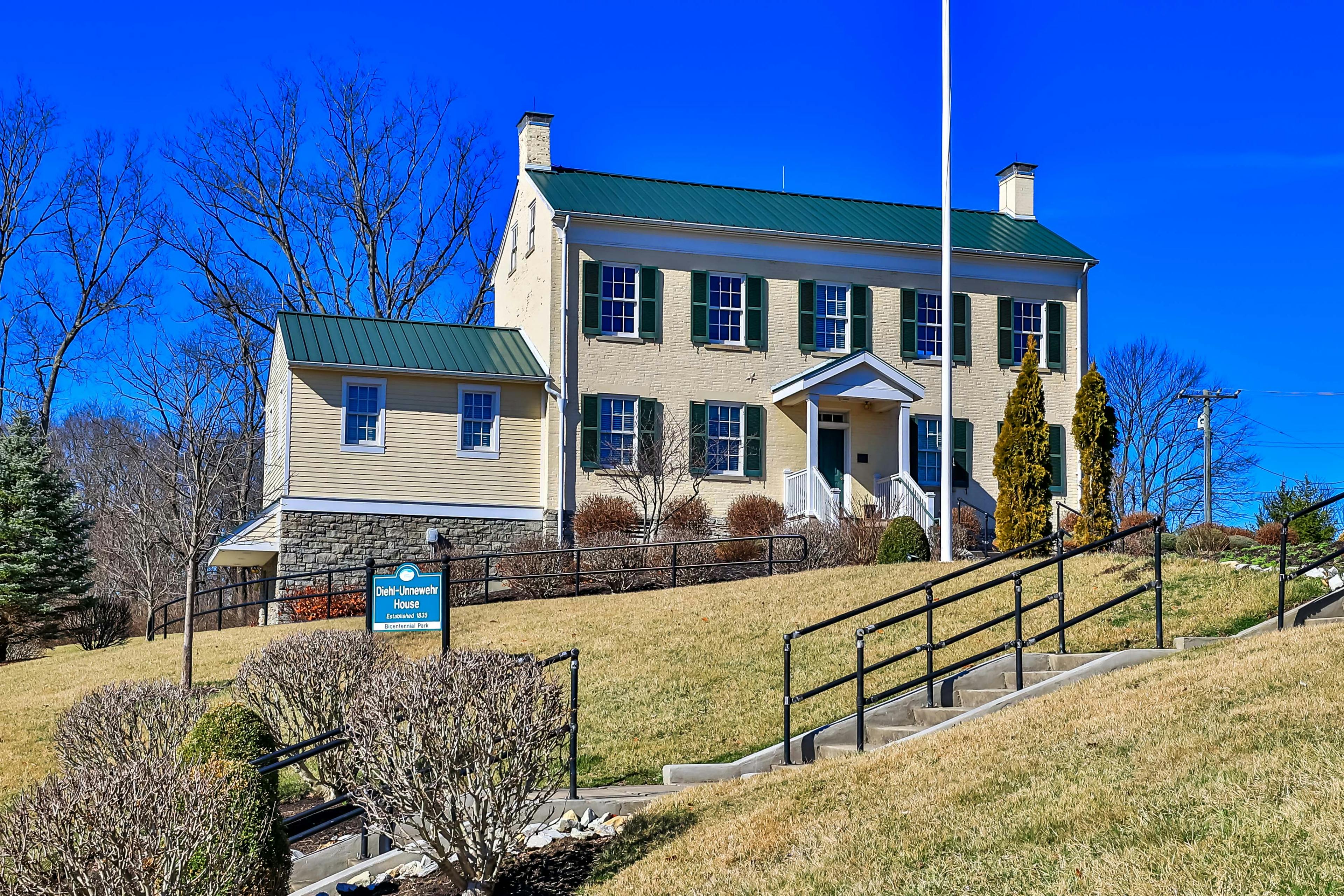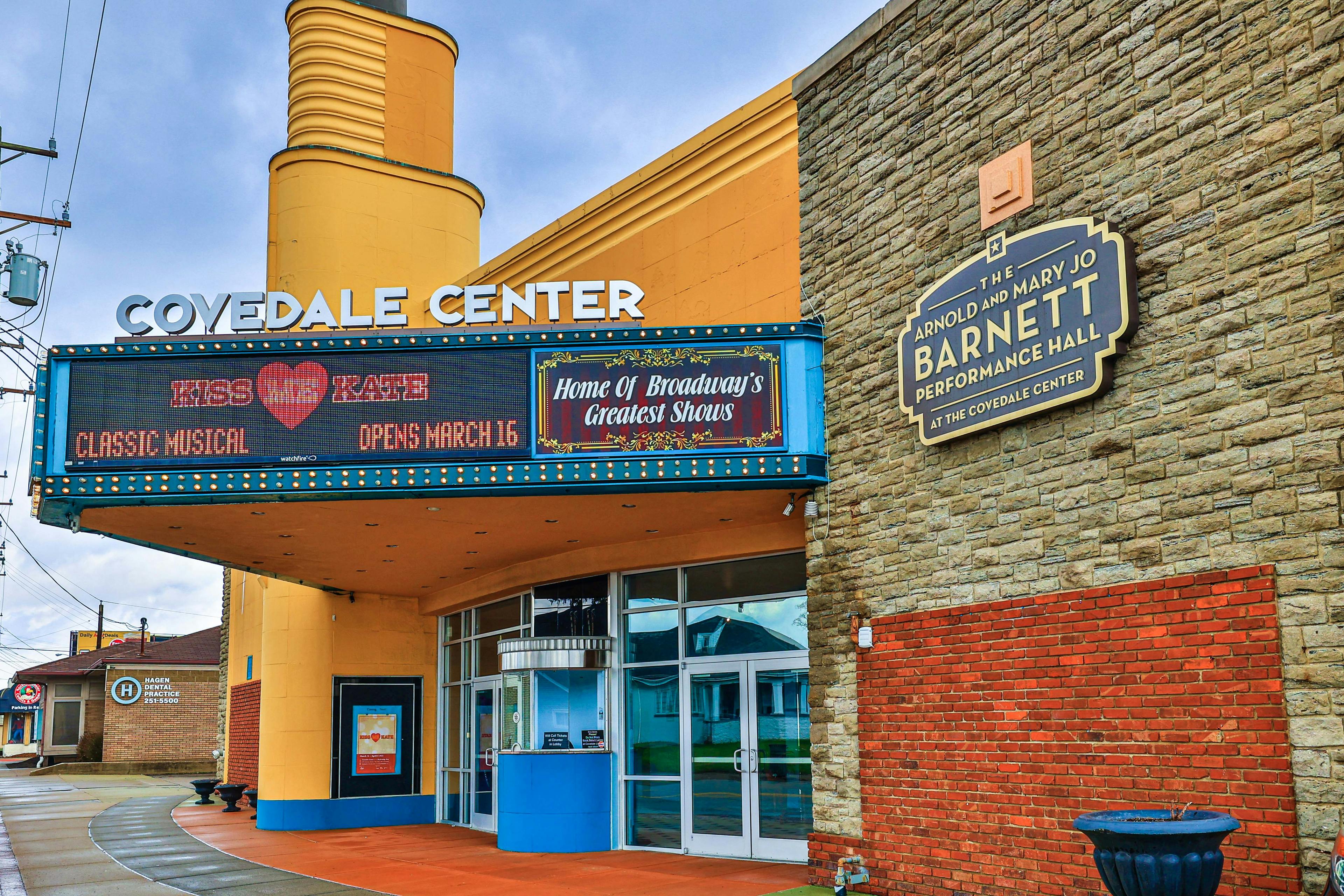3947 Ruth Lane Cheviot, OH 45211
3
Bed
2
Bath
1,481
Sq. Ft
0.14
Acres
$229,900
MLS# 1843047
3 BR
2 BA
1,481 Sq. Ft
0.14 AC
Photos
Map
Photos
Map
More About 3947 Ruth Lane
Thoughtfully updated & move-in ready! Spacious Cape Cod with great curb appeal. Step into the inviting Living Room featuring a cozy fireplace, stunning hardwood floors, and elegant crown molding. Updated Kitchen is designed with ceramic tile flooring, tile backsplash, wood cabinetry, & stainless steel appliances. Just off the kitchen, the Dining Room provides a perfect space for gatherings with a walkout to the backyard, complete with a covered patio/porch. Two first floor bedrooms showcase beautiful hardwood floors, accompanied by a full bathroom with ceramic tile & tub/shower combo. Upstairs, you will find the private Primary Suite offering an adjoined full bath and an expansive walk-in closet. 1 car garage & unfinished lower level. Don't miss the opportunity to make this well-maintained home yours!
Connect with a loan officer to get started!
Directions to this Listing
: School Section Rd to Ruckle Ave to left on Ruth Lane.
Information Refreshed: 7/21/2025 4:33 PM
Property Details
MLS#:
1843047Type:
Single FamilySq. Ft:
1,481County:
HamiltonAge:
87Appliances:
Oven/Range, Dishwasher, Refrigerator, MicrowaveArchitecture:
Cape CodBasement:
Concrete Floor, Unfinished, Glass Blk WindBasement Type:
PartialConstruction:
Brick, StoneCooling:
Central Air, Ceiling FansFireplace:
Inoperable, BrickGarage:
Built in, RearGarage Spaces:
1Gas:
NaturalHeating:
Gas, Forced AirInside Features:
French Doors, Crown MoldingKitchen:
Wood Cabinets, Tile Floor, WalkoutLot Description:
50 X 125.74Mechanical Systems:
Garage Door Opener, Sump PumpMisc:
Ceiling FanParking:
On Street, DrivewayPrimary Bedroom:
Wood Floor, Bath Adjoins, Walk-in ClosetS/A Taxes:
16528School District:
Cincinnati Public SchoolsSewer:
Public SewerWater:
Public
Rooms
Bath 1:
F (Level: 2)Bath 2:
F (Level: 1)Bedroom 1:
15x15 (Level: 2)Bedroom 2:
13x11 (Level: 1)Bedroom 3:
10x10 (Level: 1)Dining Room:
12x10 (Level: 1)Entry:
6x4 (Level: 1)Laundry Room:
10x9 (Level: Lower)Living Room:
20x12 (Level: 1)
Online Views:
This listing courtesy of Anne Bedinghaus (513) 235-1358 , Coldwell Banker Realty (513) 922-9400
Explore Cheviot & Surrounding Area
Monthly Cost
Mortgage Calculator
*The rates & payments shown are illustrative only.
Payment displayed does not include taxes and insurance. Rates last updated on 7/17/2025 from Freddie Mac Primary Mortgage Market Survey. Contact a loan officer for actual rate/payment quotes.
Payment displayed does not include taxes and insurance. Rates last updated on 7/17/2025 from Freddie Mac Primary Mortgage Market Survey. Contact a loan officer for actual rate/payment quotes.

Sell with Sibcy Cline
Enter your address for a free market report on your home. Explore your home value estimate, buyer heatmap, supply-side trends, and more.
Must reads
The data relating to real estate for sale on this website comes in part from the Broker Reciprocity programs of the MLS of Greater Cincinnati, Inc. Those listings held by brokerage firms other than Sibcy Cline, Inc. are marked with the Broker Reciprocity logo and house icon. The properties displayed may not be all of the properties available through Broker Reciprocity. Copyright© 2022 Multiple Listing Services of Greater Cincinnati / All Information is believed accurate, but is NOT guaranteed.









