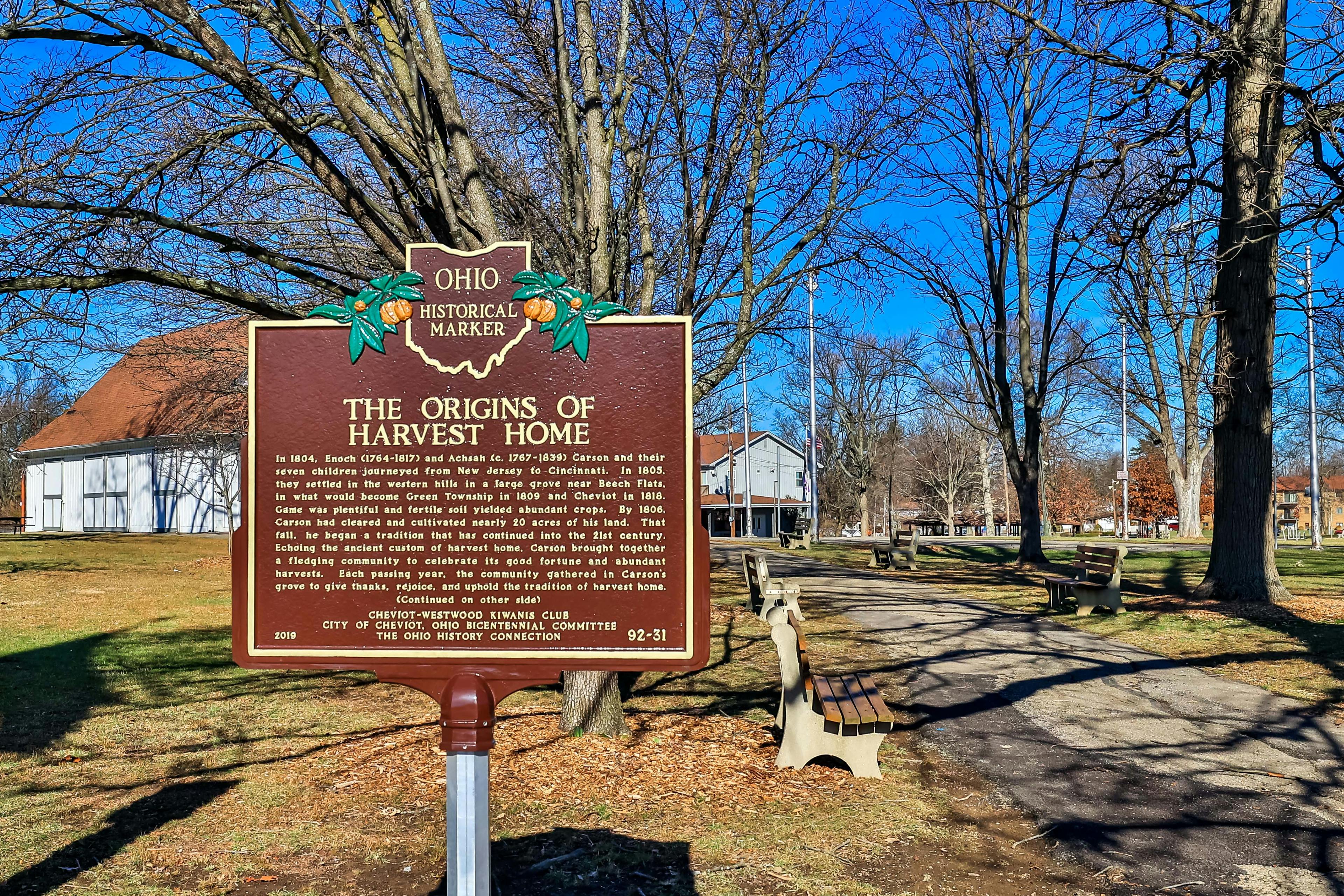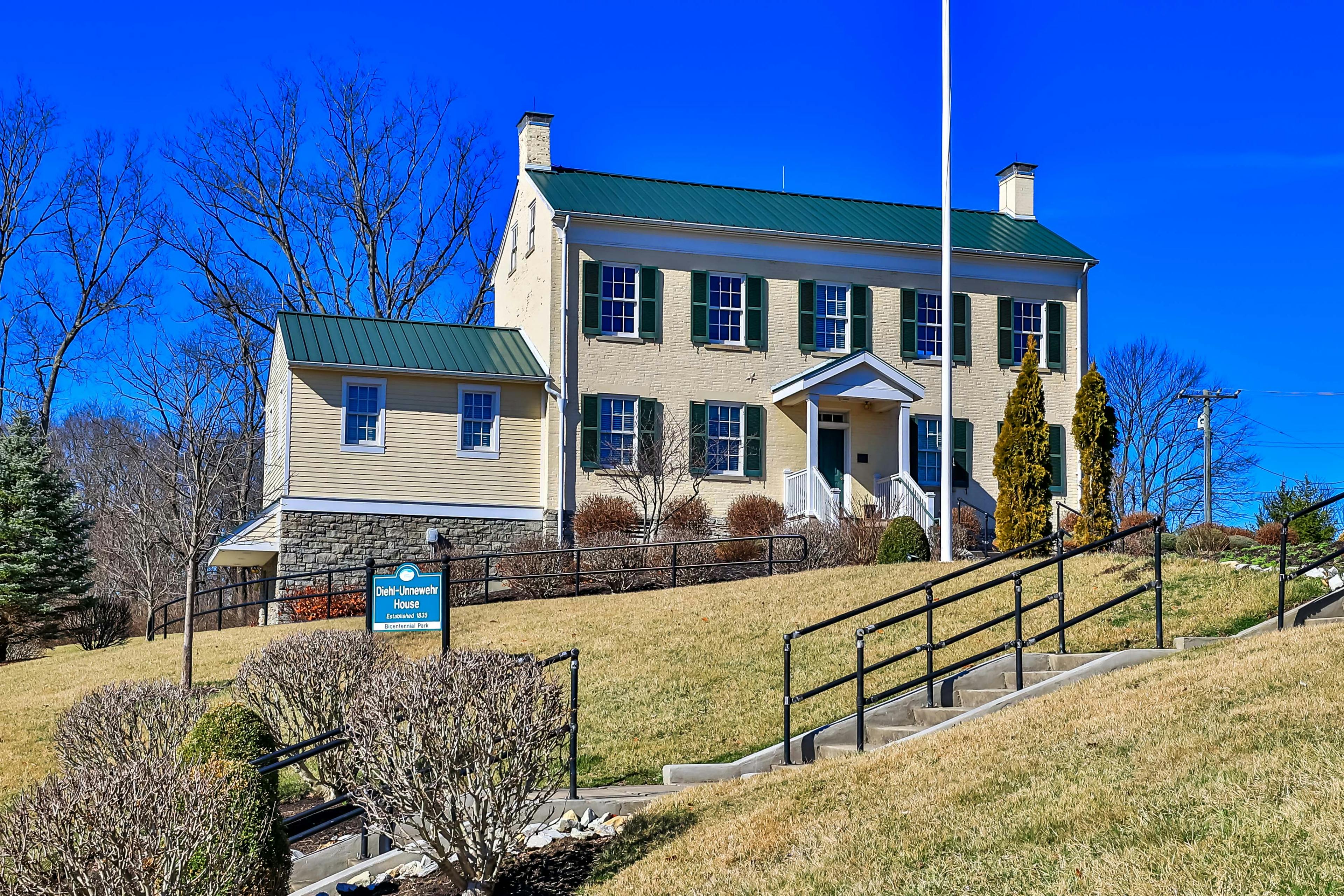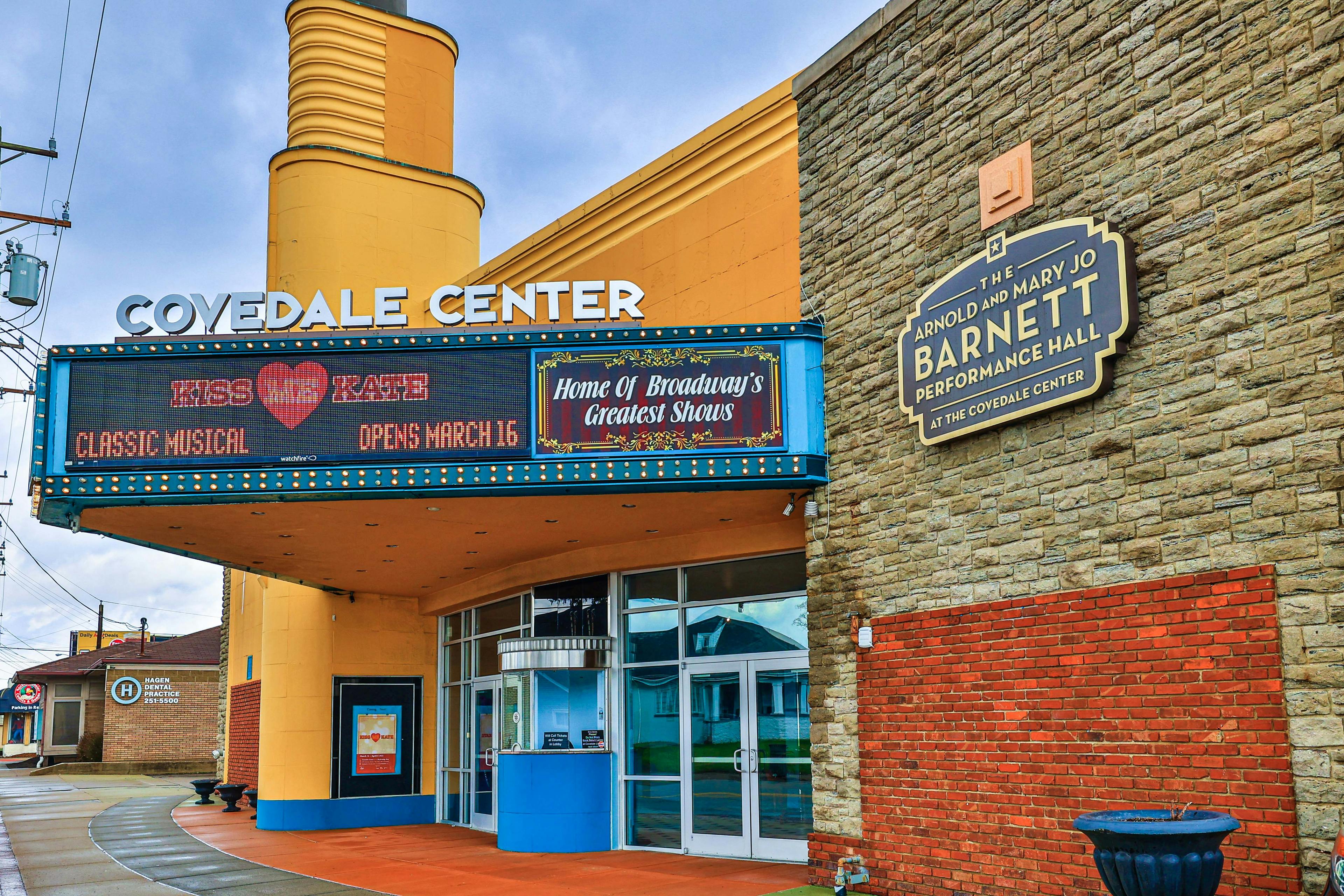3459 Alta Vista Avenue Cheviot, OH 45211
3
Bed
1/1
Bath
1,580
Sq. Ft
0.14
Acres
$215,000
MLS# 1845594
3 BR
1/1 BA
1,580 Sq. Ft
0.14 AC
Photos
Map
Photos
Map
Received 06/24/2025
More About 3459 Alta Vista Avenue
Welcome to 3459 Alta Vista: Nestled in the heart of Cheviot, this lovingly maintained 3BR home blends timeless charm with modern touches. From the moment you step onto the inviting front porch, you'll feel the character and care that have gone into this property over the years. The main floor offers 2 spacious BR's & a full bath, along with beautifully preserved hardwood floors, stained glass windows, & a formal DR perfect for gatherings. The 3rd BR, upstairs, provides privacy and flexibility - ideal for a guest space, home office, or creative retreat. The large kitchen has granite countertops, ample cabinetry, LED lights & plenty of natural light, making it both functional & welcoming. Built-in speakers add a touch of luxury, & the cozy electric fireplace adds warmth & charm to the LR. This home's flexible floorplan adapts to your lifestyle. It's not just a house - it's a place plant roots, build memories, and call home.
Connect with a loan officer to get started!
Directions to this Listing
: Glenmore to Applegate to R. on Alta Vista
Information Refreshed: 6/24/2025 2:09 AM
Property Details
MLS#:
1845594Type:
Single FamilySq. Ft:
1,580County:
HamiltonAge:
99Appliances:
Oven/Range, Dishwasher, Refrigerator, Microwave, Washer, DryerArchitecture:
TraditionalBasement:
Concrete Floor, Walkout, Glass Blk WindBasement Type:
FullConstruction:
BrickCooling:
Central Air, Ceiling FansFence:
MetalFireplace:
Electric, BrickGarage:
Garage Detached, RearGarage Spaces:
1Gas:
NaturalHeating:
Forced AirKitchen:
Pantry, Wood Cabinets, Walkout, Marble/Granite/Slate, Wood Floor, Planning DeskLot Description:
50 X 125Parking:
Off Street, DrivewayPrimary Bedroom:
Wood FloorS/A Taxes:
1676School District:
Cincinnati Public SchoolsSewer:
Public SewerView:
CityWater:
Public
Rooms
Bath 1:
F (Level: 1)Bedroom 1:
13x12 (Level: 1)Bedroom 2:
12x13 (Level: 1)Bedroom 3:
18x23 (Level: 2)Dining Room:
13x14 (Level: 1)Living Room:
15x13 (Level: 1)
Online Views:
0This listing courtesy of Shannon Crutchfield (513) 476-1568 , The All Purpose Brokerage (513) 476-1568
Explore Cheviot & Surrounding Area
Monthly Cost
Mortgage Calculator
*The rates & payments shown are illustrative only.
Payment displayed does not include taxes and insurance. Rates last updated on 6/18/2025 from Freddie Mac Primary Mortgage Market Survey. Contact a loan officer for actual rate/payment quotes.
Payment displayed does not include taxes and insurance. Rates last updated on 6/18/2025 from Freddie Mac Primary Mortgage Market Survey. Contact a loan officer for actual rate/payment quotes.

Sell with Sibcy Cline
Enter your address for a free market report on your home. Explore your home value estimate, buyer heatmap, supply-side trends, and more.
Must reads
The data relating to real estate for sale on this website comes in part from the Broker Reciprocity programs of the MLS of Greater Cincinnati, Inc. Those listings held by brokerage firms other than Sibcy Cline, Inc. are marked with the Broker Reciprocity logo and house icon. The properties displayed may not be all of the properties available through Broker Reciprocity. Copyright© 2022 Multiple Listing Services of Greater Cincinnati / All Information is believed accurate, but is NOT guaranteed.









