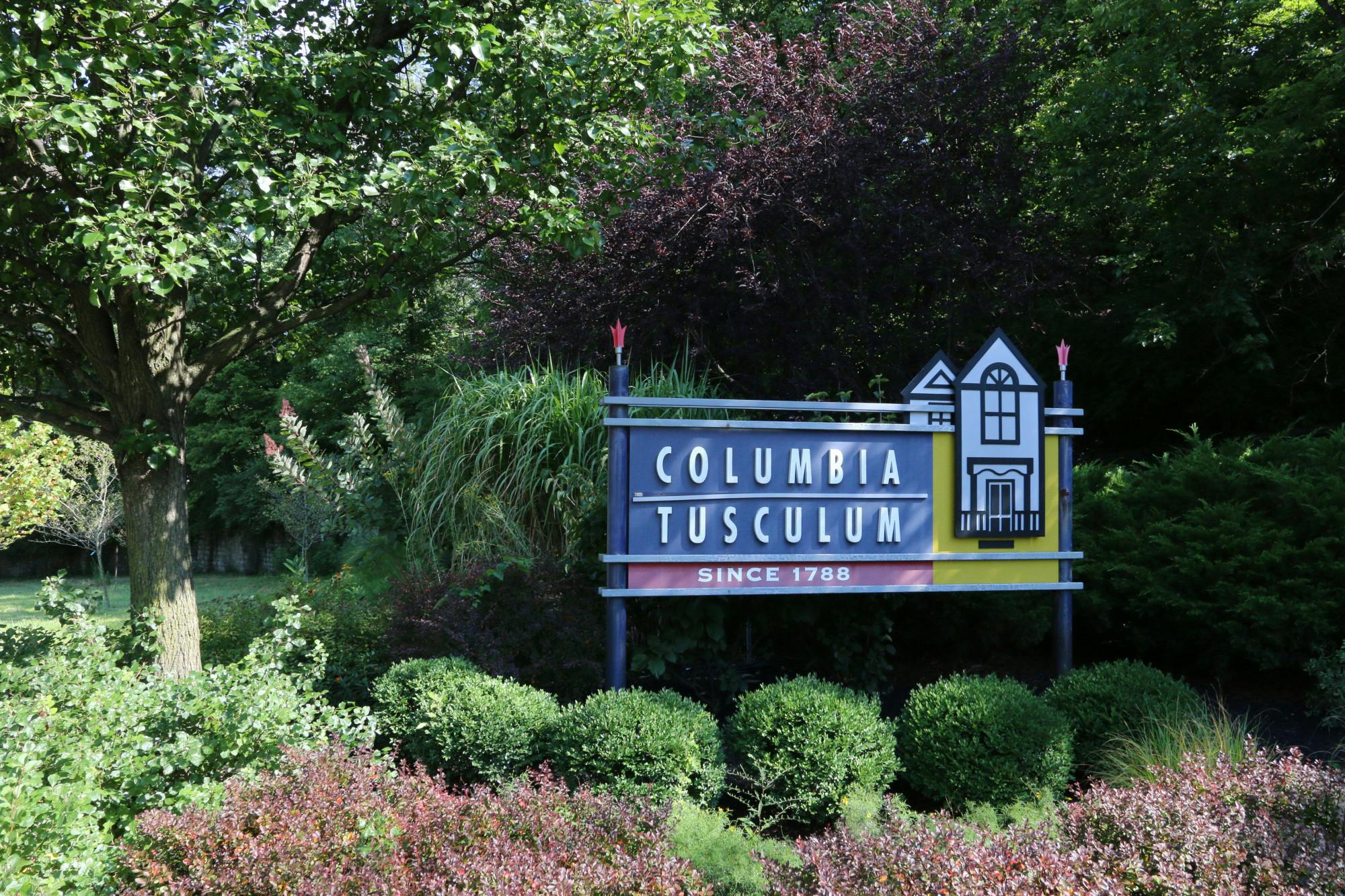600 Delta Avenue 24 Mt. Lookout, OH 45226
2
Bed
2/1
Bath
1,234
Sq. Ft
1.41
Acres
$300,000
MLS# 1843223
2 BR
2/1 BA
1,234 Sq. Ft
1.41 AC
Photos
Map
Photos
Map
More About 600 Delta Avenue 24
This condominium property is located in Mt. Lookout, Hamilton County, OH (School District: Cincinnati Public Schools) and was sold on 7/7/2025 for $300,000. At the time of sale, 600 Delta Avenue 24 had 2 bedrooms, 3 bathrooms and a total of 1234 finished square feet. The image above is for reference at the time of listing/sale and may no longer accurately represent the property.
Get Property Estimate
How does your home compare?
Information Refreshed: 7/08/2025 12:04 AM
Property Details
MLS#:
1843223Type:
CondominiumSq. Ft:
1,234County:
HamiltonAge:
35Appliances:
Oven/Range, Dishwasher, Refrigerator, MicrowaveArchitecture:
TraditionalBasement Type:
NoneConstruction:
Vinyl SidingCooling:
Central AirFireplace:
ElectricGarage:
Garage Attached, Built in, TandemGarage Spaces:
2Gas:
NaturalHeating:
Gas, Forced AirHOA Features:
Association Dues, Professional Mgt, Landscaping, Snow Removal, Trash, Water, Maintenance ExteriorHOA Fee:
395HOA Fee Period:
MonthlyParking:
Off Street, DrivewayPrimary Bedroom:
Bath Adjoins, Window TreatmentS/A Taxes:
2138School District:
Cincinnati Public SchoolsSewer:
Public SewerView:
WoodsWater:
Public
Rooms
Bath 1:
F (Level: 3)Bath 2:
F (Level: 3)Bath 3:
P (Level: 2)Bedroom 1:
15x14 (Level: 3)Bedroom 2:
14x12 (Level: 3)Dining Room:
14x11 (Level: 2)Family Room:
15x14 (Level: 2)
Online Views:
This listing courtesy of Brittney Lovdal (513) 687-4964 , Keller Williams Advisors (513) 766-9200
Explore Hyde Park - Mt. Lookout & Surrounding Area
Monthly Cost
Mortgage Calculator
*The rates & payments shown are illustrative only.
Payment displayed does not include taxes and insurance. Rates last updated on 7/17/2025 from Freddie Mac Primary Mortgage Market Survey. Contact a loan officer for actual rate/payment quotes.
Payment displayed does not include taxes and insurance. Rates last updated on 7/17/2025 from Freddie Mac Primary Mortgage Market Survey. Contact a loan officer for actual rate/payment quotes.

Sell with Sibcy Cline
Enter your address for a free market report on your home. Explore your home value estimate, buyer heatmap, supply-side trends, and more.
Must reads
The data relating to real estate for sale on this website comes in part from the Broker Reciprocity programs of the MLS of Greater Cincinnati, Inc. Those listings held by brokerage firms other than Sibcy Cline, Inc. are marked with the Broker Reciprocity logo and house icon. The properties displayed may not be all of the properties available through Broker Reciprocity. Copyright© 2022 Multiple Listing Services of Greater Cincinnati / All Information is believed accurate, but is NOT guaranteed.


