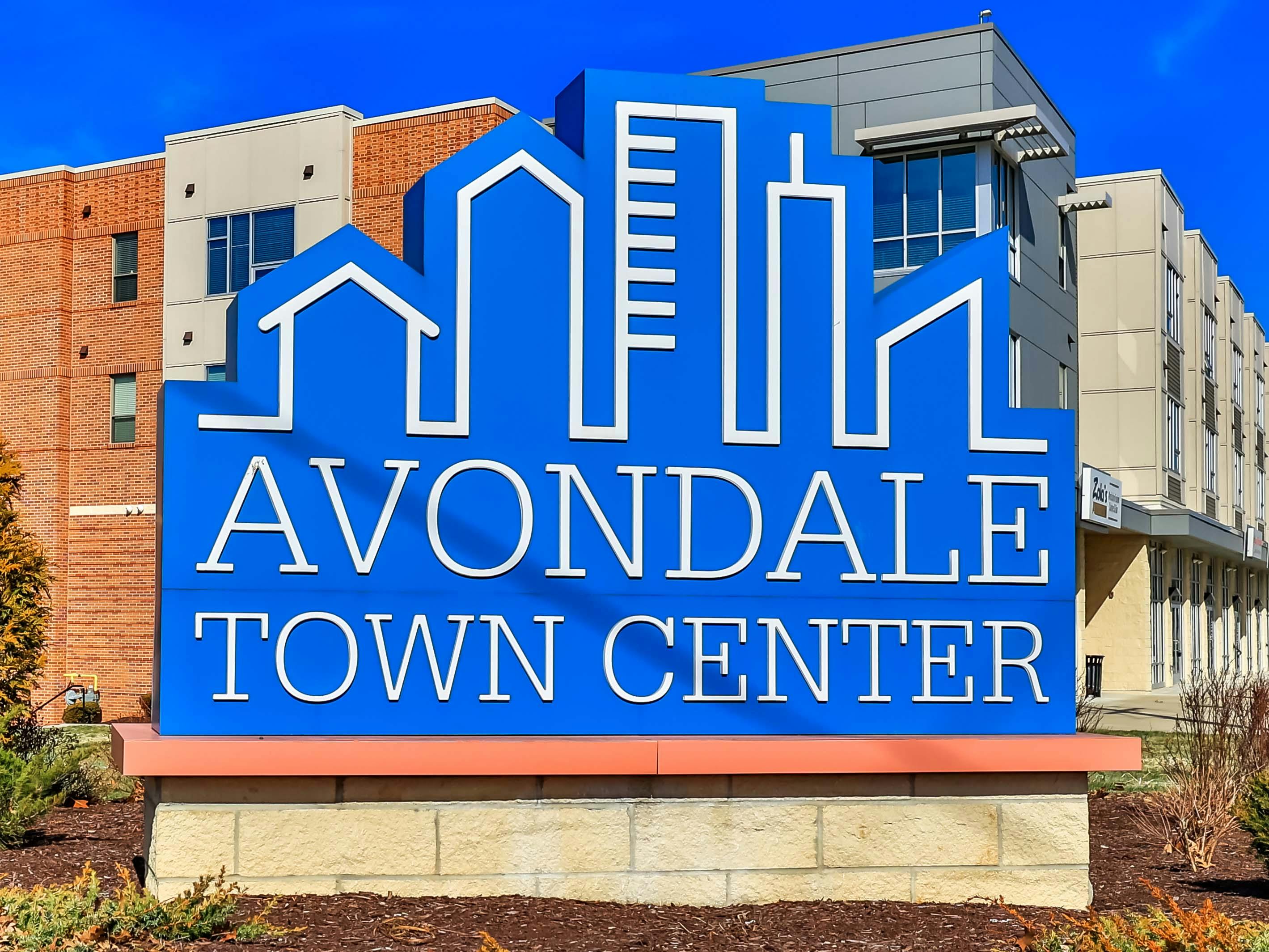2401 Ingleside Avenue 10D Walnut Hills, OH 45206
2
Bed
2
Bath
1,678
Sq. Ft
1.67
Acres
$385,000
MLS# 1843198
2 BR
2 BA
1,678 Sq. Ft
1.67 AC
Photos
Video Tour
Map
Photos
Video Tour
Map
Sale Pending
More About 2401 Ingleside Avenue 10D
Enjoy breathtaking sunsets over the city skyline and the Ohio River from this updated 10th-floor condo in the iconic River Terrace. Full-service building with 24-hour concierge. Open-concept layout with polished concrete floors, stylish soapstone kitchen countertops, custom cabinetry, tasteful backsplash, stainless appliances, and breakfast bar. Primary suite has custom walk-in closet, second closet, built-ins, updated ensuite with large shower and dual sinks. Updated second bath, in-unit laundry. All HVAC units have been replaced within the past 3 years. Large windows and private covered balcony flood the home with natural light and offer spectacular river & city views-ideal for fireworks. Contemporary ceilings fans throughout. HOA covers 1 garage & 1 off-street parking spot, 24-hour security, valet parking, heat, A/C, water, cable, internet, fitness center, and community room. Large storage space included. 10-year CRA tax abatement in place until 2029.
Seller open to concessions based on the terms of the offer!
Directions to this Listing
: E. McMillan to Ingleside
Information Refreshed: 7/20/2025 8:24 PM
Property Details
MLS#:
1843198Type:
CondominiumSq. Ft:
1,678County:
HamiltonAge:
62Appliances:
Oven/Range, Refrigerator, Microwave, Garbage Disposal, Washer, DryerArchitecture:
Contemporary/ModernBasement Type:
NoneConstruction:
BrickCooling:
Central Air, Ceiling FansGarage:
Built in, Oversized, Heated, SharedGarage Spaces:
1Gas:
NaturalHeating:
GasHOA Features:
Insurance, Association Dues, Professional Mgt, Landscaping, Snow Removal, Security, Exercise Facility, Doorman Service, Heat, Trash, Water, Maintenance Exterior, SewerHOA Fee:
1656.48HOA Fee Period:
MonthlyInside Features:
ElevatorKitchen:
Pantry, Wood Cabinets, Marble/Granite/Slate, Eat-In, Gourmet, Counter BarMisc:
Ceiling Fan, Cable, Recessed Lights, Busline Near, Smoke AlarmParking:
On Street, Valet ParkingPrimary Bedroom:
Bath Adjoins, Walk-in Closet, Sitting Room, Window Treatment, Concrete FloorS/A Taxes:
1596School District:
Cincinnati Public SchoolsSewer:
Public SewerView:
River, CityWater:
Public
Rooms
Bath 1:
F (Level: 1)Bath 2:
F (Level: 1)Bedroom 1:
23x17 (Level: 1)Bedroom 2:
15x12 (Level: 1)Dining Room:
11x9 (Level: 1)Entry:
8x5 (Level: 1)Laundry Room:
6x4 (Level: 1)Living Room:
25x15 (Level: 1)
Online Views:
This listing courtesy of Lisa Belinky Crawford (513) 708-1600 , Kenwood Office (513) 793-2121
Explore Walnut Hills & Surrounding Area
Monthly Cost
Mortgage Calculator
*The rates & payments shown are illustrative only.
Payment displayed does not include taxes and insurance. Rates last updated on 7/17/2025 from Freddie Mac Primary Mortgage Market Survey. Contact a loan officer for actual rate/payment quotes.
Payment displayed does not include taxes and insurance. Rates last updated on 7/17/2025 from Freddie Mac Primary Mortgage Market Survey. Contact a loan officer for actual rate/payment quotes.
Properties Similar to 2401 Ingleside Avenue 10D

Sell with Sibcy Cline
Enter your address for a free market report on your home. Explore your home value estimate, buyer heatmap, supply-side trends, and more.
Must reads
The data relating to real estate for sale on this website comes in part from the Broker Reciprocity programs of the MLS of Greater Cincinnati, Inc. Those listings held by brokerage firms other than Sibcy Cline, Inc. are marked with the Broker Reciprocity logo and house icon. The properties displayed may not be all of the properties available through Broker Reciprocity. Copyright© 2022 Multiple Listing Services of Greater Cincinnati / All Information is believed accurate, but is NOT guaranteed.








