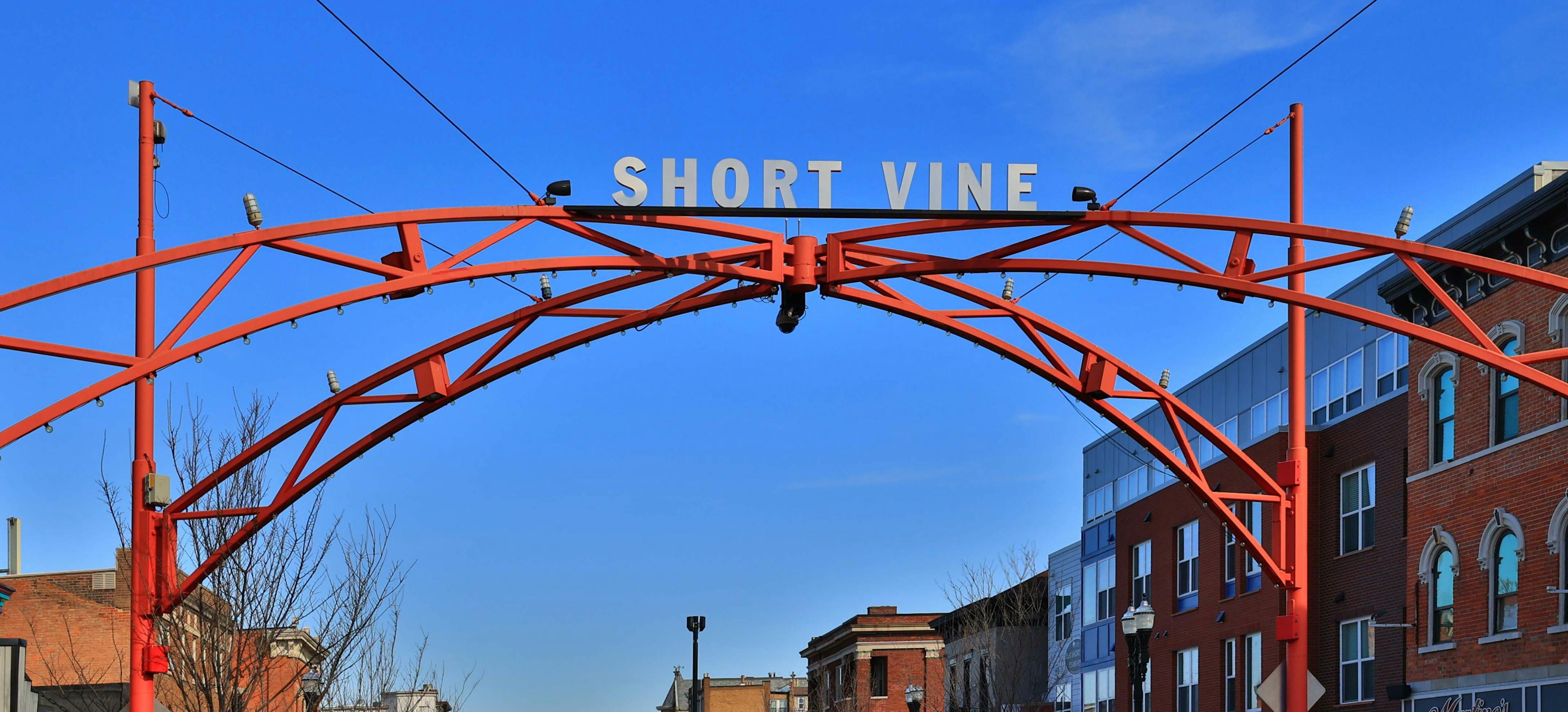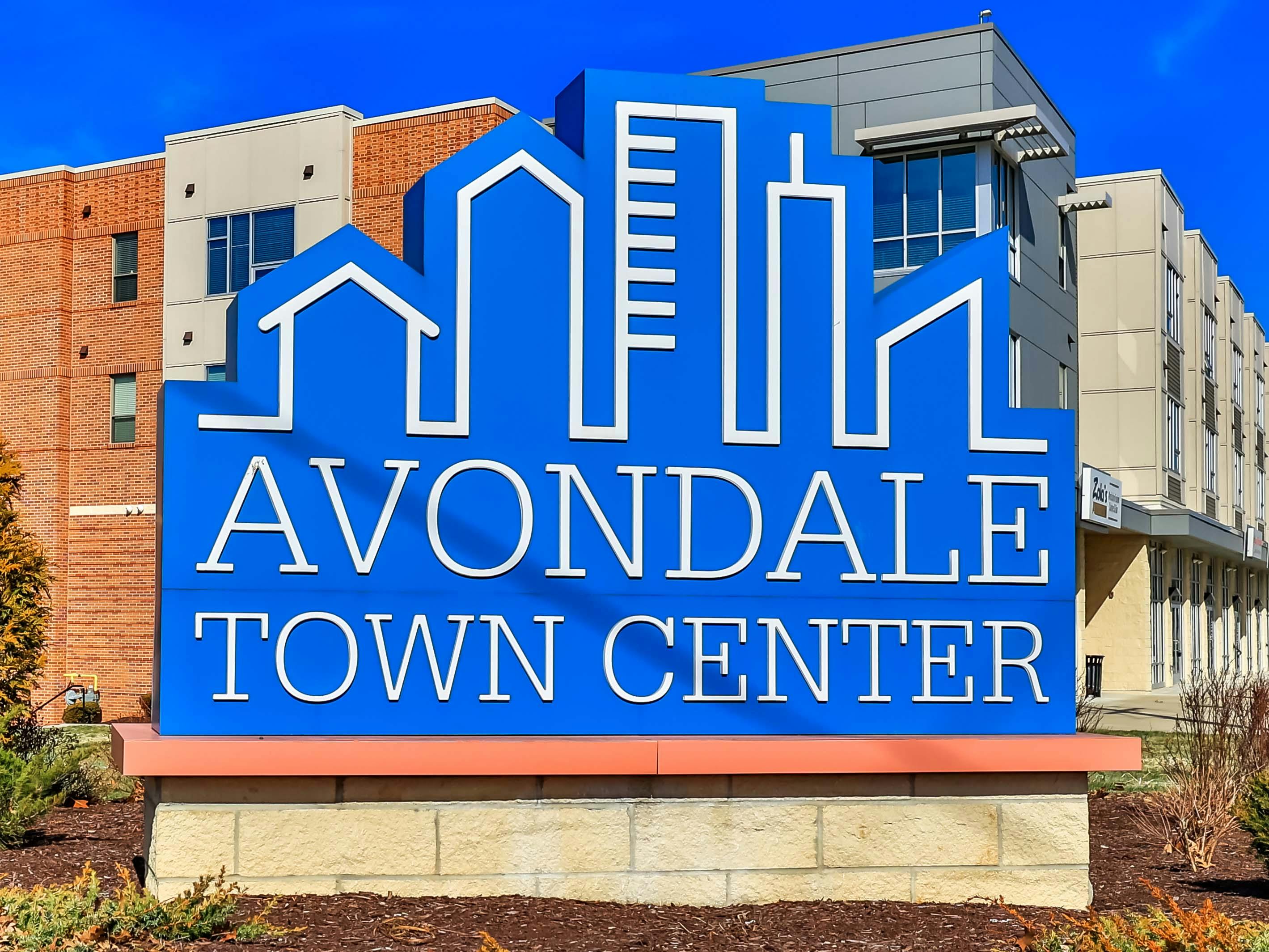2200 Victory Parkway 1103 Walnut Hills, OH 45206
2
Bed
2
Bath
1,240
Sq. Ft
1.04
Acres
$399,000
MLS# 1840884
2 BR
2 BA
1,240 Sq. Ft
1.04 AC
Photos
Video Tour
Map
Photos
Video Tour
Map
More About 2200 Victory Parkway 1103
Discover the pinnacle of sophisticated city living in this updated condo at The Edgecliff. An open floor plan with abundant natural light creates the perfect atmosphere for entertaining. The gourmet kitchen features granite countertops, premium stainless-steel appliances, rich wood cabinetry, and island seating. Panoramic views of the Ohio River, Eden Park, and downtown Cincinnati grace nearly every room and the private balcony. Spacious bedrooms offer custom closets, complemented by tastefully updated bathrooms. Two garage spaces and private storage complete this exceptional home. The Edgecliff offers resort-style amenities including 24-hour concierge, pool and hot tub, fitness center, guest suite, salon, physician's office, and Jean-Robert's acclaimed Le Bar au Boeuf. Community rooms, outdoor terraces, and an herb garden provide serene gathering spaces. The HOA covers heating, cooling, water, trash, and recycling. Ideally located by Eden Park and minutes from downtown.
Seller open to concessions based on the terms of the offer!
Directions to this Listing
: 50E to Kemper, R on Francis, L on Victory - The Edgecliff will be on your left
Information Refreshed: 6/30/2025 9:20 AM
Property Details
MLS#:
1840884Type:
CondominiumSq. Ft:
1,240County:
HamiltonAge:
59Appliances:
Dishwasher, Garbage Disposal, Double Oven, Electric CooktopArchitecture:
Contemporary/ModernBasement Type:
NoneConstruction:
BrickCooling:
Central AirGarage:
Garage AttachedGarage Spaces:
2Gas:
NoneHeating:
Hot WaterHOA Features:
Insurance, Professional Mgt, Landscaping, Snow Removal, Security, Exercise Facility, Doorman Service, Heat, Water, Maintenance Exterior, Pool, Tennis, SewerHOA Fee:
1278.03HOA Fee Period:
MonthlyInside Features:
Multi Panel Doors, 9Ft + CeilingKitchen:
Pantry, Wood Cabinets, Marble/Granite/Slate, Wood Floor, Eat-In, Gourmet, Island, Counter BarMisc:
Recessed Lights, 220 Volt, Smoke AlarmPrimary Bedroom:
Bath Adjoins, Window TreatmentS/A Taxes:
4534School District:
Cincinnati Public SchoolsSewer:
Public SewerView:
River, City, WoodsWater:
Public
Rooms
Bath 1:
F (Level: 1)Bath 2:
F (Level: 1)Bedroom 1:
17x14 (Level: 1)Bedroom 2:
15x11 (Level: 1)Dining Room:
12x8 (Level: 1)Entry:
13x9 (Level: 1)Living Room:
24x15 (Level: 1)
Online Views:
0This listing courtesy of Lisa Belinky Crawford (513) 708-1600 , Kenwood Office (513) 793-2121
Explore Walnut Hills & Surrounding Area
Monthly Cost
Mortgage Calculator
*The rates & payments shown are illustrative only.
Payment displayed does not include taxes and insurance. Rates last updated on 6/26/2025 from Freddie Mac Primary Mortgage Market Survey. Contact a loan officer for actual rate/payment quotes.
Payment displayed does not include taxes and insurance. Rates last updated on 6/26/2025 from Freddie Mac Primary Mortgage Market Survey. Contact a loan officer for actual rate/payment quotes.

Sell with Sibcy Cline
Enter your address for a free market report on your home. Explore your home value estimate, buyer heatmap, supply-side trends, and more.
Must reads
The data relating to real estate for sale on this website comes in part from the Broker Reciprocity programs of the MLS of Greater Cincinnati, Inc. Those listings held by brokerage firms other than Sibcy Cline, Inc. are marked with the Broker Reciprocity logo and house icon. The properties displayed may not be all of the properties available through Broker Reciprocity. Copyright© 2022 Multiple Listing Services of Greater Cincinnati / All Information is believed accurate, but is NOT guaranteed.








