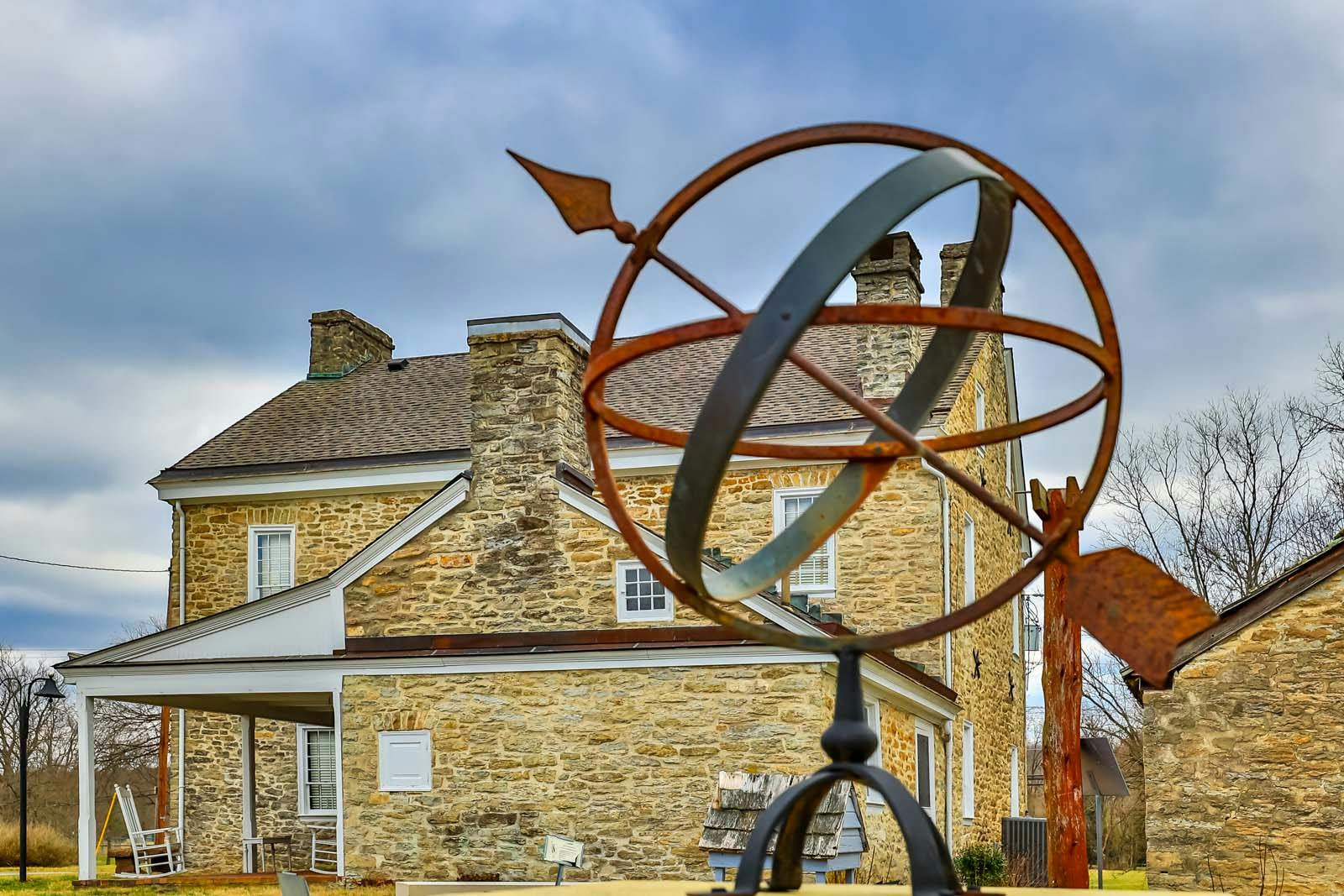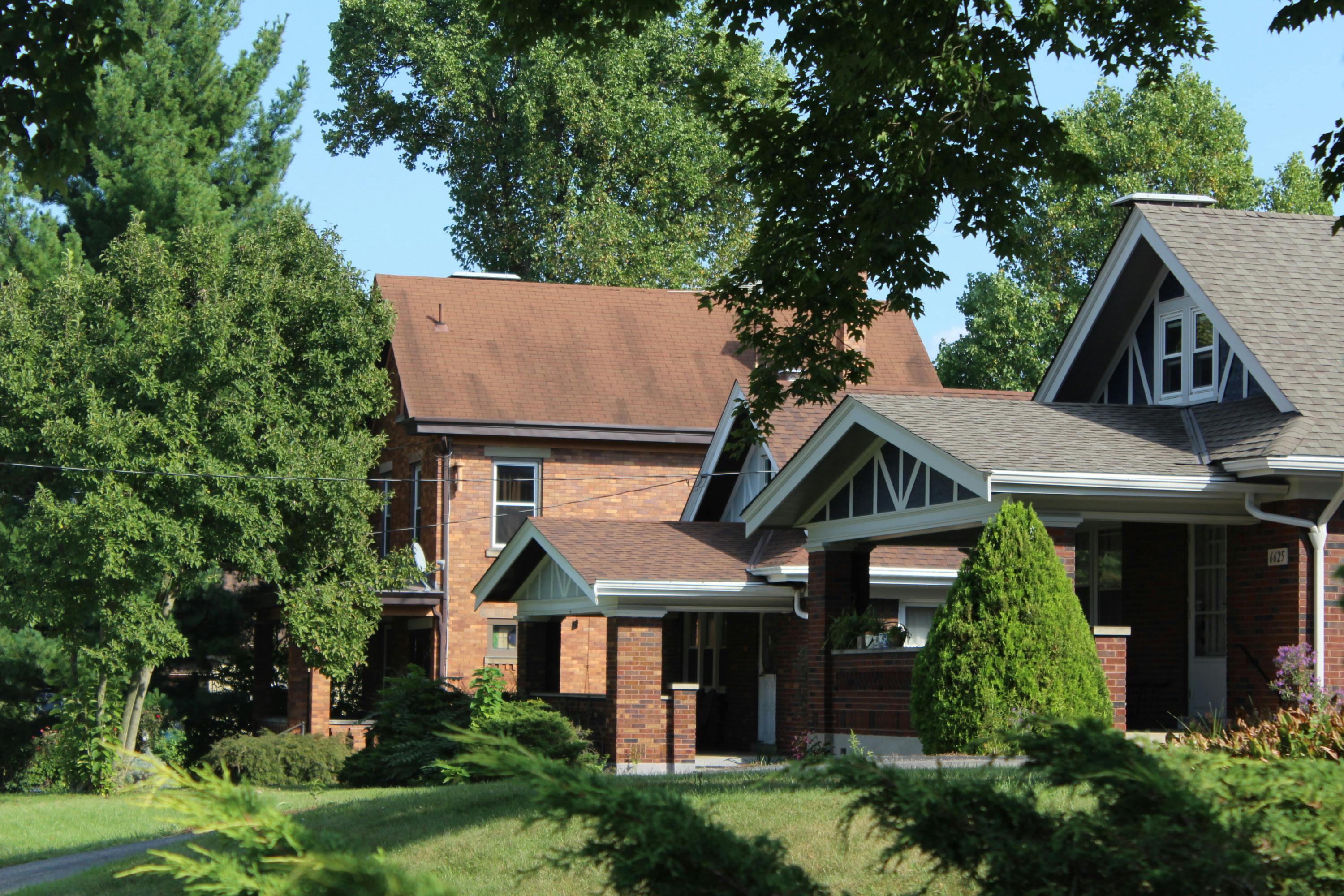8700 Hopewell Road Indian Hill, OH 45242
5
Bed
5/2
Bath
4,867
Sq. Ft
4.1
Acres
$1,995,000
MLS# 1843124
5 BR
5/2 BA
4,867 Sq. Ft
4.1 AC
Photos
Map
Photos
Map
On Market 06/05/2025
More About 8700 Hopewell Road
Classic Indian Hill living on 4 beautiful and private acres. This 5 bedroom traditional build features 4800+ sq ft of functional living space. The 1st floor includes a full den w bedroom suite, multiple defined living spaces perfect for entertaining and huge windows bringing the outside in. The eat-in kitchen presents all high-end appliances, large island and ample storage space. 4 generous sized bedrooms are upstairs with an additional 3 full baths including a large primary suite. Set on a private lane, this home offers the perfect combination of a mature trees coupled with a huge rear yard perfect for relaxing or recreation. Additional features include a 3 car oversized garage, spacious blue stone tiered patio, updated hvac, newer roof and professional landscaping. A short distance from Peterloon, schools, shopping and 275 access. Renovation/addition plans available as well.
Connect with a loan officer to get started!
Directions to this Listing
: Montgomery Rd, east on Hopewell to private drive
Information Refreshed: 6/05/2025 4:04 PM
Property Details
MLS#:
1843124Type:
Single FamilySq. Ft:
4,867County:
HamiltonAge:
81Appliances:
Dishwasher, Microwave, Convection Oven, Double OvenArchitecture:
TraditionalBasement:
Concrete Floor, UnfinishedBasement Type:
FullConstruction:
Brick, Wood SidingCooling:
Central Air, Ceiling FansFireplace:
Wood, GasFlex Room:
4 SeasonGarage:
Garage Attached, Built in, OversizedGarage Spaces:
3Gas:
At StreetHeating:
GasInside Features:
Beam Ceiling, French Doors, 9Ft + CeilingKitchen:
Marble/Granite/Slate, Wood Floor, Eat-In, Gourmet, IslandLot Description:
275.37 X 681 IRRMechanical Systems:
Garage Door Opener, Security SystemMisc:
Ceiling Fan, Recessed LightsParking:
DrivewayPrimary Bedroom:
Wall-to-Wall Carpet, Bath AdjoinsS/A Taxes:
7821School District:
Indian Hill Exempted VillageSewer:
At StreetView:
WoodsWater:
Public
Rooms
Bath 1:
F (Level: 2)Bath 2:
F (Level: 2)Bath 3:
F (Level: 2)Bath 4:
F (Level: 1)Bedroom 1:
15x20 (Level: 2)Bedroom 2:
17x16 (Level: 1)Bedroom 3:
20x13 (Level: 2)Bedroom 4:
13x17 (Level: 2)Bedroom 5:
13x16 (Level: 2)Dining Room:
15x21 (Level: 1)Entry:
16x16 (Level: 1)Family Room:
20x25 (Level: 1)Laundry Room:
8x10 (Level: 1)Living Room:
15x25 (Level: 1)
Online Views:
0This listing courtesy of Luke Luther (513) 340-8220 , Coldwell Banker Realty (513) 891-8500
Explore Indian Hill & Surrounding Area
Monthly Cost
Mortgage Calculator
*The rates & payments shown are illustrative only.
Payment displayed does not include taxes and insurance. Rates last updated on 6/5/2025 from Freddie Mac Primary Mortgage Market Survey. Contact a loan officer for actual rate/payment quotes.
Payment displayed does not include taxes and insurance. Rates last updated on 6/5/2025 from Freddie Mac Primary Mortgage Market Survey. Contact a loan officer for actual rate/payment quotes.

Sell with Sibcy Cline
Enter your address for a free market report on your home. Explore your home value estimate, buyer heatmap, supply-side trends, and more.
Must reads
The data relating to real estate for sale on this website comes in part from the Broker Reciprocity programs of the MLS of Greater Cincinnati, Inc. Those listings held by brokerage firms other than Sibcy Cline, Inc. are marked with the Broker Reciprocity logo and house icon. The properties displayed may not be all of the properties available through Broker Reciprocity. Copyright© 2022 Multiple Listing Services of Greater Cincinnati / All Information is believed accurate, but is NOT guaranteed.








