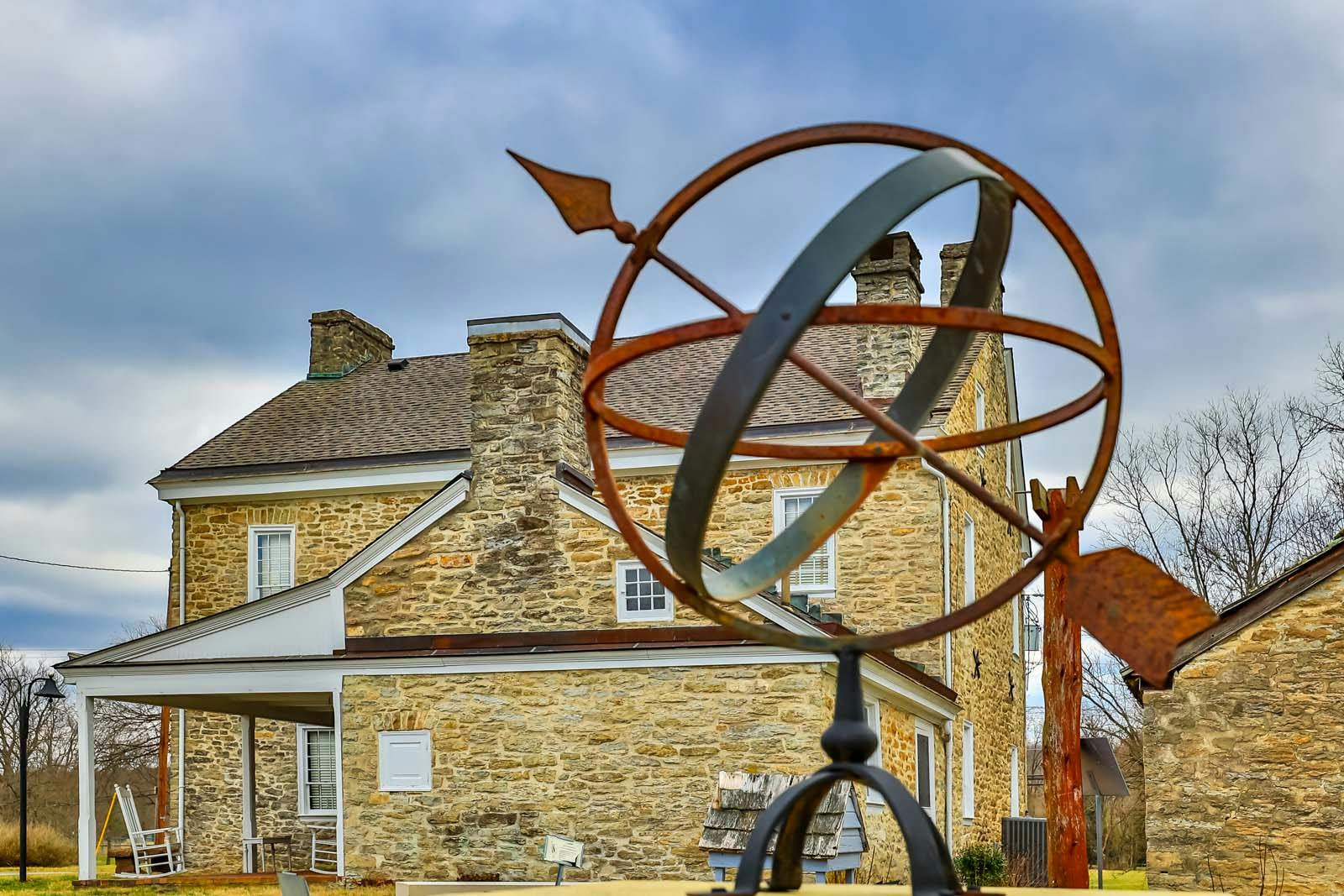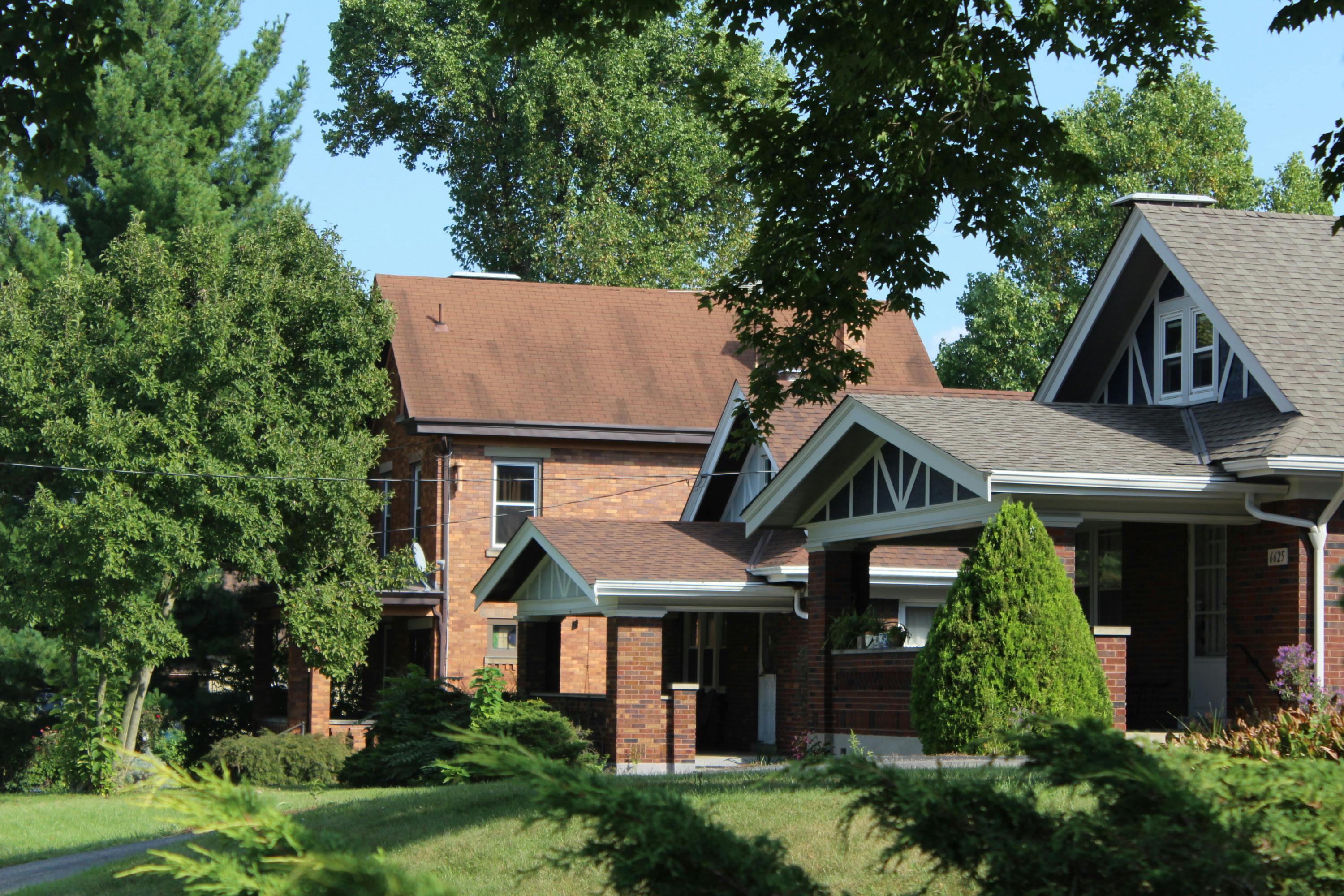7955 Chinquapin Lane Indian Hill, OH 45243
5
Bed
5/1
Bath
7,065
Sq. Ft
1.12
Acres
$2,450,000
MLS# 1841224
5 BR
5/1 BA
7,065 Sq. Ft
1.12 AC
Photos
Map
Photos
Map
On Market 06/05/2025
More About 7955 Chinquapin Lane
LARGER than it looks! This spacious home is 4,655 sq ft of above ground living space, with a finished 2,400+ sq ft LL property that is set back in a cul de sac in the highly sought after S. Clippinger neighborhood in the Central Village of Indian Hill. Nestled on a beautifully landscaped 1-acre lot (room for a pool!), this home has a long list of upgrades, as it has been meticulously looked after. Featuring a gorgeous remodeled first floor primary suite, 3 of 4 bedrooms upstairs with en suite bathrooms, an office, a kitchen that opens to a large family room, 3 seasons room, 3 car garage and the list goes on! The lower level, finished by the current owners, offers incredible space for family, friends and entertaining with additional rooms to suit your family's needs from a work out room to additional office space/craft room to a potential guest room. A rare find in todays Indian Hill market, this home has it all!
Connect with a loan officer to get started!
Directions to this Listing
: Shawnee Run to Shadyglen to Chinquapin
Information Refreshed: 6/05/2025 3:25 PM
Property Details
MLS#:
1841224Type:
Single FamilySq. Ft:
7,065County:
HamiltonAge:
14Appliances:
Oven/Range, Dishwasher, Refrigerator, Microwave, Garbage DisposalArchitecture:
TraditionalBasement:
Finished, WalkoutBasement Type:
FullConstruction:
Wood Siding, StoneCooling:
Central AirFireplace:
GasFlex Room:
3 Season, Bonus Room, Exercise RoomGarage:
Garage Attached, Side, OversizedGarage Spaces:
3Gas:
NaturalHeating:
Gas, Forced AirInside Features:
Multi Panel Doors, Skylight, Beam Ceiling, 9Ft + Ceiling, Crown Molding, Cathedral Ceiling(s)Kitchen:
Pantry, Marble/Granite/Slate, Wood Floor, Butler's Pantry, Eat-InLot Description:
140 x 360Mechanical Systems:
Garage Door OpenerMisc:
Ceiling Fan, Cable, Recessed Lights, 220 Volt, Smoke AlarmParking:
On Street, DrivewayPrimary Bedroom:
Wall-to-Wall Carpet, Bath Adjoins, Walk-in ClosetS/A Taxes:
11918School District:
Indian Hill Exempted VillageSewer:
Public SewerWater:
Public
Rooms
Bath 1:
F (Level: 1)Bath 2:
F (Level: 2)Bath 3:
F (Level: 2)Bath 4:
F (Level: 2)Bedroom 1:
21x15 (Level: 1)Bedroom 2:
15x14 (Level: 2)Bedroom 3:
14x13 (Level: 2)Bedroom 4:
14x13 (Level: 2)Bedroom 5:
21x15 (Level: 2)Breakfast Room:
12x7 (Level: 1)Dining Room:
16x13 (Level: 1)Entry:
13x7 (Level: 1)Family Room:
25x21 (Level: 1)Laundry Room:
8x8 (Level: 1)Living Room:
20x19 (Level: 1)Recreation Room:
20x15 (Level: 2)Study:
13x11 (Level: 1)
Online Views:
0This listing courtesy of Kathryn Cousino (513) 460-2182, Shelley Miller Reed (513) 476-8266, Coldwell Banker Realty (513) 321-9944
Explore Indian Hill & Surrounding Area
Monthly Cost
Mortgage Calculator
*The rates & payments shown are illustrative only.
Payment displayed does not include taxes and insurance. Rates last updated on 6/5/2025 from Freddie Mac Primary Mortgage Market Survey. Contact a loan officer for actual rate/payment quotes.
Payment displayed does not include taxes and insurance. Rates last updated on 6/5/2025 from Freddie Mac Primary Mortgage Market Survey. Contact a loan officer for actual rate/payment quotes.
Properties Similar to 7955 Chinquapin Lane

Sell with Sibcy Cline
Enter your address for a free market report on your home. Explore your home value estimate, buyer heatmap, supply-side trends, and more.
Must reads
The data relating to real estate for sale on this website comes in part from the Broker Reciprocity programs of the MLS of Greater Cincinnati, Inc. Those listings held by brokerage firms other than Sibcy Cline, Inc. are marked with the Broker Reciprocity logo and house icon. The properties displayed may not be all of the properties available through Broker Reciprocity. Copyright© 2022 Multiple Listing Services of Greater Cincinnati / All Information is believed accurate, but is NOT guaranteed.










