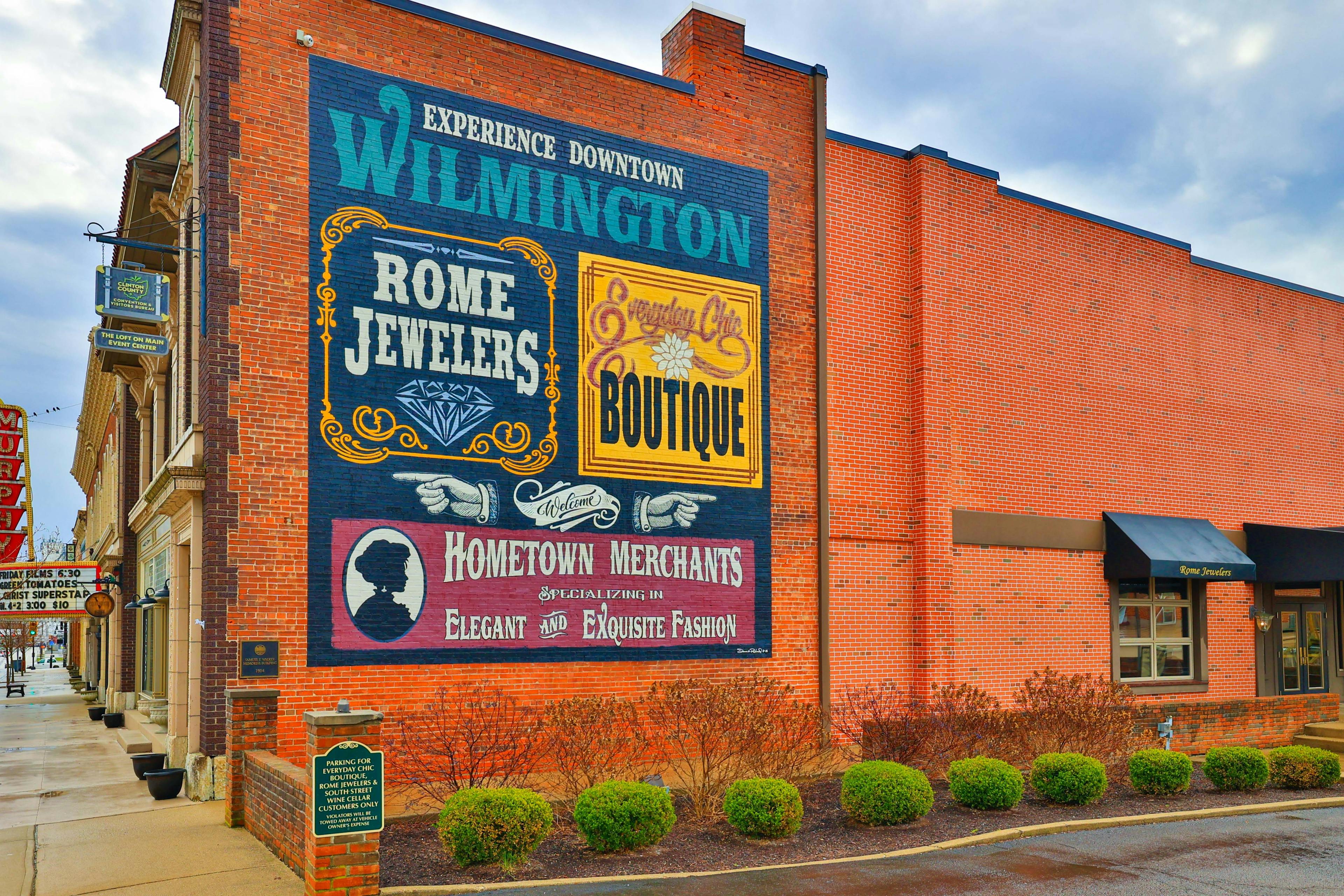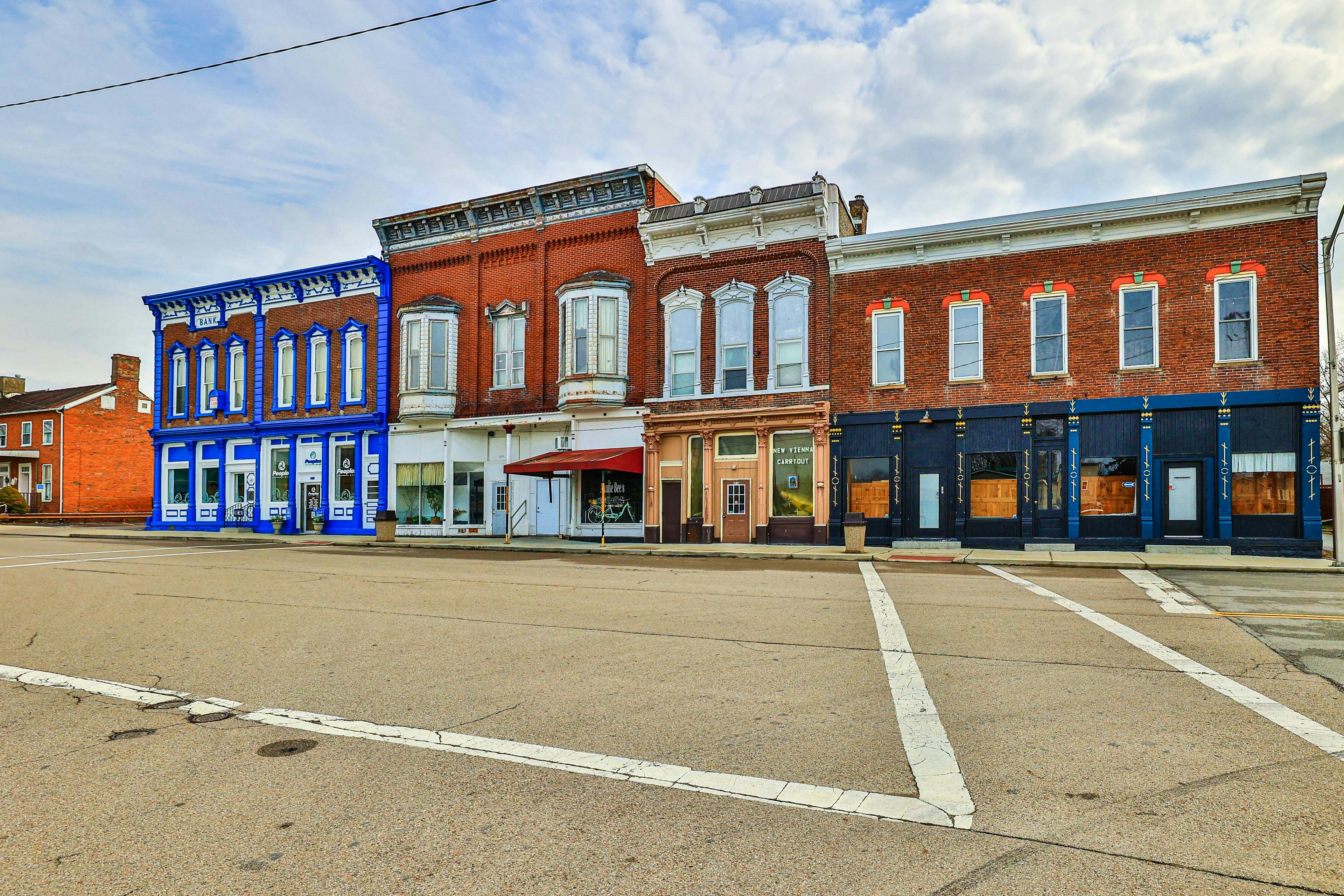21 Garden Circle Wilmington, OH 45177
3
Bed
2
Bath
1,853
Sq. Ft
0.24
Acres
$314,900
MLS# 1842747
3 BR
2 BA
1,853 Sq. Ft
0.24 AC
Photos
Map
Photos
Map
More About 21 Garden Circle
This single family property is located in Wilmington, Clinton County, OH (School District: Wilmington City) and was sold on 7/11/2025 for $314,900. At the time of sale, 21 Garden Circle had 3 bedrooms, 2 bathrooms and a total of 1853 finished square feet. The image above is for reference at the time of listing/sale and may no longer accurately represent the property.
Get Property Estimate
How does your home compare?
Information Refreshed: 7/11/2025 12:39 PM
Property Details
MLS#:
1842747Type:
Single FamilySq. Ft:
1,853County:
ClintonAge:
46Appliances:
Oven/Range, Dishwasher, Refrigerator, Washer, DryerArchitecture:
RanchBasement Type:
CrawlConstruction:
Brick, CedarCooling:
Ceiling FansFireplace:
Gas, BrickGarage:
Garage Attached, Side, OversizedGarage Spaces:
2Gas:
NaturalHeating:
Gas, Heat Pump, Forced AirKitchen:
Walkout, Wood FloorLot Description:
104 x 100Mechanical Systems:
Garage Door OpenerMisc:
Ceiling FanParking:
On Street, DrivewayPrimary Bedroom:
Bath Adjoins, Window TreatmentS/A Taxes:
1178School District:
Wilmington CitySewer:
Public SewerWater:
Public
Rooms
Bath 1:
F (Level: 1)Bath 2:
F (Level: 1)Bedroom 1:
13x17 (Level: 1)Bedroom 2:
14x12 (Level: 1)Bedroom 3:
11x10 (Level: 1)Entry:
11x7 (Level: 1)Family Room:
17x13 (Level: 1)Laundry Room:
7x7 (Level: 1)Living Room:
18x23 (Level: 1)
Online Views:
This listing courtesy of Jamie Rudy (937) 728-1109 , Coldwell Banker Heritage (937) 382-4427
Explore Wilmington & Surrounding Area
Monthly Cost
Mortgage Calculator
*The rates & payments shown are illustrative only.
Payment displayed does not include taxes and insurance. Rates last updated on 7/10/2025 from Freddie Mac Primary Mortgage Market Survey. Contact a loan officer for actual rate/payment quotes.
Payment displayed does not include taxes and insurance. Rates last updated on 7/10/2025 from Freddie Mac Primary Mortgage Market Survey. Contact a loan officer for actual rate/payment quotes.

Sell with Sibcy Cline
Enter your address for a free market report on your home. Explore your home value estimate, buyer heatmap, supply-side trends, and more.
Must reads
The data relating to real estate for sale on this website comes in part from the Broker Reciprocity programs of the MLS of Greater Cincinnati, Inc. Those listings held by brokerage firms other than Sibcy Cline, Inc. are marked with the Broker Reciprocity logo and house icon. The properties displayed may not be all of the properties available through Broker Reciprocity. Copyright© 2022 Multiple Listing Services of Greater Cincinnati / All Information is believed accurate, but is NOT guaranteed.






