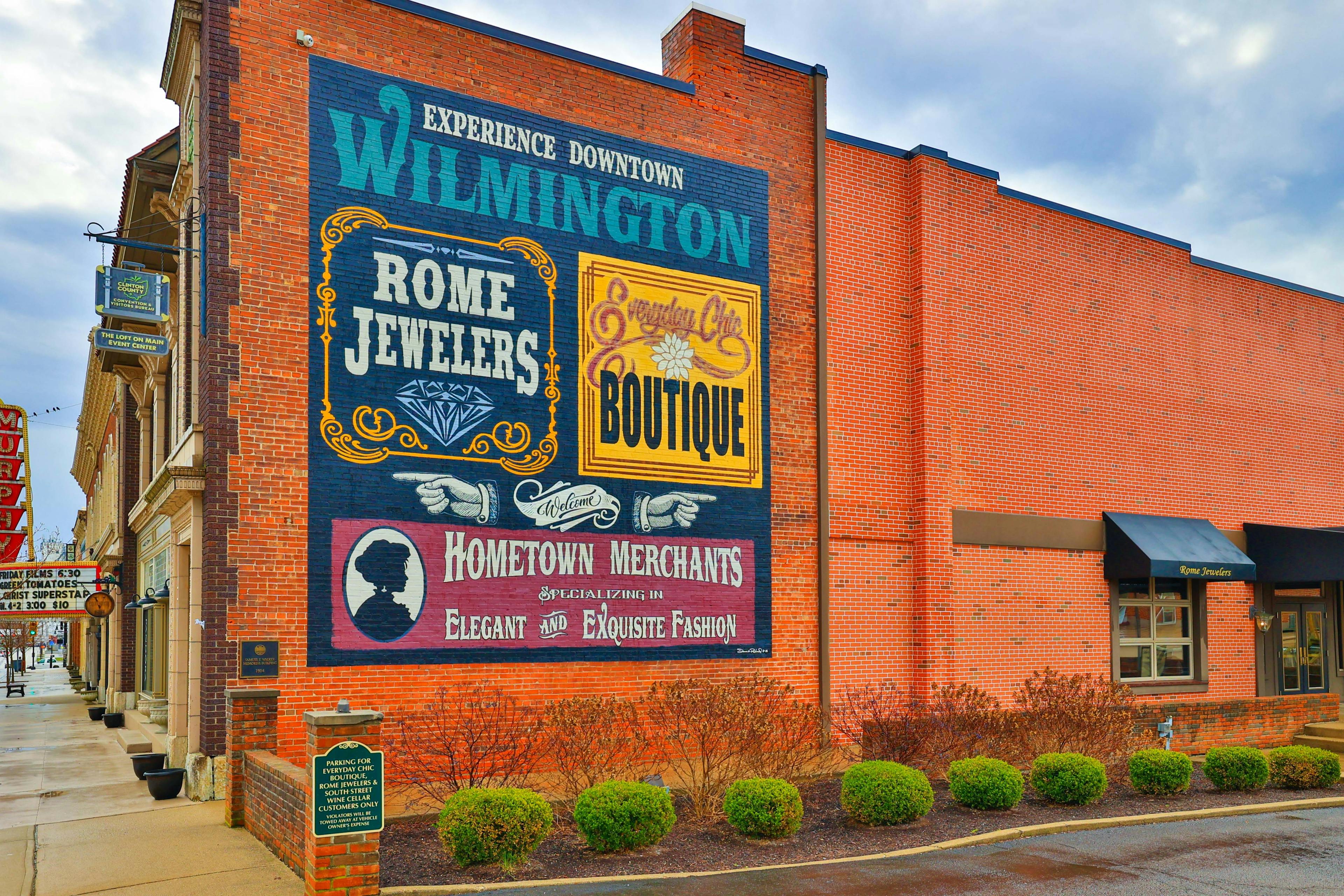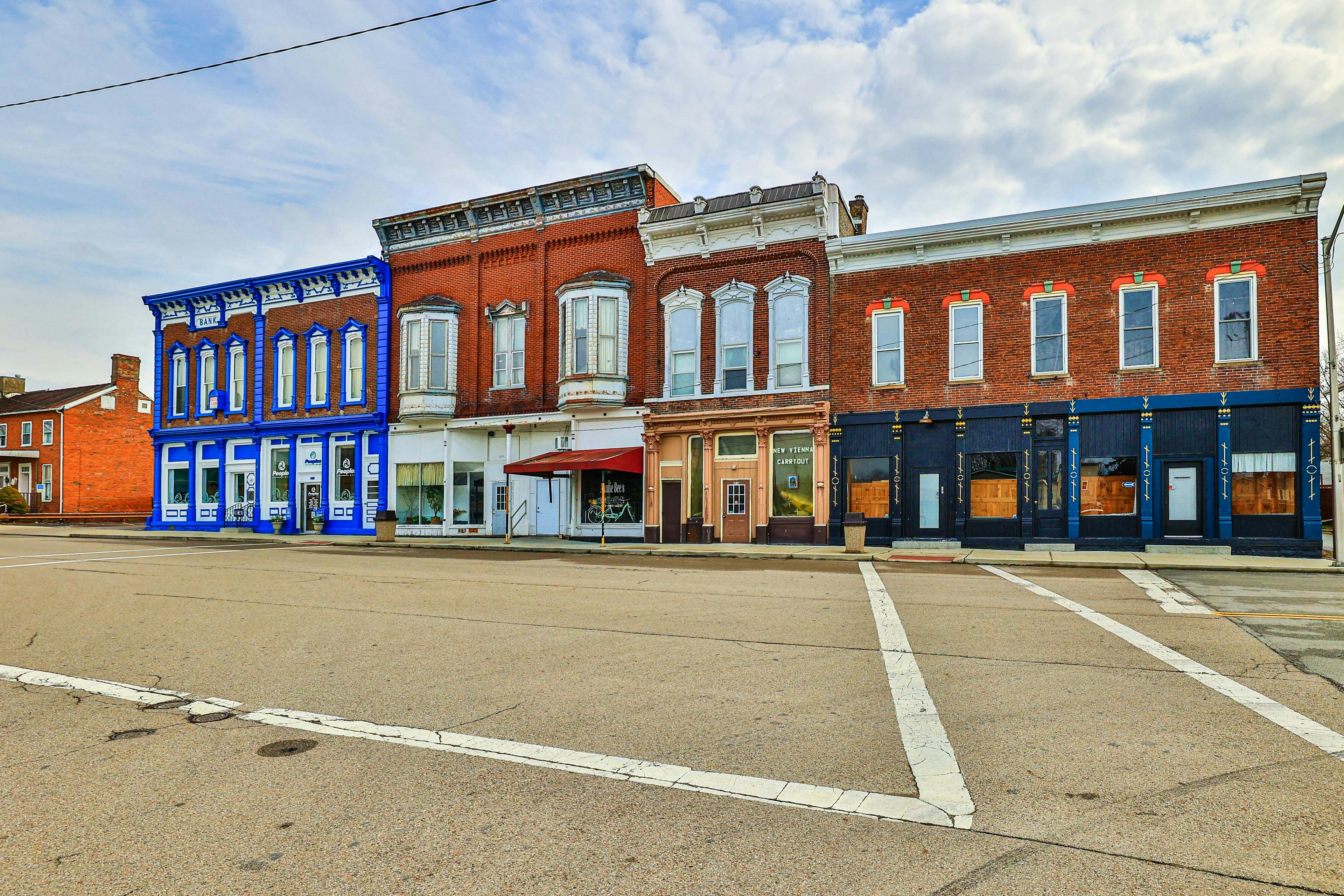222 Alumni Circle Wilmington, OH 45177
3
Bed
2
Bath
1,840
Sq. Ft
0.7
Acres
$297,500
MLS# 937670
3 BR
2 BA
1,840 Sq. Ft
0.7 AC
Photos
Map
Photos
Map
Received 06/28/2025
More About 222 Alumni Circle
Welcome home! This gorgeous ranch home offers a spacious layout, including a family room, living room, and formal dining room. Offering 3 bedrooms, including a primary with an en-suite bathroom that's been beautifully updated and another full bathroom that offers beautiful LVP flooring and an additional counterspace that can used as a makeup counter or to hold your bathroom amenities. Boasting a wood burning fireplace, a kitchen pantry, wood windows w/storm windows a covered front porch, and the PERFECT covered back deck to enjoy the days outside. The expansive backyard is fully fenced with a dual-entry front gate and a single entry back gate. Home does have video surveillance. It will convey with the property. Conveniently located near Williams Memorial Park and all the wonderful amenities it offers, as well as close proximity to major retailers and fast food! And right around the corner from Wilmington College! This home has so much to offer, get in here to view it today!
Connect with a loan officer to get started!
Directions to this Listing
: From Wilmington, E. on Main, right on Fife St., right on Alumni, house on left.
Information Refreshed: 6/28/2025 3:15 PM
Property Details
MLS#:
937670Type:
Single FamilySq. Ft:
1,840County:
ClintonAge:
38Appliances:
Electric Water Heater, Garbage Disposal, Dishwasher, Microwave, Refrigerator, RangeArchitecture:
RanchBasement:
Crawl SpaceConstruction:
Brick, Vinyl SidingCooling:
Central AirFireplace:
Wood Burning, OneGarage Spaces:
2Heating:
Forced Air, Natural GasInside Features:
Ceiling Fans, Laminate Counters, PantryLevels:
1 StoryLot Description:
IrregularOutside:
Storage, Deck, Fence, PorchParking:
Garage, Garage Door Opener, Attached, Two Car GarageSchool District:
Wilmington CityWater:
PublicWindows:
Wood Frames, Double Hung
Rooms
Bedroom 2:
11x13 (Level: Main)Bedroom 3:
11x11 (Level: Main)Bedroom 4:
14x11 (Level: Main)Dining Room:
12x13 (Level: Main)Family Room:
15x13 (Level: Main)Kitchen:
11x13 (Level: Main)Laundry Room:
8x7 (Level: Main)Living Room:
20x13 (Level: Main)
Online Views:
0This listing courtesy of Xanni Burton (937) 768-3821 , Glasshouse Realty Group (937) 768-3821
Explore Wilmington & Surrounding Area
Monthly Cost
Mortgage Calculator
*The rates & payments shown are illustrative only.
Payment displayed does not include taxes and insurance. Rates last updated on 6/26/2025 from Freddie Mac Primary Mortgage Market Survey. Contact a loan officer for actual rate/payment quotes.
Payment displayed does not include taxes and insurance. Rates last updated on 6/26/2025 from Freddie Mac Primary Mortgage Market Survey. Contact a loan officer for actual rate/payment quotes.

Sell with Sibcy Cline
Enter your address for a free market report on your home. Explore your home value estimate, buyer heatmap, supply-side trends, and more.
Must reads
The data relating to real estate for sale on this website comes in part from the Broker Reciprocity program of the Dayton REALTORS® MLS IDX Database. Real estate listings from the Dayton REALTORS® MLS IDX Database held by brokerage firms other than Sibcy Cline, Inc. are marked with the IDX logo and are provided by the Dayton REALTORS® MLS IDX Database. Information is provided for personal, non-commercial use and may not be used for any purpose other than to identify prospective properties consumers may be interested in. Copyright© 2022 Dayton REALTORS® / Information deemed reliable but not guaranteed.








