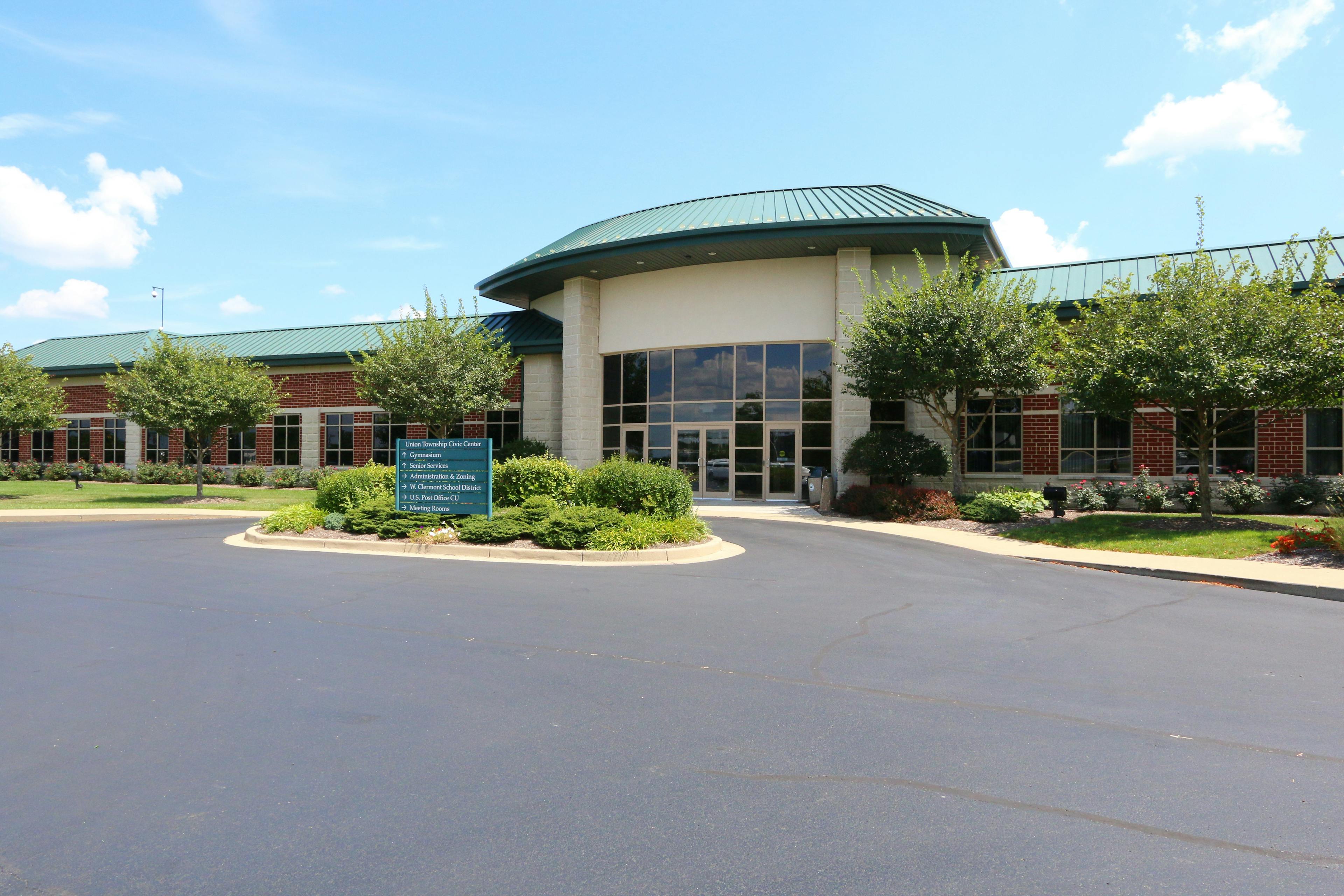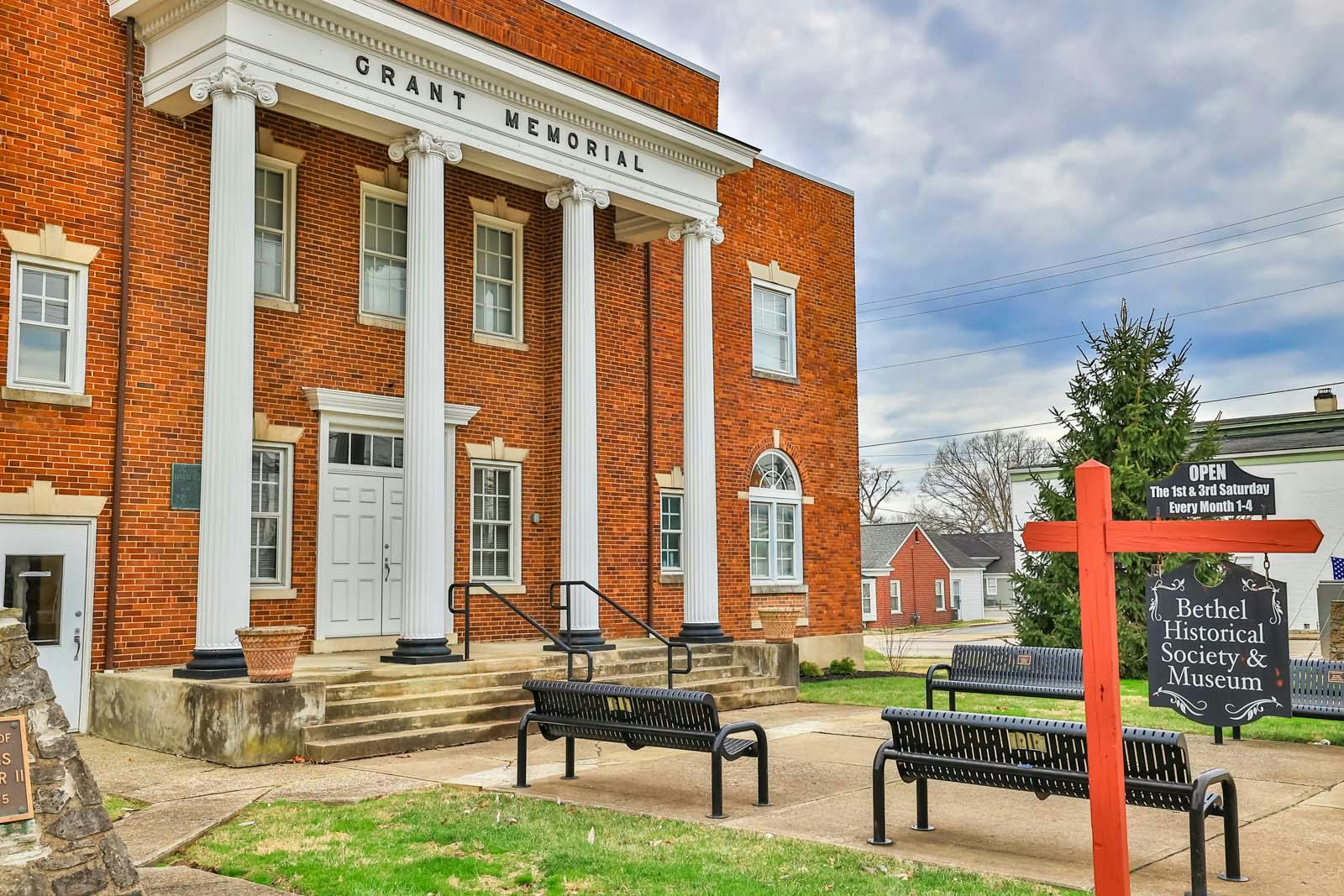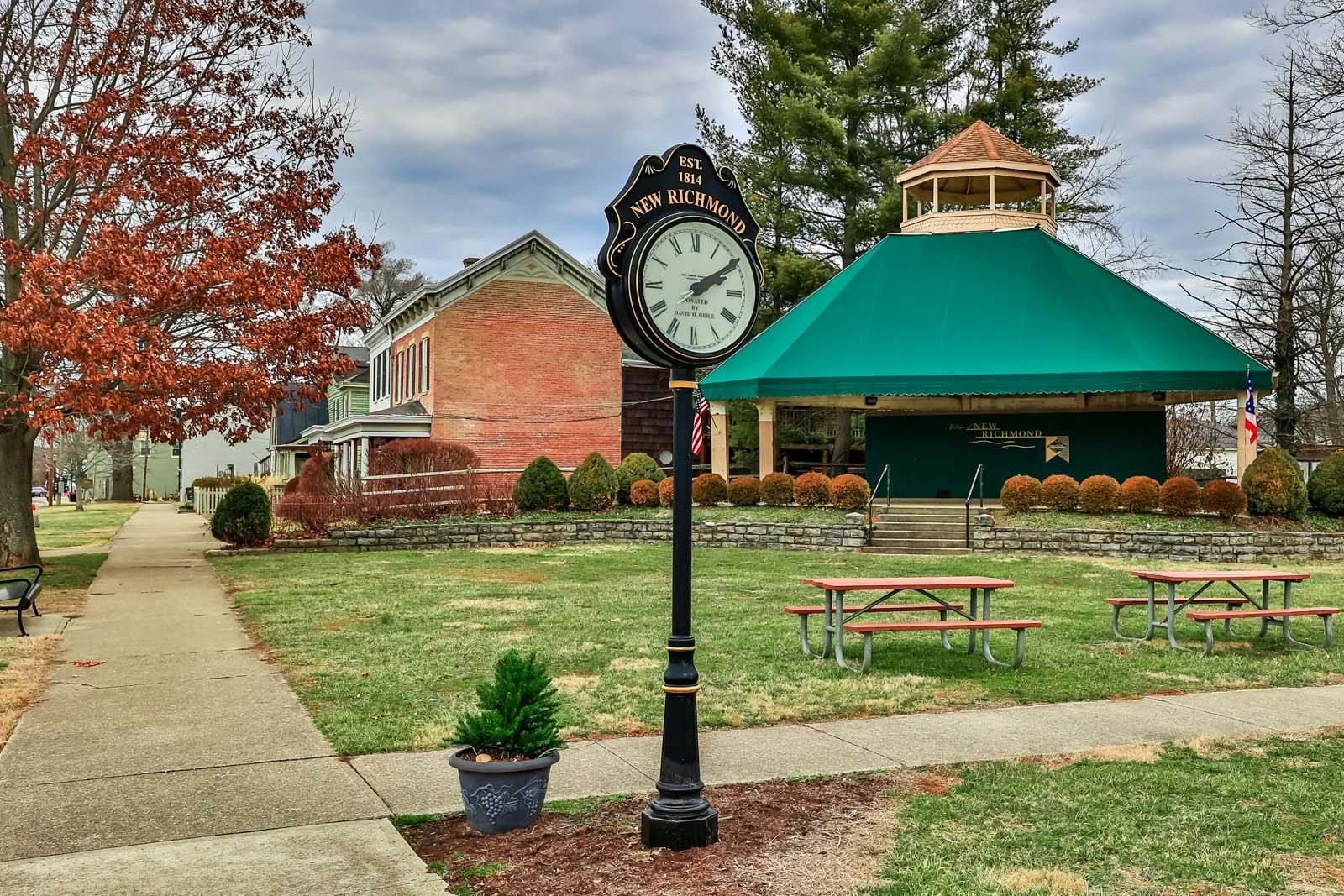4037 Andora Boulevard Amelia, OH 45102
5
Bed
3/1
Bath
3,908
Sq. Ft
0.25
Acres
$477,000
MLS# 934683
5 BR
3/1 BA
3,908 Sq. Ft
0.25 AC
Photos
Map
Photos
Map
More About 4037 Andora Boulevard
This single family property is located in Amelia, Clermont County, OH (School District: West Clermont Local) and was sold on 6/23/2025 for $477,000. At the time of sale, 4037 Andora Boulevard had 5 bedrooms, 4 bathrooms and a total of 3908 finished square feet. The image above is for reference at the time of listing/sale and may no longer accurately represent the property.
Get Property Estimate
How does your home compare?
Information Refreshed: 6/23/2025 4:01 PM
Property Details
MLS#:
934683Type:
Single FamilySq. Ft:
3,908County:
ClermontAge:
18Appliances:
Dryer, Dishwasher, Microwave, Range, WasherBasement:
Full, FinishedConstruction:
Brick, Vinyl SidingCooling:
Central AirFireplace:
Gas, OneGarage Spaces:
3Heating:
Forced Air, Natural GasHOA Fee:
530HOA Fee Period:
AnnuallyLevels:
2 StoryLot Description:
.2525 acresOutside:
Fence, PatioParking:
Garage, AttachedSchool District:
West Clermont LocalWater:
Public
Rooms
Bedroom 1:
19x16 (Level: Second)Bedroom 2:
14x14 (Level: Basement)Bedroom 3:
11x12 (Level: Second)Bedroom 4:
11x12 (Level: Second)Bedroom 5:
12x12 (Level: Second)Dining Room:
11x15 (Level: Main)Entry:
10x14 (Level: Main)Great Room:
17x16 (Level: Main)Kitchen:
17x14 (Level: Basement)Laundry Room:
9x10 (Level: Main)Living Room:
11x14 (Level: Main)Recreation Room:
18x29 (Level: Basement)
Online Views:
This listing courtesy of Nicole Gulick (513) 907-4429 , Reign Realty (513) 907-4429
Explore Amelia & Surrounding Area
Monthly Cost
Mortgage Calculator
*The rates & payments shown are illustrative only.
Payment displayed does not include taxes and insurance. Rates last updated on 7/10/2025 from Freddie Mac Primary Mortgage Market Survey. Contact a loan officer for actual rate/payment quotes.
Payment displayed does not include taxes and insurance. Rates last updated on 7/10/2025 from Freddie Mac Primary Mortgage Market Survey. Contact a loan officer for actual rate/payment quotes.

Sell with Sibcy Cline
Enter your address for a free market report on your home. Explore your home value estimate, buyer heatmap, supply-side trends, and more.
Must reads
The data relating to real estate for sale on this website comes in part from the Broker Reciprocity program of the Dayton REALTORS® MLS IDX Database. Real estate listings from the Dayton REALTORS® MLS IDX Database held by brokerage firms other than Sibcy Cline, Inc. are marked with the IDX logo and are provided by the Dayton REALTORS® MLS IDX Database. Information is provided for personal, non-commercial use and may not be used for any purpose other than to identify prospective properties consumers may be interested in. Copyright© 2022 Dayton REALTORS® / Information deemed reliable but not guaranteed.



