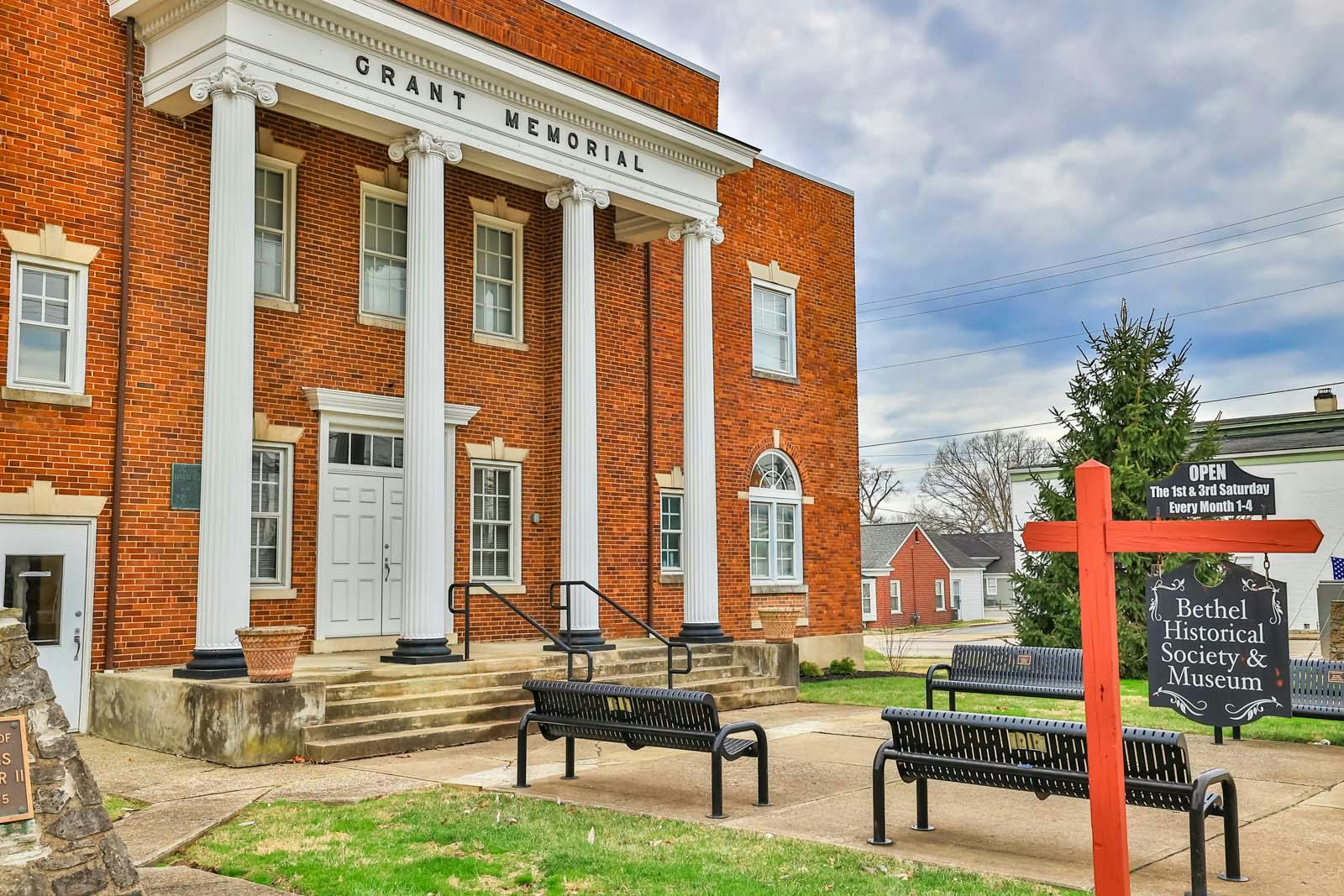3644 Deer Trace Williamsburg Twp., OH 45176
3
Bed
3
Bath
3,222
Sq. Ft
16.6
Acres
$655,000
MLS# 1842374
3 BR
3 BA
3,222 Sq. Ft
16.6 AC
Photos
Map
Photos
Map
Received 05/28/2025
More About 3644 Deer Trace
Escape to your private sanctuary with this cedar chalet on 16 secluded, wooded acres. Combining rustic charm & modern comfort, this custom (furnished) home welcomes you via a tree-lined drive. Inside, enjoy vaulted ceilings & floor-to-ceiling windows with panoramic views of the surrounding forest. The open-concept living area features a fireplace, perfect for chilly evenings & opens onto an expansive wraparound deck ideal for entertaining, wildlife watching, or simply soaking in the serenity. The home includes 3 spacious bedrooms & 3 full baths, including a primary suite with private balcony & jetted tub. The walkout lower level offers space for a game room, theater, or additional living space. Outside, nature is your playground: explore hiking trails, relax by the fire pit, or tinker in the oversized 2-story barn. There's plenty of space for expansion, gardening, or even adding a guest cabin. Enjoy Gatlinburg-style living - peaceful, private & only 10 minutes from both 32 and 125.
Connect with a loan officer to get started!
Directions to this Listing
: SR 32 east to R on Dela Palma, L on E Main St. R on SR 133. L on Deer Trace. Through the woods, to the last house.
Information Refreshed: 5/29/2025 11:55 PM
Property Details
MLS#:
1842374Type:
Single FamilySq. Ft:
3,222County:
ClermontAge:
32Appliances:
Oven/Range, Dishwasher, Refrigerator, Microwave, Washer, DryerArchitecture:
ChaletBasement:
Finished, Concrete Floor, WalkoutBasement Type:
FullConstruction:
CedarCooling:
Central Air, Ceiling FansFireplace:
Wood, StoveGarage:
Garage Attached, Built in, OversizedGarage Spaces:
2Gas:
NoneHeating:
Electric, Forced AirInside Features:
Multi Panel Doors, Skylight, French Doors, 9Ft + Ceiling, Natural Woodwork, Cathedral Ceiling(s)Kitchen:
Vinyl Floor, Wood Cabinets, Walkout, Eat-In, Country, Counter BarLot Description:
1207 x 876Mechanical Systems:
Dehumidifier, Garage Door OpenerMisc:
Ceiling Fan, Home WarrantyParking:
Gravel, DrivewayPool:
Above GroundPrimary Bedroom:
Wall-to-Wall Carpet, Walkout, Bath Adjoins, Sitting RoomS/A Taxes:
1785School District:
Williamsburg LocalSewer:
Septic TankView:
WoodsWater:
Public
Rooms
Bath 1:
F (Level: 1)Bath 2:
F (Level: 1)Bath 3:
F (Level: 1)Bedroom 1:
18x15 (Level: 2)Bedroom 2:
19x15 (Level: 2)Bedroom 3:
19x15 (Level: 1)Breakfast Room:
14x8 (Level: 1)Dining Room:
16x16 (Level: 1)Entry:
15x6 (Level: 1)Family Room:
27x13 (Level: 1)Laundry Room:
19x17 (Level: Basement)Recreation Room:
40x31 (Level: Basement)
Online Views:
0This listing courtesy of Michelle Meenach (513) 540-3838 , Plum Tree Realty (513) 443-5060
Explore Williamsburg Township & Surrounding Area
Monthly Cost
Mortgage Calculator
*The rates & payments shown are illustrative only.
Payment displayed does not include taxes and insurance. Rates last updated on 5/29/2025 from Freddie Mac Primary Mortgage Market Survey. Contact a loan officer for actual rate/payment quotes.
Payment displayed does not include taxes and insurance. Rates last updated on 5/29/2025 from Freddie Mac Primary Mortgage Market Survey. Contact a loan officer for actual rate/payment quotes.

Sell with Sibcy Cline
Enter your address for a free market report on your home. Explore your home value estimate, buyer heatmap, supply-side trends, and more.
Must reads
The data relating to real estate for sale on this website comes in part from the Broker Reciprocity programs of the MLS of Greater Cincinnati, Inc. Those listings held by brokerage firms other than Sibcy Cline, Inc. are marked with the Broker Reciprocity logo and house icon. The properties displayed may not be all of the properties available through Broker Reciprocity. Copyright© 2022 Multiple Listing Services of Greater Cincinnati / All Information is believed accurate, but is NOT guaranteed.




