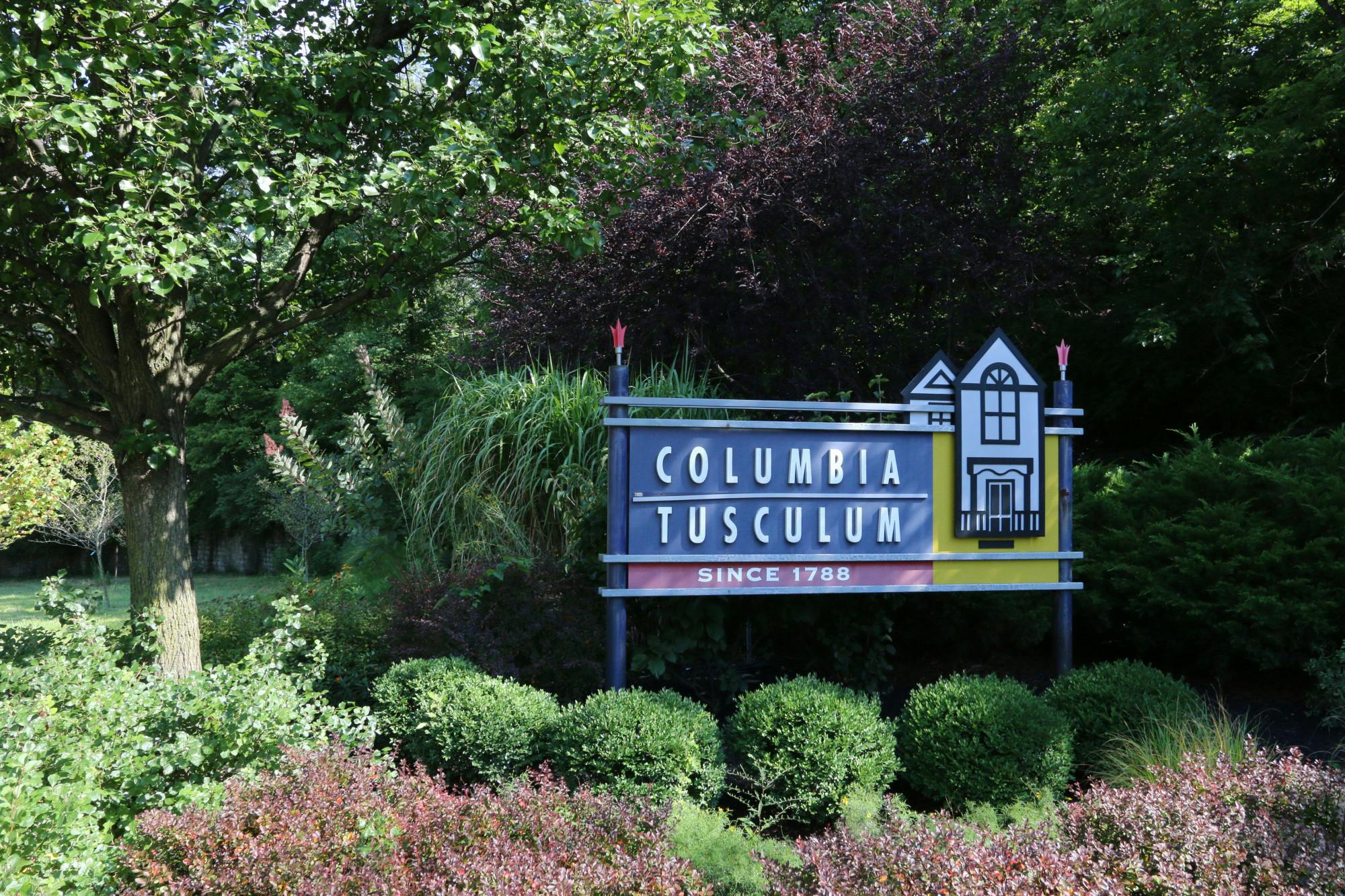3651 Ashworth Drive B Hyde Park, OH 45208
2
Bed
2
Bath
1,088
Sq. Ft
0.72
Acres
$360,500
MLS# 1839032
2 BR
2 BA
1,088 Sq. Ft
0.72 AC
Photos
Map
Photos
Map
More About 3651 Ashworth Drive B
This condominium property is located in Hyde Park, Hamilton County, OH (School District: Cincinnati Public Schools) and was sold on 6/27/2025 for $360,500. At the time of sale, 3651 Ashworth Drive B had 2 bedrooms, 2 bathrooms and a total of 1088 finished square feet. The image above is for reference at the time of listing/sale and may no longer accurately represent the property.
Get Property Estimate
How does your home compare?
Information Refreshed: 7/01/2025 9:43 AM
Property Details
MLS#:
1839032Type:
CondominiumSq. Ft:
1,088County:
HamiltonAge:
63Appliances:
Oven/Range, Dishwasher, Refrigerator, MicrowaveArchitecture:
TraditionalBasement:
UnfinishedBasement Type:
FullConstruction:
BrickCooling:
Central AirFireplace:
GasGarage:
Built in, Oversized, SharedGarage Spaces:
1Gas:
NaturalHeating:
Gas, Forced AirHOA Features:
Clubhouse, Association Dues, Professional Mgt, Landscaping, Snow Removal, Exercise Facility, Trash, Maintenance Exterior, Pool, Landscaping-UnitHOA Fee:
430HOA Fee Period:
MonthlyKitchen:
Wood Cabinets, Walkout, Wood Floor, Eat-In, Counter Bar, Quartz CountersMechanical Systems:
Backup Generator, Garage Door OpenerMisc:
Tech WiringParking:
On Street, Off StreetPrimary Bedroom:
Wall-to-Wall Carpet, Bath AdjoinsS/A Taxes:
2330School District:
Cincinnati Public SchoolsSewer:
Public SewerWater:
Public
Rooms
Bath 1:
F (Level: 1)Bath 2:
F (Level: 1)Bedroom 1:
12x21 (Level: 1)Bedroom 2:
12x10 (Level: 1)Living Room:
19x14 (Level: 1)
Online Views:
0This listing courtesy of Denise Koesterman (513) 289-7322, Skip Koesterman (513) 633-4540, Keller Williams Advisors (513) 766-9200
Explore Hyde Park - Mt. Lookout & Surrounding Area
Monthly Cost
Mortgage Calculator
*The rates & payments shown are illustrative only.
Payment displayed does not include taxes and insurance. Rates last updated on 7/10/2025 from Freddie Mac Primary Mortgage Market Survey. Contact a loan officer for actual rate/payment quotes.
Payment displayed does not include taxes and insurance. Rates last updated on 7/10/2025 from Freddie Mac Primary Mortgage Market Survey. Contact a loan officer for actual rate/payment quotes.
Properties Similar to 3651 Ashworth Drive B

Sell with Sibcy Cline
Enter your address for a free market report on your home. Explore your home value estimate, buyer heatmap, supply-side trends, and more.
Must reads
The data relating to real estate for sale on this website comes in part from the Broker Reciprocity programs of the MLS of Greater Cincinnati, Inc. Those listings held by brokerage firms other than Sibcy Cline, Inc. are marked with the Broker Reciprocity logo and house icon. The properties displayed may not be all of the properties available through Broker Reciprocity. Copyright© 2022 Multiple Listing Services of Greater Cincinnati / All Information is believed accurate, but is NOT guaranteed.




