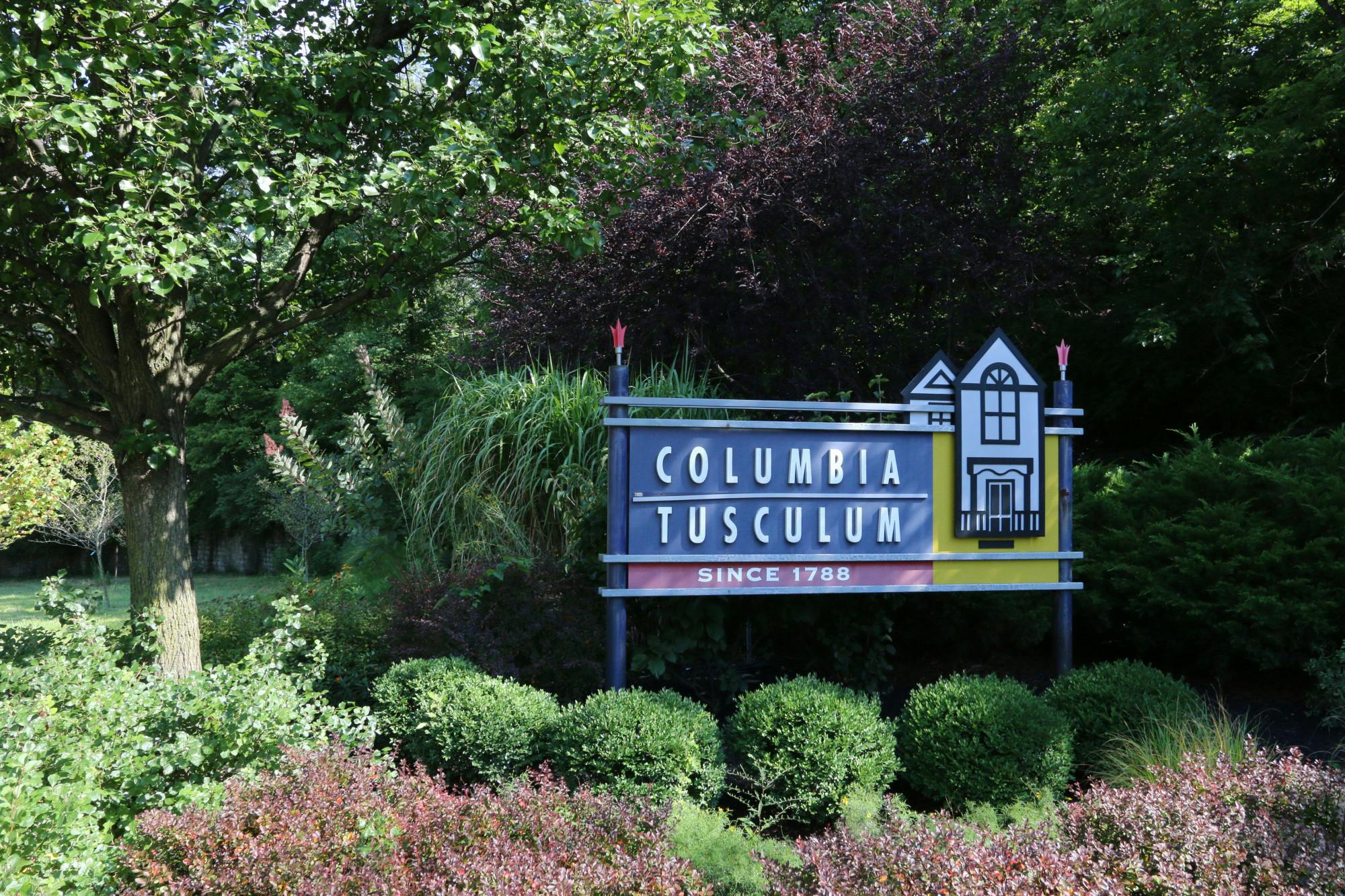269 Strader Avenue East End, OH 45226
3
Bed
2/1
Bath
3,540
Sq. Ft
0.09
Acres
$928,000
MLS# 1842326
3 BR
2/1 BA
3,540 Sq. Ft
0.09 AC
Photos
Map
Photos
Map
More About 269 Strader Avenue
Discover high-end, semi-custom new homes at Strader Garden, where modern design meets quality craftsmanship. These homes feature premium finishes such as quartz countertops, site-finished hardwood floors, and spacious covered decks overlooking flat, usable yards. Located just blocks from top dining and entertainment options including Eli's, Emma's, Hi-Mark, The Precinct, Taglio, and more you'll enjoy the best of the East End at your doorstep. Built by Inman Custom Homes, these tax-abated new construction homes qualify for a 10-year LEED Gold tax abatement on values up to $600,000, offering significant savings. Additional homesites and designs are also available throughout the East End! Model Under Construction!
Connect with a loan officer to get started!
Directions to this Listing
: Riverside Drive - Head east. Right on Strader Ave. Lots are directly behind Eli's.
Information Refreshed: 7/14/2025 10:14 AM
Property Details
MLS#:
1842326Type:
Single FamilySq. Ft:
3,540County:
HamiltonAppliances:
Oven/Range, Dishwasher, Microwave, Garbage DisposalArchitecture:
Contemporary/ModernBasement Type:
NoneConstruction:
Brick, Fiber CementCooling:
Central AirGarage:
Front, TandemGarage Spaces:
2Gas:
NaturalGreat Room:
Fireplace, WalkoutHeating:
Gas, Forced Air, Energy StarInside Features:
9Ft + CeilingKitchen:
Pantry, Wood Cabinets, Marble/Granite/Slate, Wood Floor, Eat-In, IslandLot Description:
TBDMechanical Systems:
Garage Door OpenerMisc:
Flood Plain, 220 Volt, Other, Smoke AlarmParking:
DrivewayPrimary Bedroom:
Wall-to-Wall Carpet, Bath Adjoins, Walk-in ClosetSchool District:
Cincinnati Public SchoolsSewer:
Public SewerWater:
Public
Rooms
Bath 1:
F (Level: 2)Bath 2:
F (Level: 2)Bath 3:
P (Level: 1)Bedroom 1:
13x15 (Level: 2)Bedroom 2:
12x11 (Level: 2)Bedroom 3:
12x13 (Level: 2)Dining Room:
12x10 (Level: 1)Entry:
5x6 (Level: 1)Great Room:
14x19 (Level: 1)Laundry Room:
6x7 (Level: 2)Study:
10x13 (Level: 1)
Online Views:
This listing courtesy of Katie Kennard (513) 814-0635, Jonathon Berberich (859) 757-5873, Keller Williams Advisors (513) 766-9200
Explore East End & Surrounding Area
Monthly Cost
Mortgage Calculator
*The rates & payments shown are illustrative only.
Payment displayed does not include taxes and insurance. Rates last updated on 7/10/2025 from Freddie Mac Primary Mortgage Market Survey. Contact a loan officer for actual rate/payment quotes.
Payment displayed does not include taxes and insurance. Rates last updated on 7/10/2025 from Freddie Mac Primary Mortgage Market Survey. Contact a loan officer for actual rate/payment quotes.

Sell with Sibcy Cline
Enter your address for a free market report on your home. Explore your home value estimate, buyer heatmap, supply-side trends, and more.
Must reads
The data relating to real estate for sale on this website comes in part from the Broker Reciprocity programs of the MLS of Greater Cincinnati, Inc. Those listings held by brokerage firms other than Sibcy Cline, Inc. are marked with the Broker Reciprocity logo and house icon. The properties displayed may not be all of the properties available through Broker Reciprocity. Copyright© 2022 Multiple Listing Services of Greater Cincinnati / All Information is believed accurate, but is NOT guaranteed.







