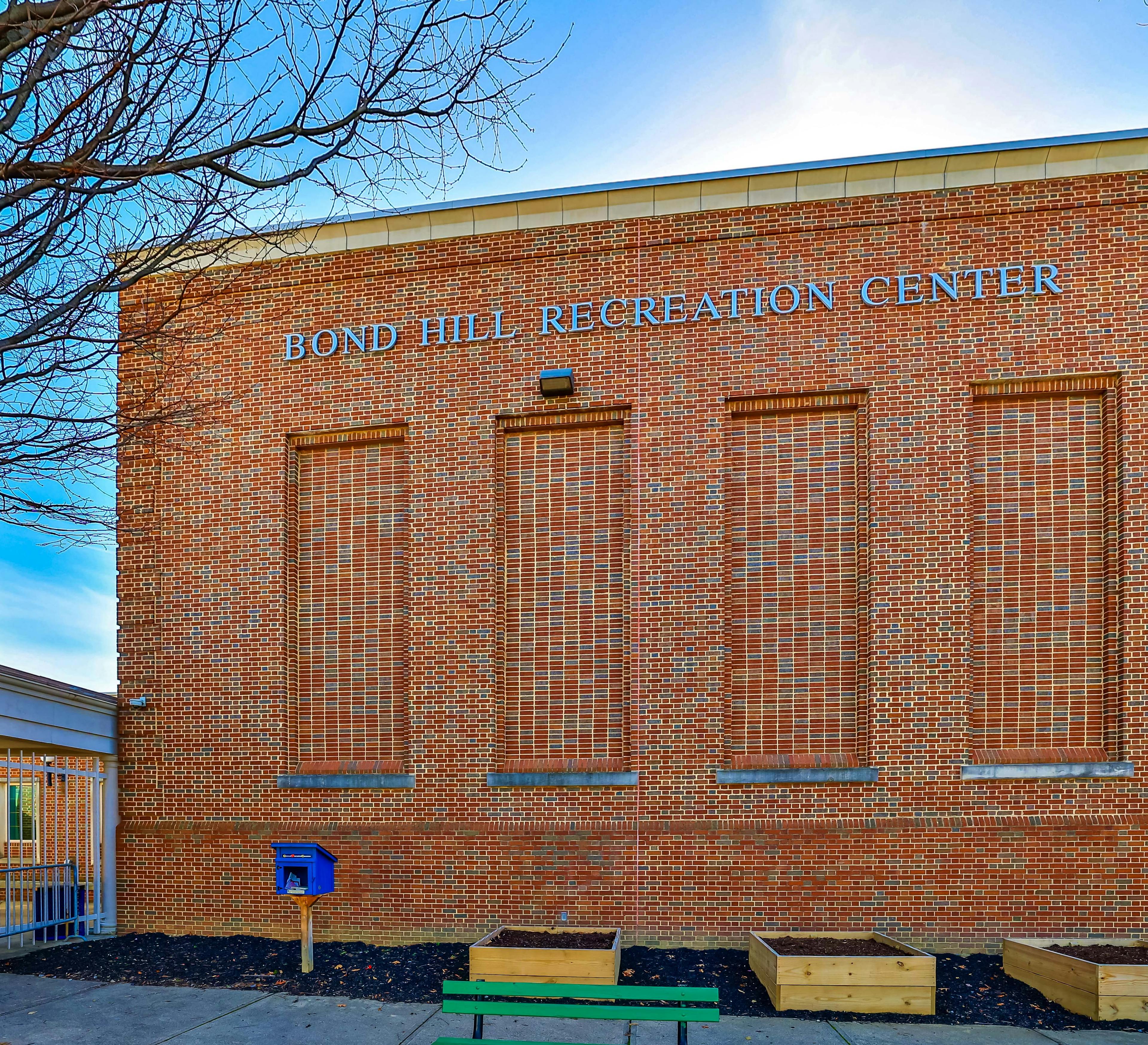4219 Floral Avenue Norwood, OH 45212
4
Bed
2/1
Bath
2,380
Sq. Ft
0.16
Acres
$499,000
MLS# 1842137
4 BR
2/1 BA
2,380 Sq. Ft
0.16 AC
Photos
Map
Photos
Map
On Market 05/29/2025
More About 4219 Floral Avenue
Multiple offer notice. Please provide highest and best offers by 6pm on 5/30/2025. Sellers ideal occupancy would be 7/11 or later. Enjoy all that Norwood's Presidential District has to offer in this beautiful, traditional brick home. Renovated kitchen with custom wood cabinets, granite countertops and stainless-steel appliances. Updated bathrooms, including first floor half bathroom and ensuite primary bathroom. Recently finished third floor adds fourth bedroom and family room. Historic charm throughout including original woodwork, stained glass windows, tall ceilings and hardwood floors. Detached two car garage. Fully fenced stamped concrete patio with mature landscaping is the perfect place to entertain or unwind. Blocks away from Birdies Coffee Co and Factory 52! Auditor square footage does not include finished third floor. True square footage 2960.
Connect with a loan officer to get started!
Directions to this Listing
: Smith Road, left on Floral Avenue
Information Refreshed: 5/30/2025 10:32 AM
Property Details
MLS#:
1842137Type:
Single FamilySq. Ft:
2,380County:
HamiltonAge:
115Appliances:
Oven/Range, Dishwasher, Refrigerator, Microwave, Garbage Disposal, Washer, Dryer, Gas CooktopArchitecture:
TraditionalBasement:
Unfinished, Glass Blk WindBasement Type:
FullConstruction:
BrickCooling:
Central AirFence:
PrivacyFireplace:
InoperableGarage:
RearGarage Spaces:
2Gas:
NaturalHeating:
Gas, Forced AirInside Features:
Beam Ceiling, 9Ft + Ceiling, Natural WoodworkKitchen:
Wood Cabinets, Window Treatment, Walkout, Marble/Granite/Slate, Wood Floor, GourmetMechanical Systems:
Garage Door OpenerParking:
On Street, DrivewayPrimary Bedroom:
Wood Floor, Bath AdjoinsS/A Taxes:
3424School District:
Norwood CitySewer:
Public SewerView:
CityWater:
Public
Rooms
Bath 1:
F (Level: 2)Bath 2:
F (Level: 2)Bath 3:
P (Level: 1)Bedroom 1:
17x19 (Level: 2)Bedroom 2:
14x16 (Level: 2)Bedroom 3:
13x11 (Level: 2)Bedroom 4:
17x17 (Level: 3)Dining Room:
15x15 (Level: 1)Entry:
12x18 (Level: 1)Family Room:
13x18 (Level: 3)Living Room:
17x14 (Level: 1)
Online Views:
0This listing courtesy of Kelly Pear (513) 503-8498, Rebecca Messenger (513) 614-6381, Comey & Shepherd (513) 561-5800
Explore Norwood & Surrounding Area
Monthly Cost
Mortgage Calculator
*The rates & payments shown are illustrative only.
Payment displayed does not include taxes and insurance. Rates last updated on 5/29/2025 from Freddie Mac Primary Mortgage Market Survey. Contact a loan officer for actual rate/payment quotes.
Payment displayed does not include taxes and insurance. Rates last updated on 5/29/2025 from Freddie Mac Primary Mortgage Market Survey. Contact a loan officer for actual rate/payment quotes.

Sell with Sibcy Cline
Enter your address for a free market report on your home. Explore your home value estimate, buyer heatmap, supply-side trends, and more.
Must reads
The data relating to real estate for sale on this website comes in part from the Broker Reciprocity programs of the MLS of Greater Cincinnati, Inc. Those listings held by brokerage firms other than Sibcy Cline, Inc. are marked with the Broker Reciprocity logo and house icon. The properties displayed may not be all of the properties available through Broker Reciprocity. Copyright© 2022 Multiple Listing Services of Greater Cincinnati / All Information is believed accurate, but is NOT guaranteed.







