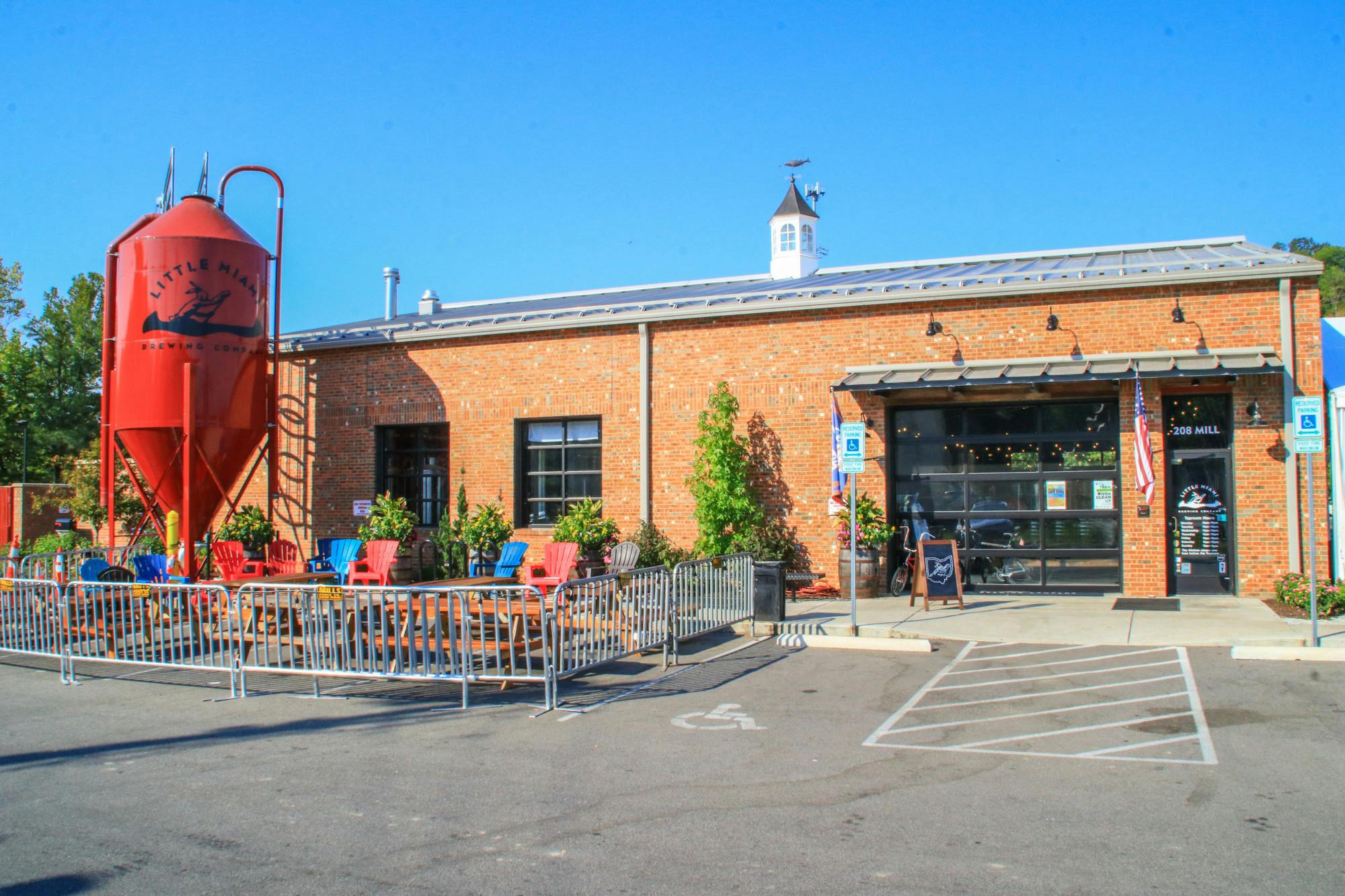179 Hounds Run Loveland, OH 45140
4
Bed
2/1
Bath
2,261
Sq. Ft
0.5
Acres
$540,000
MLS# 1841712
4 BR
2/1 BA
2,261 Sq. Ft
0.5 AC
Photos
Map
Photos
Map
More About 179 Hounds Run
This single family property is located in Loveland, Warren County, OH (School District: Little Miami Local) and was sold on 7/9/2025 for $540,000. At the time of sale, 179 Hounds Run had 4 bedrooms, 3 bathrooms and a total of 2261 finished square feet. The image above is for reference at the time of listing/sale and may no longer accurately represent the property.
Get Property Estimate
How does your home compare?
Information Refreshed: 7/14/2025 12:31 PM
Property Details
MLS#:
1841712Type:
Single FamilySq. Ft:
2,261County:
WarrenAge:
20Appliances:
Oven/Range, Dishwasher, Refrigerator, Microwave, Garbage Disposal, Washer, DryerArchitecture:
TraditionalBasement:
Finished, WW CarpetBasement Type:
FullConstruction:
Brick, Vinyl SidingCooling:
Central AirFence:
MetalGarage:
Garage Attached, Front, OversizedGarage Spaces:
2Gas:
NaturalHeating:
Gas, Forced AirHOA Features:
Association Dues, Professional Mgt, LandscapingHOA Fee:
720HOA Fee Period:
AnnuallyInside Features:
Multi Panel Doors, French Doors, 9Ft + CeilingKitchen:
Pantry, Walkout, Marble/Granite/Slate, Wood Floor, Eat-In, Island, Counter BarMechanical Systems:
Sump PumpMisc:
Ceiling Fan, Recessed Lights, Attic StoragePrimary Bedroom:
Wall-to-Wall Carpet, Bath Adjoins, Walk-in ClosetS/A Taxes:
3718School District:
Little Miami LocalSewer:
Public SewerWater:
Public
Rooms
Bath 1:
F (Level: 2)Bath 2:
F (Level: 2)Bath 3:
P (Level: 1)Bedroom 1:
16x13 (Level: 2)Bedroom 2:
13x10 (Level: 2)Bedroom 3:
12x12 (Level: 2)Bedroom 4:
11x11 (Level: 2)Dining Room:
12x9 (Level: 1)Entry:
13x12 (Level: 1)Family Room:
18x14 (Level: 1)Laundry Room:
6x6 (Level: 1)Living Room:
13x12 (Level: 1)Recreation Room:
28x20 (Level: Basement)Study:
13x12 (Level: 1)
Online Views:
This listing courtesy of Quintin Suggs (513) 390-1001, Margeaux Selig (513) 443-2704, Pivot Realty Group, LLC (513) 288-3828
Explore Loveland & Surrounding Area
Monthly Cost
Mortgage Calculator
*The rates & payments shown are illustrative only.
Payment displayed does not include taxes and insurance. Rates last updated on 7/10/2025 from Freddie Mac Primary Mortgage Market Survey. Contact a loan officer for actual rate/payment quotes.
Payment displayed does not include taxes and insurance. Rates last updated on 7/10/2025 from Freddie Mac Primary Mortgage Market Survey. Contact a loan officer for actual rate/payment quotes.

Sell with Sibcy Cline
Enter your address for a free market report on your home. Explore your home value estimate, buyer heatmap, supply-side trends, and more.
Must reads
The data relating to real estate for sale on this website comes in part from the Broker Reciprocity programs of the MLS of Greater Cincinnati, Inc. Those listings held by brokerage firms other than Sibcy Cline, Inc. are marked with the Broker Reciprocity logo and house icon. The properties displayed may not be all of the properties available through Broker Reciprocity. Copyright© 2022 Multiple Listing Services of Greater Cincinnati / All Information is believed accurate, but is NOT guaranteed.




