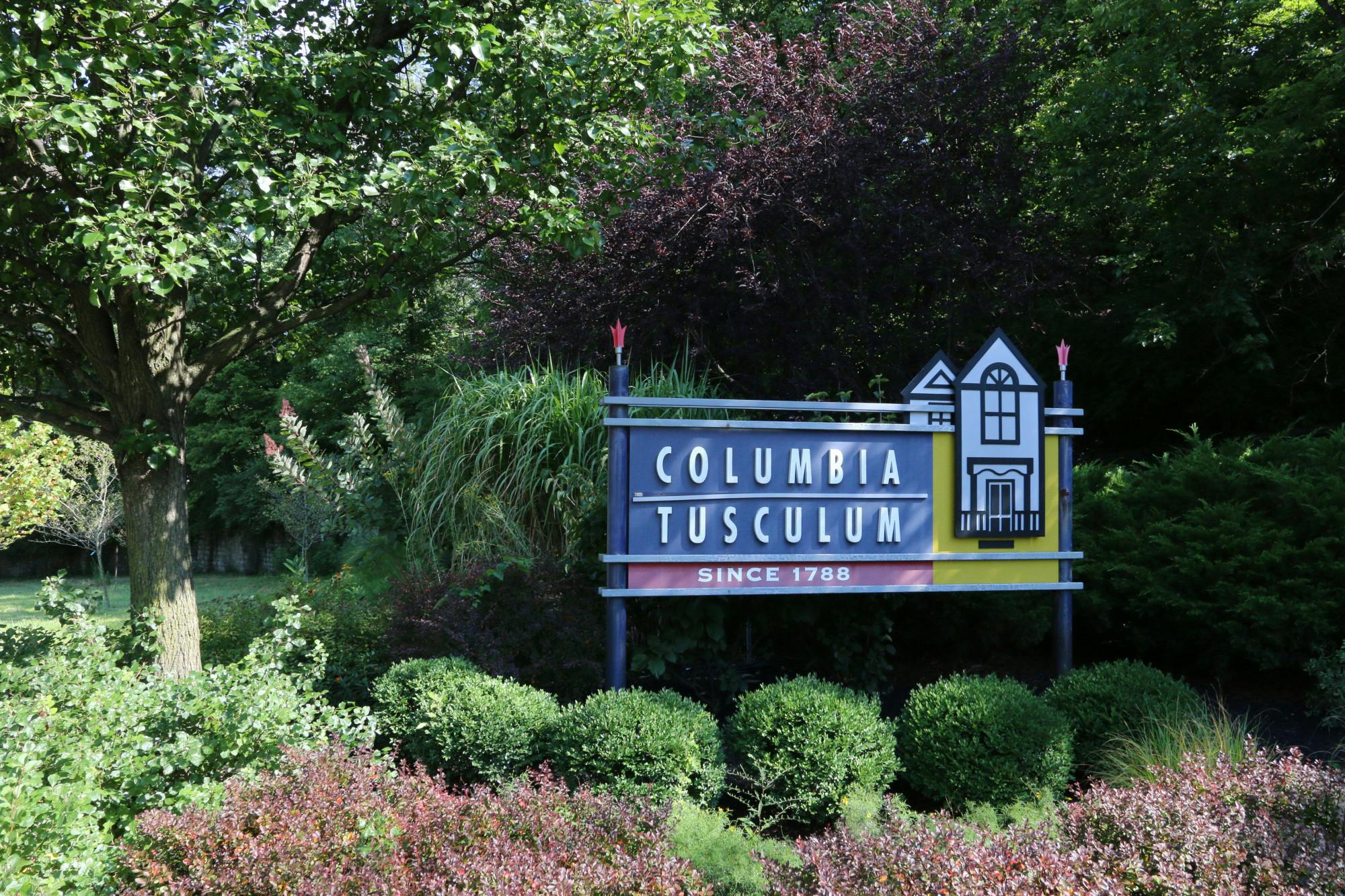2566 Meadowmar Lane Mt. Washington, OH 45230
3
Bed
2
Bath
1,650
Sq. Ft
0.34
Acres
$300,000
MLS# 1841344
3 BR
2 BA
1,650 Sq. Ft
0.34 AC
Photos
Map
Photos
Map
More About 2566 Meadowmar Lane
This single family property is located in Mt. Washington, Hamilton County, OH (School District: Cincinnati Public Schools) and was sold on 6/20/2025 for $300,000. At the time of sale, 2566 Meadowmar Lane had 3 bedrooms, 2 bathrooms and a total of 1650 finished square feet. The image above is for reference at the time of listing/sale and may no longer accurately represent the property.
Get Property Estimate
How does your home compare?
Information Refreshed: 6/20/2025 5:28 PM
Property Details
MLS#:
1841344Type:
Single FamilySq. Ft:
1,650County:
HamiltonAge:
51Appliances:
Oven/Range, Dishwasher, Refrigerator, Washer, DryerArchitecture:
TraditionalBasement:
Part Finished, Fireplace, WW CarpetBasement Type:
PartialConstruction:
Brick, Aluminum SidingCooling:
Central Air, Attic Fan, Ceiling FansFireplace:
Wood, Insert, BrickGarage:
Built in, FrontGarage Spaces:
2Gas:
At StreetHeating:
Heat Pump, Forced AirKitchen:
Pantry, Wood CabinetsMechanical Systems:
Garage Door OpenerMisc:
Ceiling Fan, Cable, Home WarrantyParking:
On Street, DrivewayPrimary Bedroom:
Wall-to-Wall Carpet, Bath AdjoinsS/A Taxes:
2155School District:
Cincinnati Public SchoolsSewer:
Public SewerView:
WoodsWater:
Public
Rooms
Bath 1:
F (Level: 1)Bath 2:
F (Level: 1)Bedroom 1:
14x11 (Level: 1)Bedroom 2:
14x10 (Level: 1)Bedroom 3:
11x9 (Level: 1)Dining Room:
11x9 (Level: 1)Family Room:
14x11 (Level: Lower)Laundry Room:
9x8 (Level: Lower)Living Room:
14x11 (Level: 1)Study:
12x9 (Level: Lower)
Online Views:
This listing courtesy of James Hood (513) 201-7890 , Key Realty, LTD. (513) 587-8824
Explore Mt. Washington & Surrounding Area
Monthly Cost
Mortgage Calculator
*The rates & payments shown are illustrative only.
Payment displayed does not include taxes and insurance. Rates last updated on 7/10/2025 from Freddie Mac Primary Mortgage Market Survey. Contact a loan officer for actual rate/payment quotes.
Payment displayed does not include taxes and insurance. Rates last updated on 7/10/2025 from Freddie Mac Primary Mortgage Market Survey. Contact a loan officer for actual rate/payment quotes.
Properties Similar to 2566 Meadowmar Lane

Sell with Sibcy Cline
Enter your address for a free market report on your home. Explore your home value estimate, buyer heatmap, supply-side trends, and more.
Must reads
The data relating to real estate for sale on this website comes in part from the Broker Reciprocity programs of the MLS of Greater Cincinnati, Inc. Those listings held by brokerage firms other than Sibcy Cline, Inc. are marked with the Broker Reciprocity logo and house icon. The properties displayed may not be all of the properties available through Broker Reciprocity. Copyright© 2022 Multiple Listing Services of Greater Cincinnati / All Information is believed accurate, but is NOT guaranteed.






