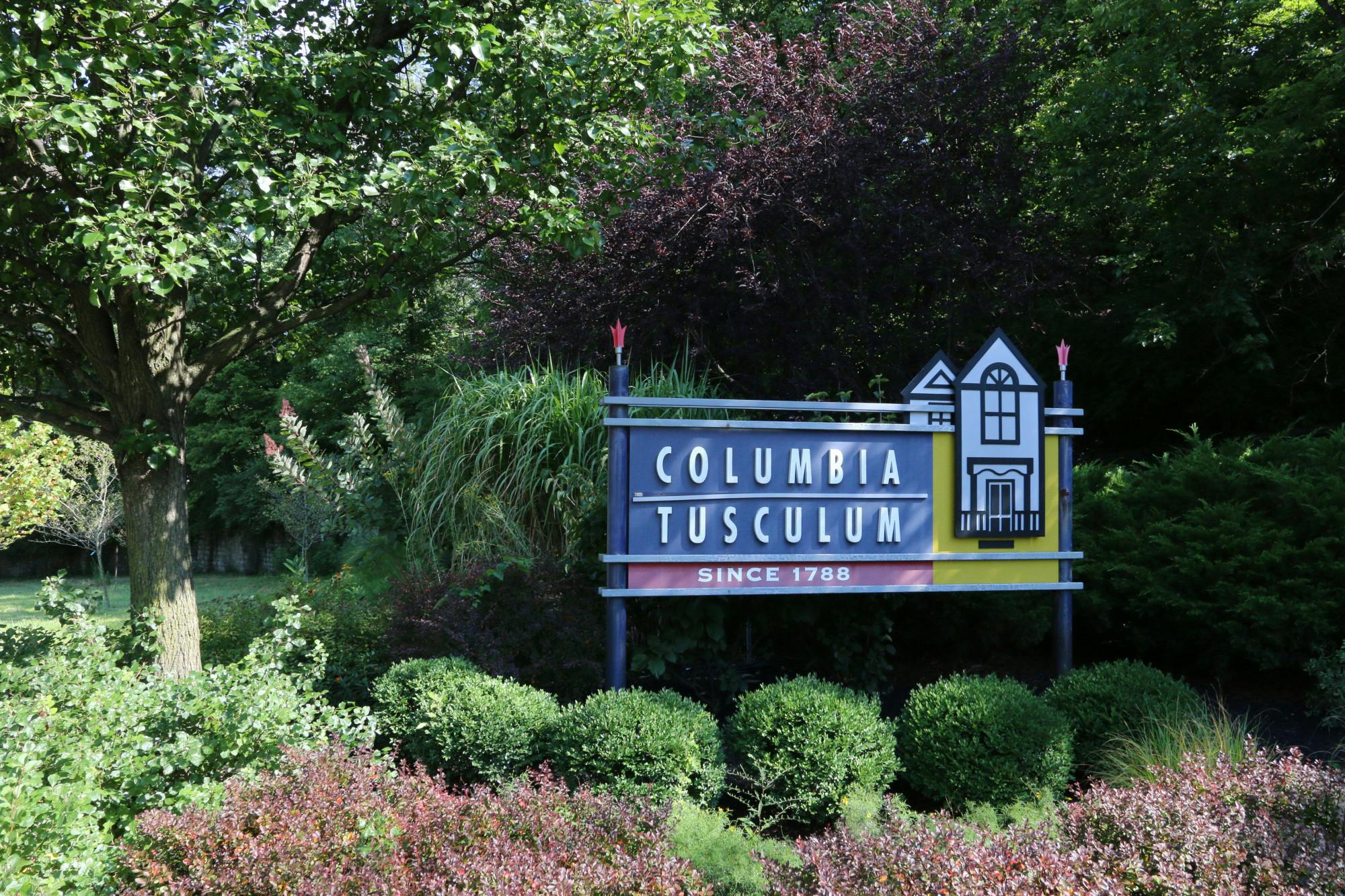1303 Moonkist Court Mt. Washington, OH 45230
4
Bed
2/1
Bath
1,752
Sq. Ft
0.21
Acres
$315,333
MLS# 1846675
4 BR
2/1 BA
1,752 Sq. Ft
0.21 AC
Photos
Map
Photos
Map
Received 07/07/2025
- Open: Sat, Jul 12, 12pm - 2pm
More About 1303 Moonkist Court
This charming cul-de-sac home offers it all: hardwood flooring throughout, inviting bay and garden windows, a fully updated kitchen, nook, and 2.5 bathrooms, and 4 spacious bedrooms including a generous Primary with ensuite. Enjoy peaceful wooded views from various rooms and relax on the generous 15x12 covered rear patio, perfect for unwinding in the private backyard. Conveniently located close to parks and just minutes from all amenities, this property combines comfort, style, and nature's tranquility.
Seller open to concessions based on the terms of the offer!
Directions to this Listing
: Beechmont/Campus Lane (MW Post Office)/Straight onto Deliquia/Rt. Wayside/Lf. Moonkist to cul-de-sac
Information Refreshed: 7/07/2025 6:11 PM
Property Details
MLS#:
1846675Type:
Single FamilySq. Ft:
1,752County:
HamiltonAge:
64Appliances:
Oven/Range, Dishwasher, Refrigerator, Microwave, Garbage Disposal, Washer, DryerArchitecture:
TransitionalBasement:
Finished, WW Carpet, Glass Blk WindBasement Type:
FullConstruction:
BrickCooling:
Central Air, Ceiling FansFence:
WoodGarage:
Garage Attached, FrontGarage Spaces:
1Gas:
NaturalGreat Room:
Walkout, Window Treatment, Wood FloorHeating:
Gas, Forced AirInside Features:
Multi Panel Doors, Crown MoldingKitchen:
Wood Cabinets, Tile Floor, Marble/Granite/Slate, Eat-InLot Description:
26.61X144.28 IRRMisc:
Ceiling Fan, Cable, Recessed Lights, 220 Volt, Smoke Alarm, Attic StorageParking:
On Street, DrivewayPrimary Bedroom:
Wood Floor, Bath Adjoins, Walk-in ClosetS/A Taxes:
2151School District:
Cincinnati Public SchoolsSewer:
Public SewerView:
WoodsWater:
Public
Rooms
Bath 1:
F (Level: 2)Bath 2:
F (Level: 2)Bath 3:
P (Level: 1)Bedroom 1:
14x12 (Level: 2)Bedroom 2:
13x12 (Level: 2)Bedroom 3:
12x10 (Level: 2)Bedroom 4:
12x10 (Level: 2)Breakfast Room:
12x11 (Level: 1)Dining Room:
12x11 (Level: 1)Entry:
6x4 (Level: 1)Great Room:
17x14 (Level: 1)Laundry Room:
12x8 (Level: Lower)Recreation Room:
27x18 (Level: Lower)
Online Views:
0This listing courtesy of Dominic Robinson (859) 628-9900 , Hyde Park Office (513) 321-9922
Explore Mt. Washington & Surrounding Area
Monthly Cost
Mortgage Calculator
*The rates & payments shown are illustrative only.
Payment displayed does not include taxes and insurance. Rates last updated on 7/3/2025 from Freddie Mac Primary Mortgage Market Survey. Contact a loan officer for actual rate/payment quotes.
Payment displayed does not include taxes and insurance. Rates last updated on 7/3/2025 from Freddie Mac Primary Mortgage Market Survey. Contact a loan officer for actual rate/payment quotes.

Sell with Sibcy Cline
Enter your address for a free market report on your home. Explore your home value estimate, buyer heatmap, supply-side trends, and more.
Must reads
The data relating to real estate for sale on this website comes in part from the Broker Reciprocity programs of the MLS of Greater Cincinnati, Inc. Those listings held by brokerage firms other than Sibcy Cline, Inc. are marked with the Broker Reciprocity logo and house icon. The properties displayed may not be all of the properties available through Broker Reciprocity. Copyright© 2022 Multiple Listing Services of Greater Cincinnati / All Information is believed accurate, but is NOT guaranteed.









