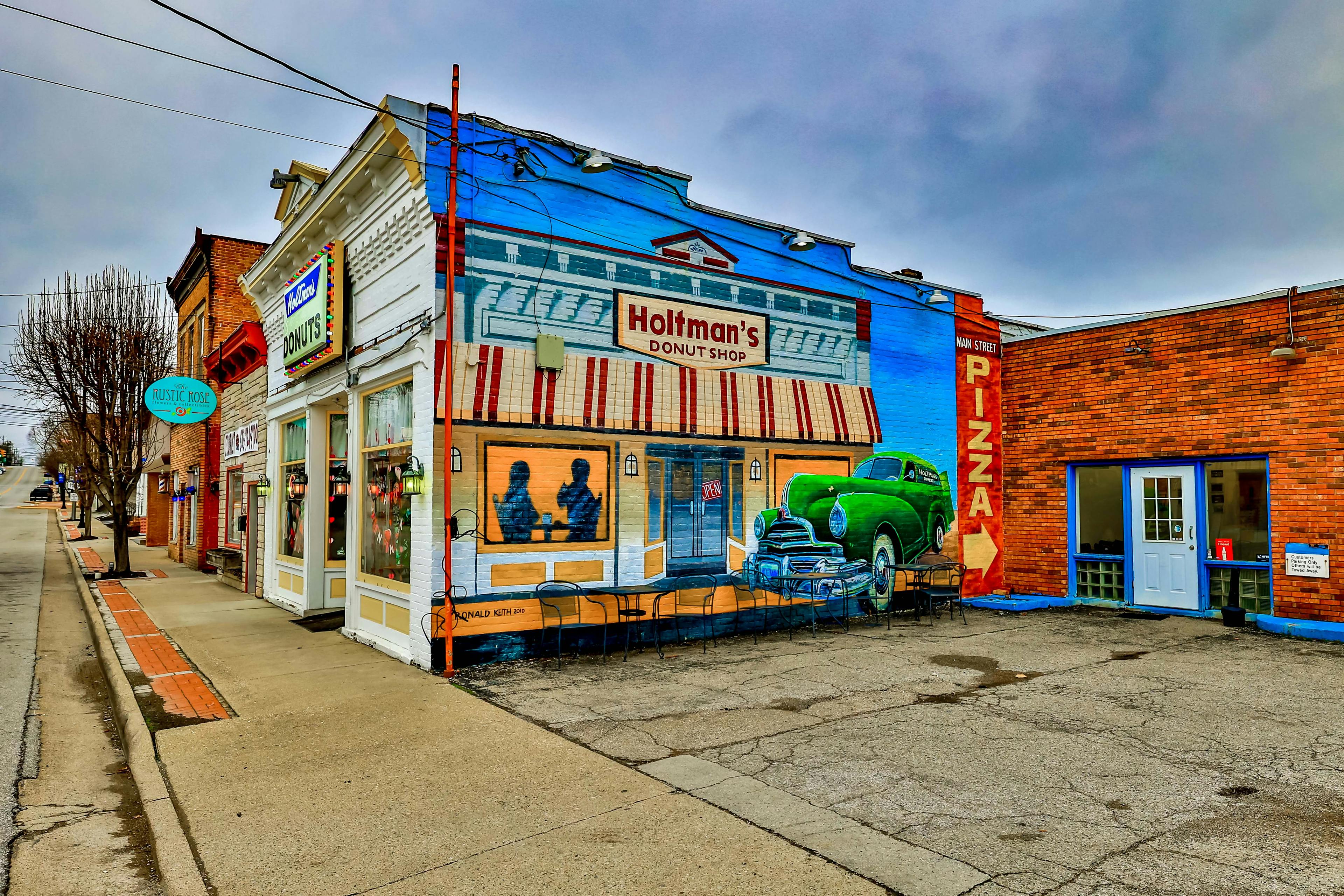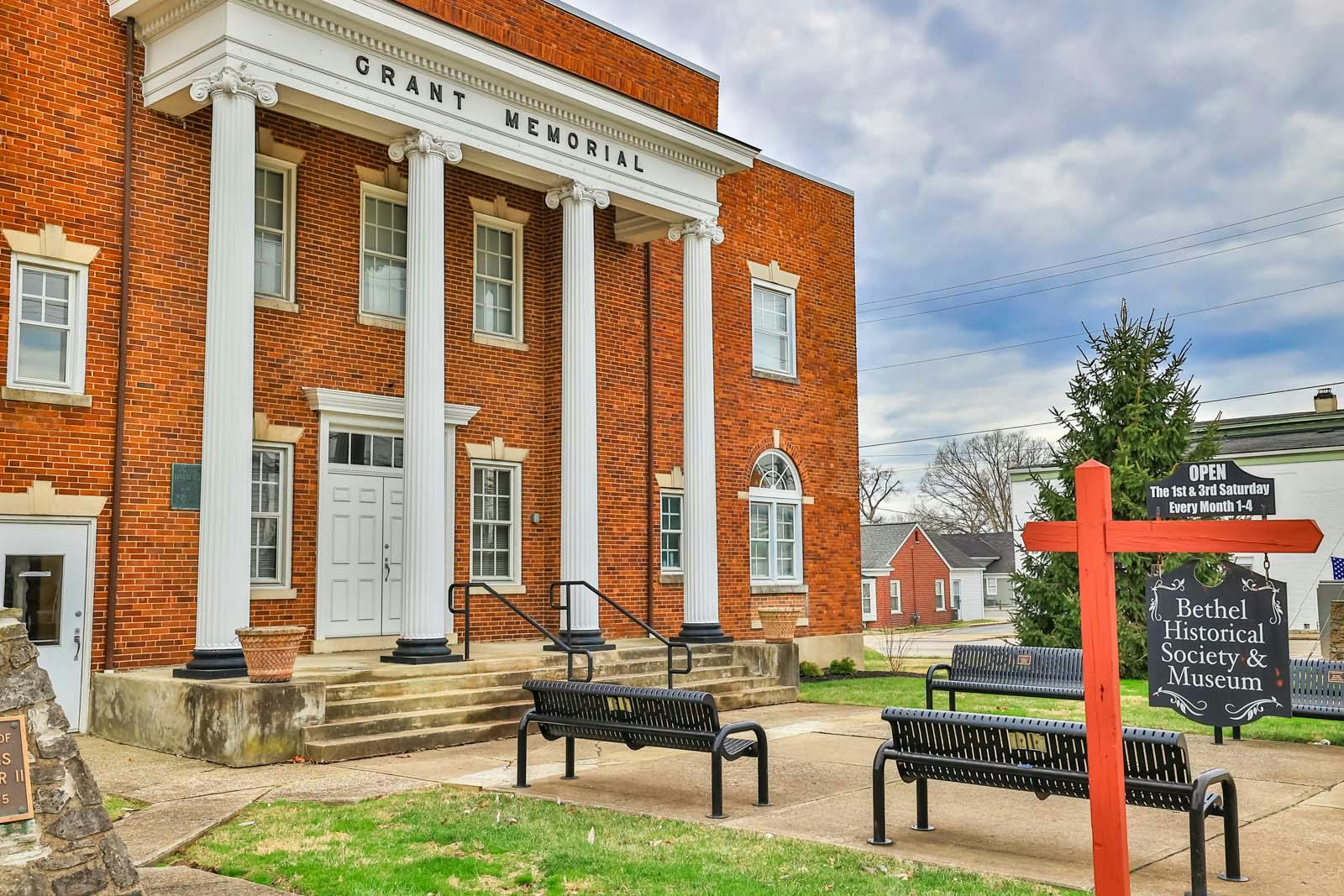115 Cornerstone Drive Williamsburg, OH 45176
4
Bed
2/1
Bath
1,510
Sq. Ft
0.35
Acres
$339,900
MLS# 1840925
4 BR
2/1 BA
1,510 Sq. Ft
0.35 AC
Photos
Map
Photos
Map
Sale Pending
More About 115 Cornerstone Drive
Find peace and tranquility at our newest community, Cornerstone Crossing! The Fairton is a 1,510 sq.ft. thoughtfully designed two-story home that blends comfort and functionality with modern style. The open first floor will become a family favorite, with its large great room open to the spacious kitchen. The kitchen is a highlight for many reasons such as spacious countertops, beautiful cabinetry, and lots of storage and room for the whole family to cook together. Each member of your family will find their space on the second floor. 4 large bedrooms, in addition to the laundry room, make upstairs living convenient. The primary bedroom boasts an ensuite bath and a spacious walk-in closet. You will love the large private home site! With Home Is Connected® technology, you can stay connected to both your home and your family, ensuring peace of mind and convenience at your fingertips.
Connect with a loan officer to get started!
Directions to this Listing
: I-275E, OH-32 E towards Batavia, Right onto Dela Palma Rd, left on E. Main, Right onto OH-133 S, left on Todds Run Foster Rd., left on Cornerstone Dr.
Information Refreshed: 7/26/2025 9:04 AM
Property Details
MLS#:
1840925Type:
Single FamilySq. Ft:
1,510County:
ClermontAppliances:
Oven/Range, Dishwasher, Microwave, Garbage DisposalArchitecture:
TraditionalBasement:
Unfinished, Bath Rough-InBasement Type:
FullConstruction:
Vinyl Siding, StoneCooling:
Central AirGarage:
Garage Attached, FrontGarage Spaces:
2Gas:
NaturalHeating:
GasHOA Fee:
275HOA Fee Period:
AnnuallyInside Features:
Multi Panel DoorsKitchen:
Vinyl Floor, PantryMechanical Systems:
Sump PumpMisc:
Cable, Recessed Lights, Home WarrantyParking:
On Street, DrivewayPrimary Bedroom:
Bath Adjoins, Walk-in ClosetSchool District:
Williamsburg LocalSewer:
Public SewerView:
WoodsWater:
Public
Rooms
Bath 1:
F (Level: 2)Bath 2:
P (Level: 1)Bedroom 1:
11x13 (Level: 2)Bedroom 2:
10x10 (Level: 2)Bedroom 3:
10x10 (Level: 2)Bedroom 4:
10x11 (Level: 2)Great Room:
15x14 (Level: 1)Laundry Room:
5x5 (Level: 2)
Online Views:
This listing courtesy of James McKinney (937) 238-1308 , D.R. Horton Realty of Ohio, In (614) 508-0250
Explore Williamsburg & Surrounding Area
Monthly Cost
Mortgage Calculator
*The rates & payments shown are illustrative only.
Payment displayed does not include taxes and insurance. Rates last updated on 7/24/2025 from Freddie Mac Primary Mortgage Market Survey. Contact a loan officer for actual rate/payment quotes.
Payment displayed does not include taxes and insurance. Rates last updated on 7/24/2025 from Freddie Mac Primary Mortgage Market Survey. Contact a loan officer for actual rate/payment quotes.

Sell with Sibcy Cline
Enter your address for a free market report on your home. Explore your home value estimate, buyer heatmap, supply-side trends, and more.
Must reads
The data relating to real estate for sale on this website comes in part from the Broker Reciprocity programs of the MLS of Greater Cincinnati, Inc. Those listings held by brokerage firms other than Sibcy Cline, Inc. are marked with the Broker Reciprocity logo and house icon. The properties displayed may not be all of the properties available through Broker Reciprocity. Copyright© 2022 Multiple Listing Services of Greater Cincinnati / All Information is believed accurate, but is NOT guaranteed.







