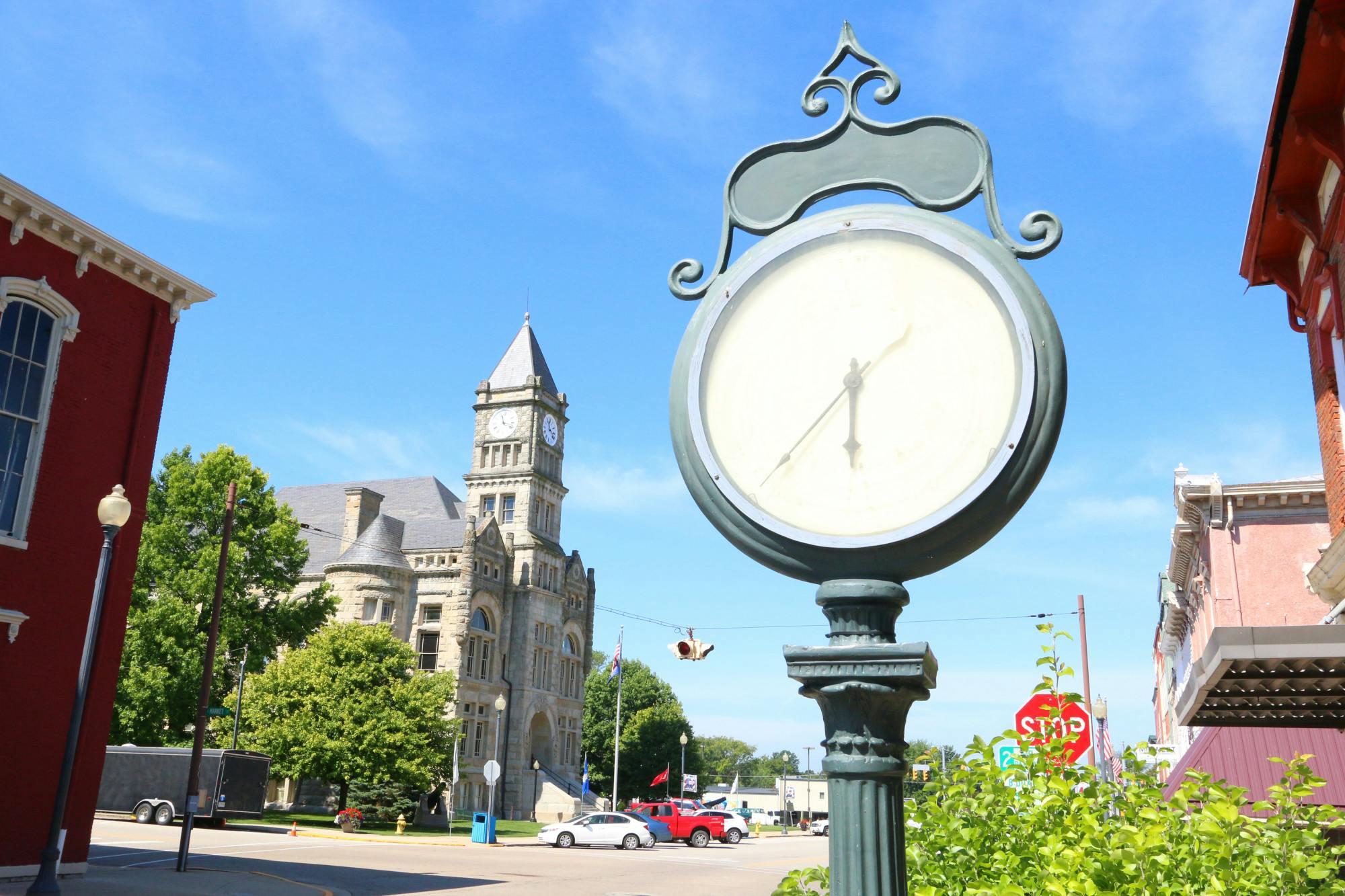9392 Patti Circle West Chester - East, OH 45069
4
Bed
2/1
Bath
1,974
Sq. Ft
0.45
Acres
$472,250
MLS# 1840954
4 BR
2/1 BA
1,974 Sq. Ft
0.45 AC
Photos
Map
Photos
Map
More About 9392 Patti Circle
This single family property is located in West Chester - East, Butler County, OH (School District: Lakota Local) and was sold on 7/1/2025 for $472,250. At the time of sale, 9392 Patti Circle had 4 bedrooms, 3 bathrooms and a total of 1974 finished square feet. The image above is for reference at the time of listing/sale and may no longer accurately represent the property.
Get Property Estimate
How does your home compare?
Information Refreshed: 7/02/2025 11:08 AM
Property Details
MLS#:
1840954Type:
Single FamilySq. Ft:
1,974County:
ButlerAge:
39Appliances:
Oven/Range, Microwave, Garbage DisposalArchitecture:
TraditionalBasement:
Concrete Floor, UnfinishedBasement Type:
FullConstruction:
Brick, Aluminum SidingCooling:
Central AirFireplace:
Ceramic, GasGarage:
Built in, SideGarage Spaces:
2Gas:
NaturalHeating:
Gas, Forced AirInside Features:
Multi Panel Doors, Crown MoldingKitchen:
Wood Cabinets, Walkout, Solid Surface Ctr, Wood Floor, Eat-In, Gourmet, Quartz CountersMisc:
Ceiling Fan, Cable, Smoke AlarmParking:
DrivewayPrimary Bedroom:
Wall-to-Wall Carpet, Bath Adjoins, Walk-in ClosetS/A Taxes:
2176School District:
Lakota LocalSewer:
Public SewerWater:
At Street
Rooms
Bath 1:
F (Level: 2)Bath 2:
F (Level: 2)Bath 3:
P (Level: 1)Bedroom 1:
14x12 (Level: 2)Bedroom 2:
12x11 (Level: 2)Bedroom 3:
12x10 (Level: 2)Bedroom 4:
12x10 (Level: 2)Dining Room:
12x12 (Level: 1)Entry:
6x4 (Level: 1)Family Room:
17x13 (Level: 1)
Online Views:
0This listing courtesy of Michael Wiseman (513) 379-1888 , NavX Realty, LLC (937) 530-6289
Explore West Chester & Surrounding Area
Monthly Cost
Mortgage Calculator
*The rates & payments shown are illustrative only.
Payment displayed does not include taxes and insurance. Rates last updated on 6/26/2025 from Freddie Mac Primary Mortgage Market Survey. Contact a loan officer for actual rate/payment quotes.
Payment displayed does not include taxes and insurance. Rates last updated on 6/26/2025 from Freddie Mac Primary Mortgage Market Survey. Contact a loan officer for actual rate/payment quotes.

Sell with Sibcy Cline
Enter your address for a free market report on your home. Explore your home value estimate, buyer heatmap, supply-side trends, and more.
Must reads
The data relating to real estate for sale on this website comes in part from the Broker Reciprocity programs of the MLS of Greater Cincinnati, Inc. Those listings held by brokerage firms other than Sibcy Cline, Inc. are marked with the Broker Reciprocity logo and house icon. The properties displayed may not be all of the properties available through Broker Reciprocity. Copyright© 2022 Multiple Listing Services of Greater Cincinnati / All Information is believed accurate, but is NOT guaranteed.






