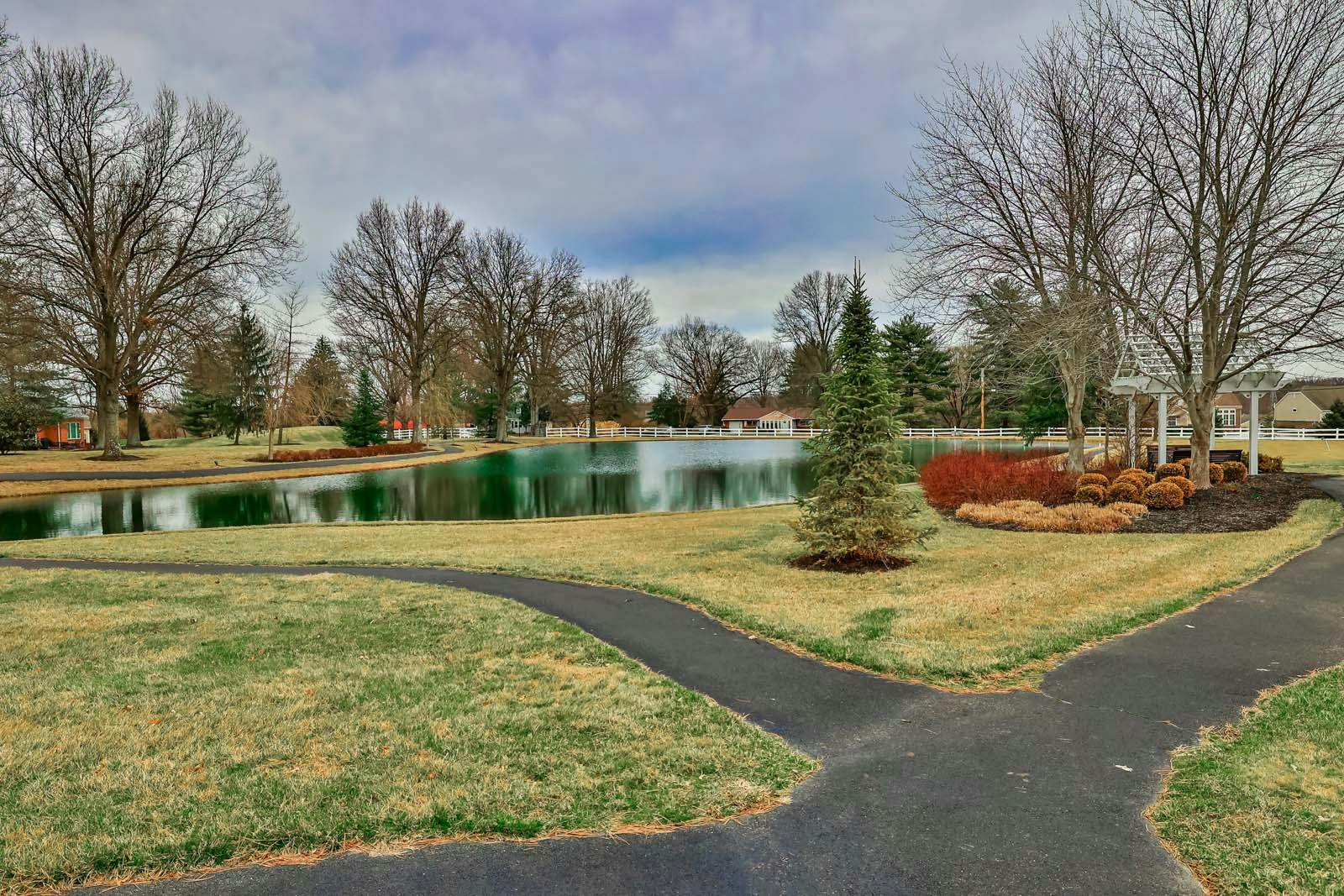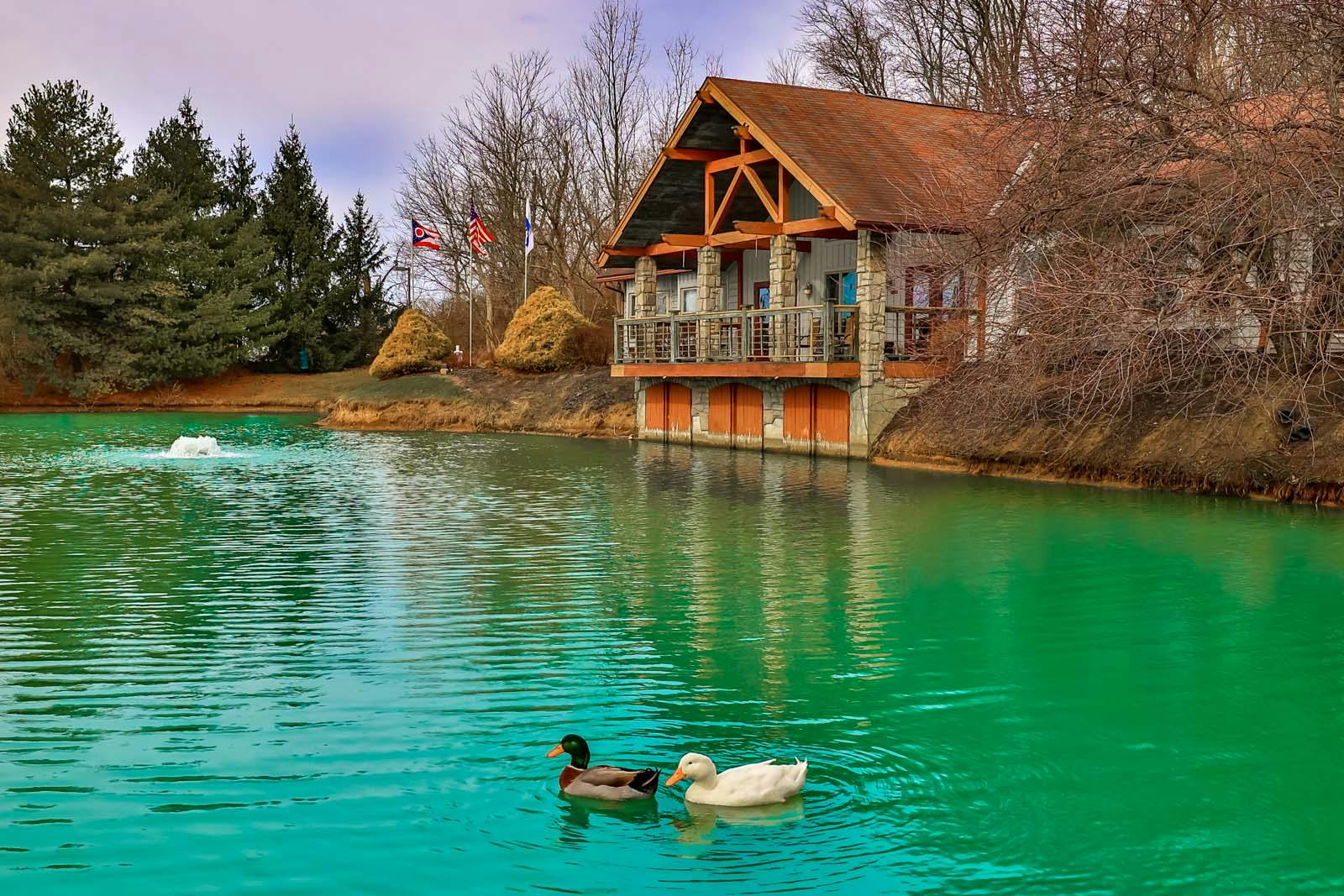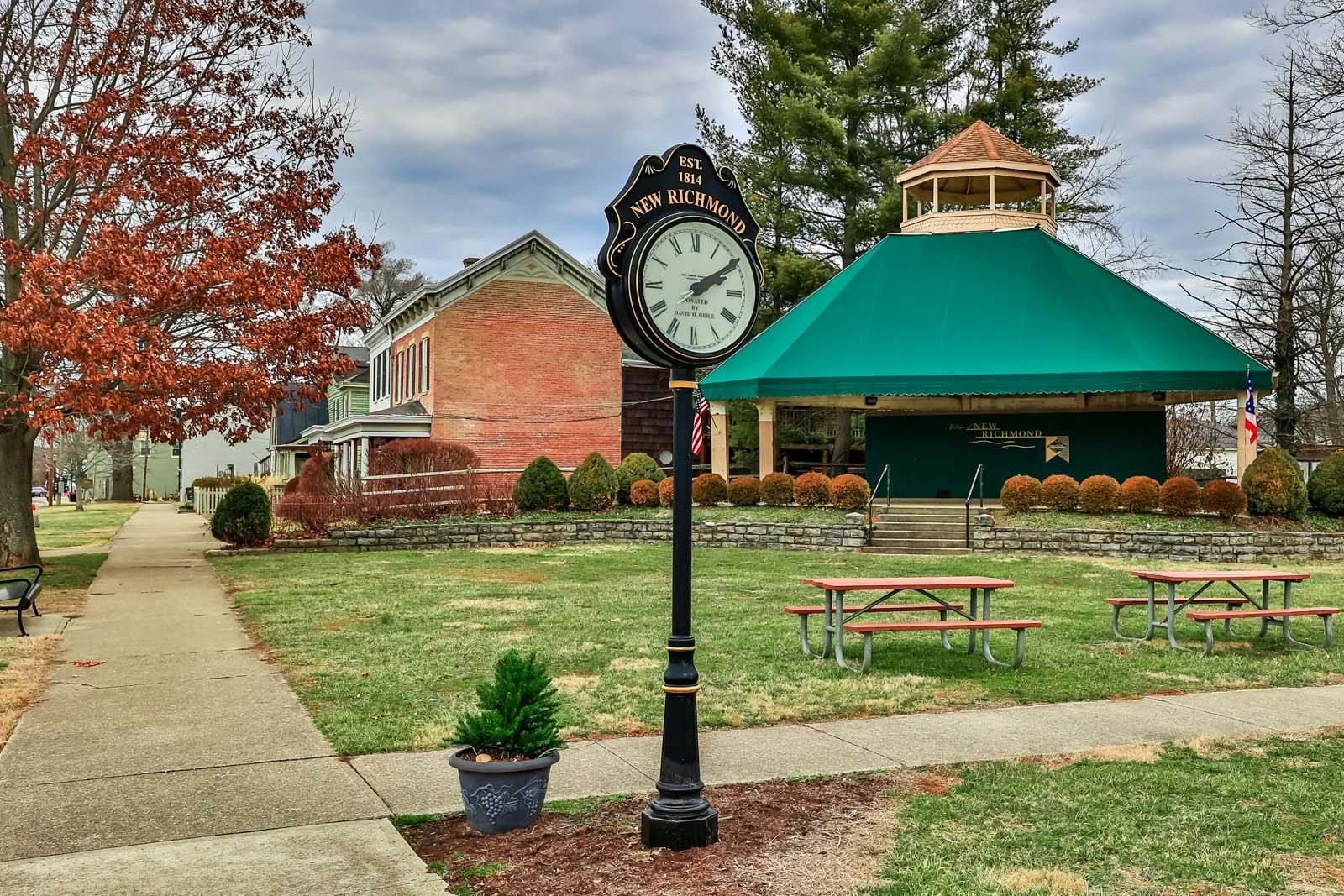40 Glen Mary Drive Pierce Twp., OH 45102
4
Bed
2/1
Bath
2,248
Sq. Ft
0.35
Acres
$418,000
MLS# 1840911
4 BR
2/1 BA
2,248 Sq. Ft
0.35 AC
Photos
Map
Photos
Map
Sale Pending
More About 40 Glen Mary Drive
Rare find in the popular Glen Mary subdivision! Welcome to this 2 year young Pendleton floor plan by D.R. Horton with OVER 2800 FINISHED sq ft! Sitting on .35 acres with wooded views and a fenced yard, this 4 bedroom, 2.5 bath home is ready to welcome a new owner. FINISHED BASEMENT with bar area and partially finished bathroom (once finished, home will have 3.5 total bathrooms!), recently added patio, flex room near front door can be made into an office or formal dining room, 9 ft ceilings, Safe Haven security system, 3 car garage! Huge walk-in kitchen pantry, upgraded aristokraft cabinets, granite in kitchen and bathrooms, large bedroom closets for plenty of storage, french drains in back yard, the list goes on! Community offers walking paths and 2 ponds! Asking price is BELOW comparable homes with similar finishes (3 car garage, finished basement, wooded lot, etc).
Connect with a loan officer to get started!
Information Refreshed: 7/04/2025 3:19 AM
Property Details
MLS#:
1840911Type:
Single FamilySq. Ft:
2,248County:
ClermontAge:
3Appliances:
Oven/Range, Dishwasher, Refrigerator, Microwave, Garbage Disposal, Electric CooktopArchitecture:
TransitionalBasement:
Finished, Vinyl Floor, Bath Rough-InBasement Type:
FullConstruction:
Fiber CementCooling:
Central Air, Dual FuelFence:
WoodGarage:
Garage Attached, FrontGarage Spaces:
3Gas:
NaturalHeating:
Gas, Forced AirHOA Features:
Association Dues, Professional Mgt, Walking Trails, OtherHOA Fee:
490HOA Fee Period:
AnnuallyInside Features:
9Ft + CeilingKitchen:
Vinyl Floor, Pantry, Walkout, Marble/Granite/Slate, Eat-In, IslandMechanical Systems:
Garage Door Opener, Security System, Sump PumpMisc:
Recessed Lights, Smoke AlarmParking:
DrivewayPrimary Bedroom:
Wall-to-Wall Carpet, Bath Adjoins, Walk-in ClosetS/A Taxes:
3143School District:
West Clermont LocalSewer:
Public SewerView:
WoodsWater:
Public
Rooms
Bath 1:
F (Level: 2)Bath 2:
F (Level: 2)Bath 3:
P (Level: 1)Bedroom 1:
20x13 (Level: 2)Bedroom 2:
13x10 (Level: 2)Bedroom 3:
12x10 (Level: 2)Bedroom 4:
11x10 (Level: 2)Living Room:
17x14 (Level: 1)
Online Views:
0This listing courtesy of Sydney Butt (513) 304-9727 , Re/Max Time (513) 492-9472
Explore Pierce Township & Surrounding Area
Monthly Cost
Mortgage Calculator
*The rates & payments shown are illustrative only.
Payment displayed does not include taxes and insurance. Rates last updated on 7/3/2025 from Freddie Mac Primary Mortgage Market Survey. Contact a loan officer for actual rate/payment quotes.
Payment displayed does not include taxes and insurance. Rates last updated on 7/3/2025 from Freddie Mac Primary Mortgage Market Survey. Contact a loan officer for actual rate/payment quotes.

Sell with Sibcy Cline
Enter your address for a free market report on your home. Explore your home value estimate, buyer heatmap, supply-side trends, and more.
Must reads
The data relating to real estate for sale on this website comes in part from the Broker Reciprocity programs of the MLS of Greater Cincinnati, Inc. Those listings held by brokerage firms other than Sibcy Cline, Inc. are marked with the Broker Reciprocity logo and house icon. The properties displayed may not be all of the properties available through Broker Reciprocity. Copyright© 2022 Multiple Listing Services of Greater Cincinnati / All Information is believed accurate, but is NOT guaranteed.








