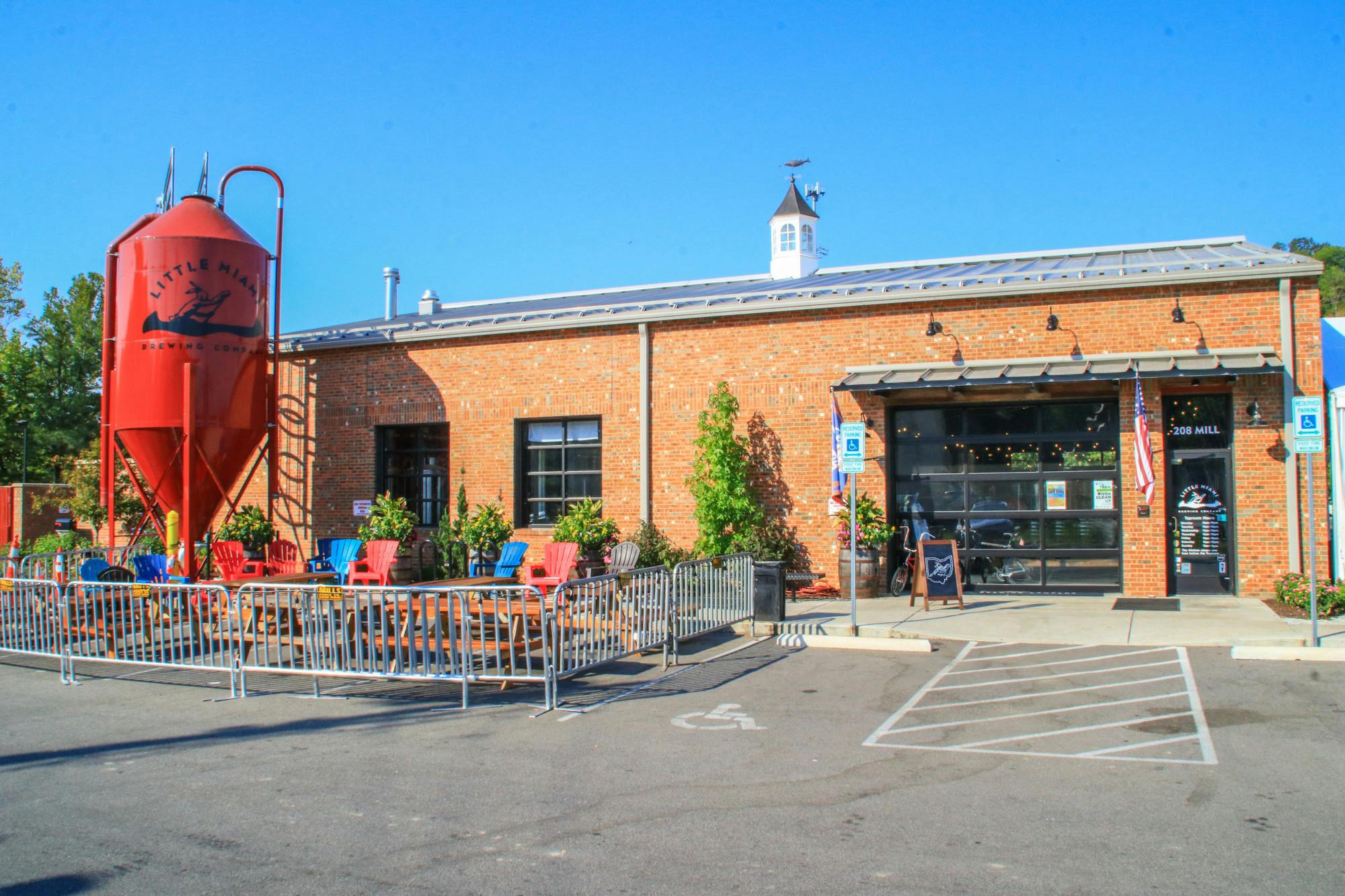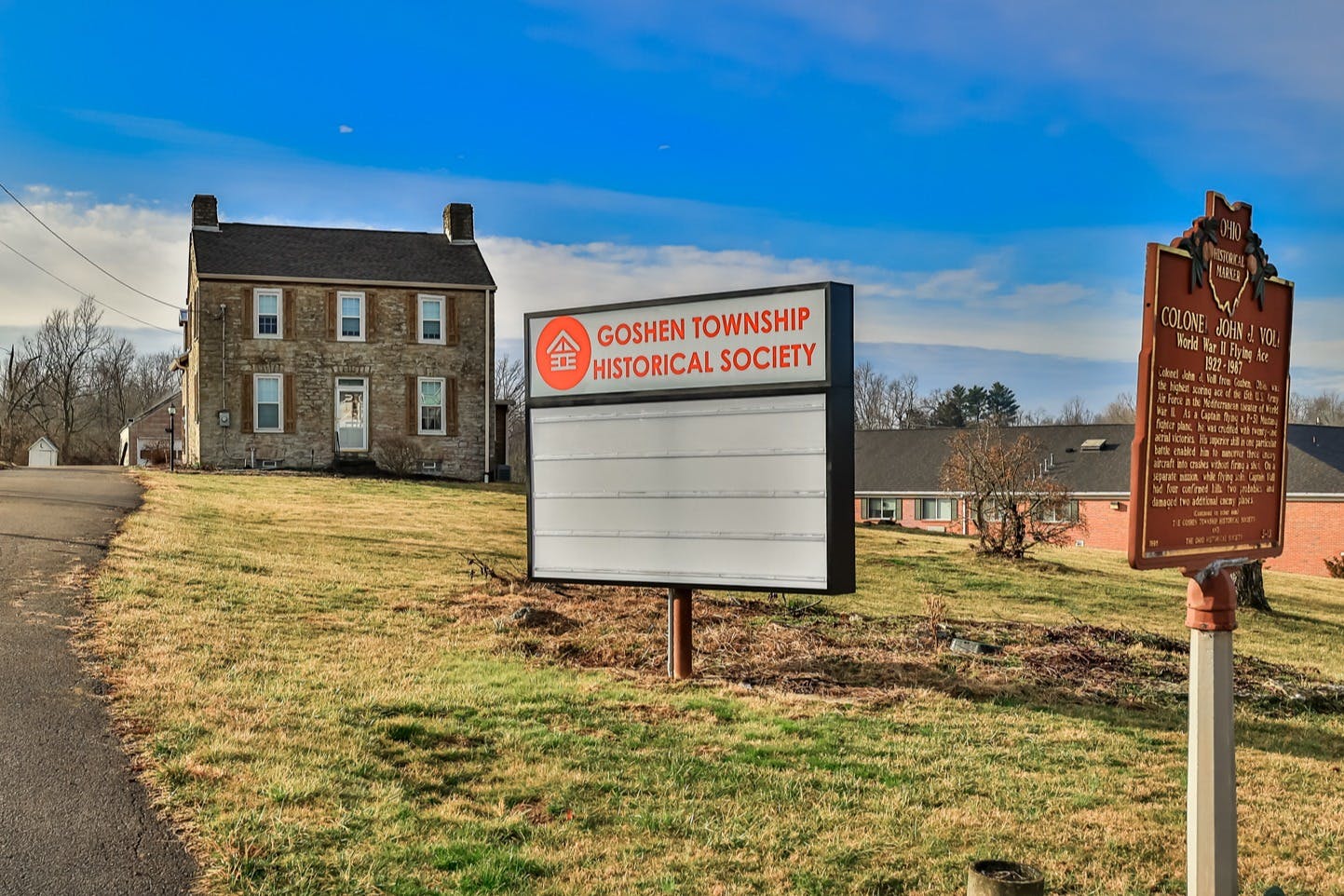6468 Wardwood Drive Miami Twp. (East), OH 45140
4
Bed
2/1
Bath
2,100
Sq. Ft
0.44
Acres
$478,000
MLS# 1840761
4 BR
2/1 BA
2,100 Sq. Ft
0.44 AC
Photos
Map
Photos
Map
More About 6468 Wardwood Drive
This single family property is located in Miami Twp. (East), Clermont County, OH (School District: Milford Exempted Village) and was sold on 6/24/2025 for $478,000. At the time of sale, 6468 Wardwood Drive had 4 bedrooms, 3 bathrooms and a total of 2100 finished square feet. The image above is for reference at the time of listing/sale and may no longer accurately represent the property.
Get Property Estimate
How does your home compare?
Information Refreshed: 6/26/2025 10:58 AM
Property Details
MLS#:
1840761Type:
Single FamilySq. Ft:
2,100County:
ClermontAge:
50Appliances:
Oven/Range, Dishwasher, Refrigerator, Microwave, Garbage Disposal, Washer, DryerArchitecture:
TraditionalBasement:
Part Finished, Fireplace, WW CarpetBasement Type:
FullConstruction:
BrickCooling:
Central AirFence:
WoodFireplace:
BrickFlex Room:
Screened PorchGarage:
Built in, SideGarage Spaces:
2Gas:
NaturalHeating:
Gas, Forced AirInside Features:
Multi Panel Doors, French Doors, 9Ft + CeilingKitchen:
Wood Cabinets, Marble/Granite/Slate, Solid Surface Ctr, Wood Floor, GourmetMechanical Systems:
Garage Door Opener, Radon System, Sump PumpMisc:
220 VoltParking:
On Street, DrivewayPrimary Bedroom:
Bath Adjoins, Walk-in ClosetS/A Taxes:
2651School District:
Milford Exempted VillageSewer:
Septic TankWater:
At Street
Rooms
Bath 1:
F (Level: 2)Bath 2:
F (Level: 2)Bath 3:
P (Level: 1)Bedroom 1:
17x12 (Level: 2)Bedroom 2:
17x11 (Level: 2)Bedroom 3:
13x11 (Level: 2)Bedroom 4:
14x11 (Level: 2)Dining Room:
11x11 (Level: 1)Entry:
12x11 (Level: 1)Family Room:
23x12 (Level: 1)Laundry Room:
10x5 (Level: 1)Living Room:
18x12 (Level: 1)Recreation Room:
23x12 (Level: Lower)
Online Views:
This listing courtesy of Katie Coughlin (513) 365-6789 , Coldwell Banker Realty (513) 321-9944
Explore Miami Township (East) & Surrounding Area
Monthly Cost
Mortgage Calculator
*The rates & payments shown are illustrative only.
Payment displayed does not include taxes and insurance. Rates last updated on 7/10/2025 from Freddie Mac Primary Mortgage Market Survey. Contact a loan officer for actual rate/payment quotes.
Payment displayed does not include taxes and insurance. Rates last updated on 7/10/2025 from Freddie Mac Primary Mortgage Market Survey. Contact a loan officer for actual rate/payment quotes.
Properties Similar to 6468 Wardwood Drive

Sell with Sibcy Cline
Enter your address for a free market report on your home. Explore your home value estimate, buyer heatmap, supply-side trends, and more.
Must reads
The data relating to real estate for sale on this website comes in part from the Broker Reciprocity programs of the MLS of Greater Cincinnati, Inc. Those listings held by brokerage firms other than Sibcy Cline, Inc. are marked with the Broker Reciprocity logo and house icon. The properties displayed may not be all of the properties available through Broker Reciprocity. Copyright© 2022 Multiple Listing Services of Greater Cincinnati / All Information is believed accurate, but is NOT guaranteed.








