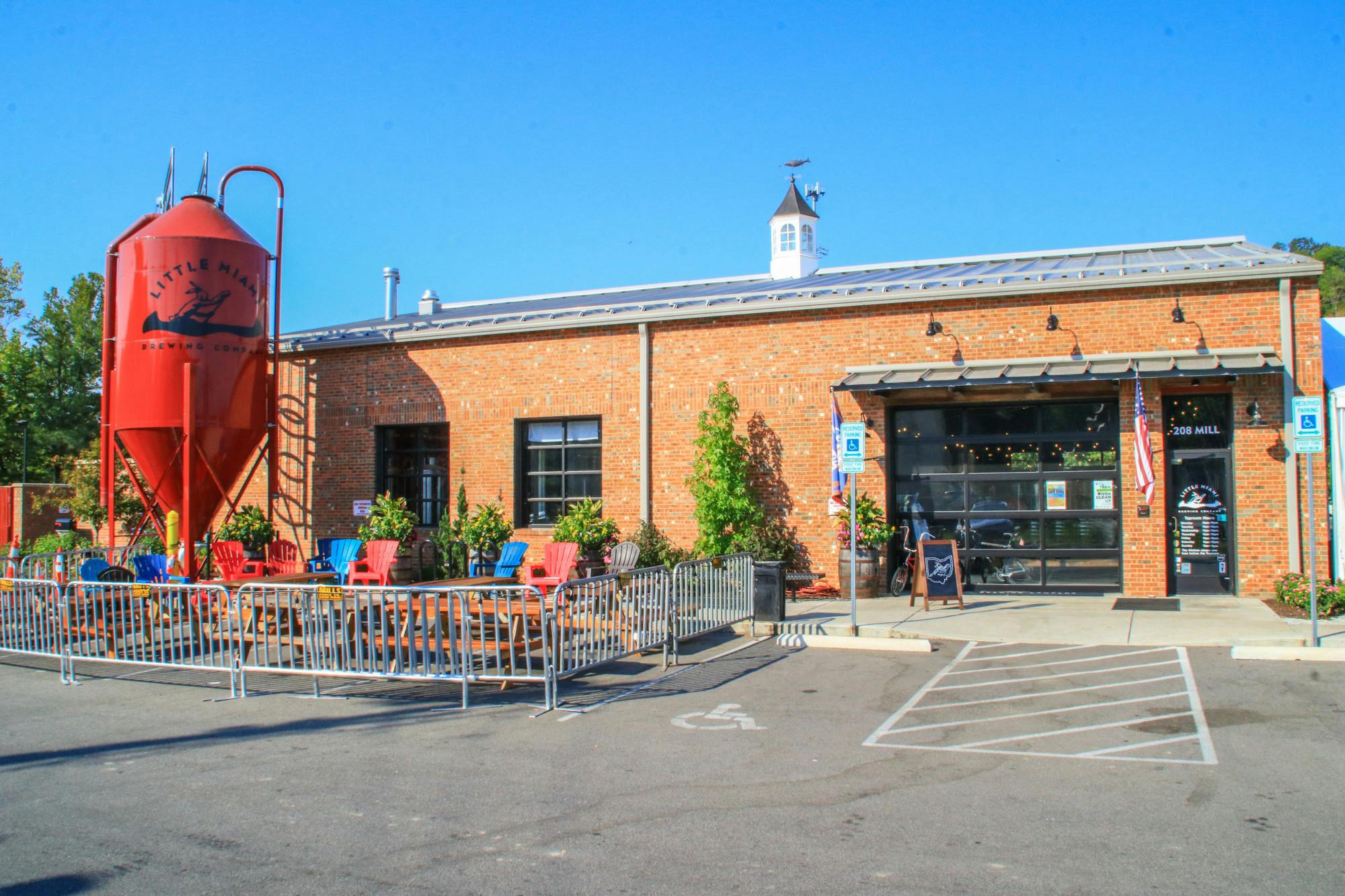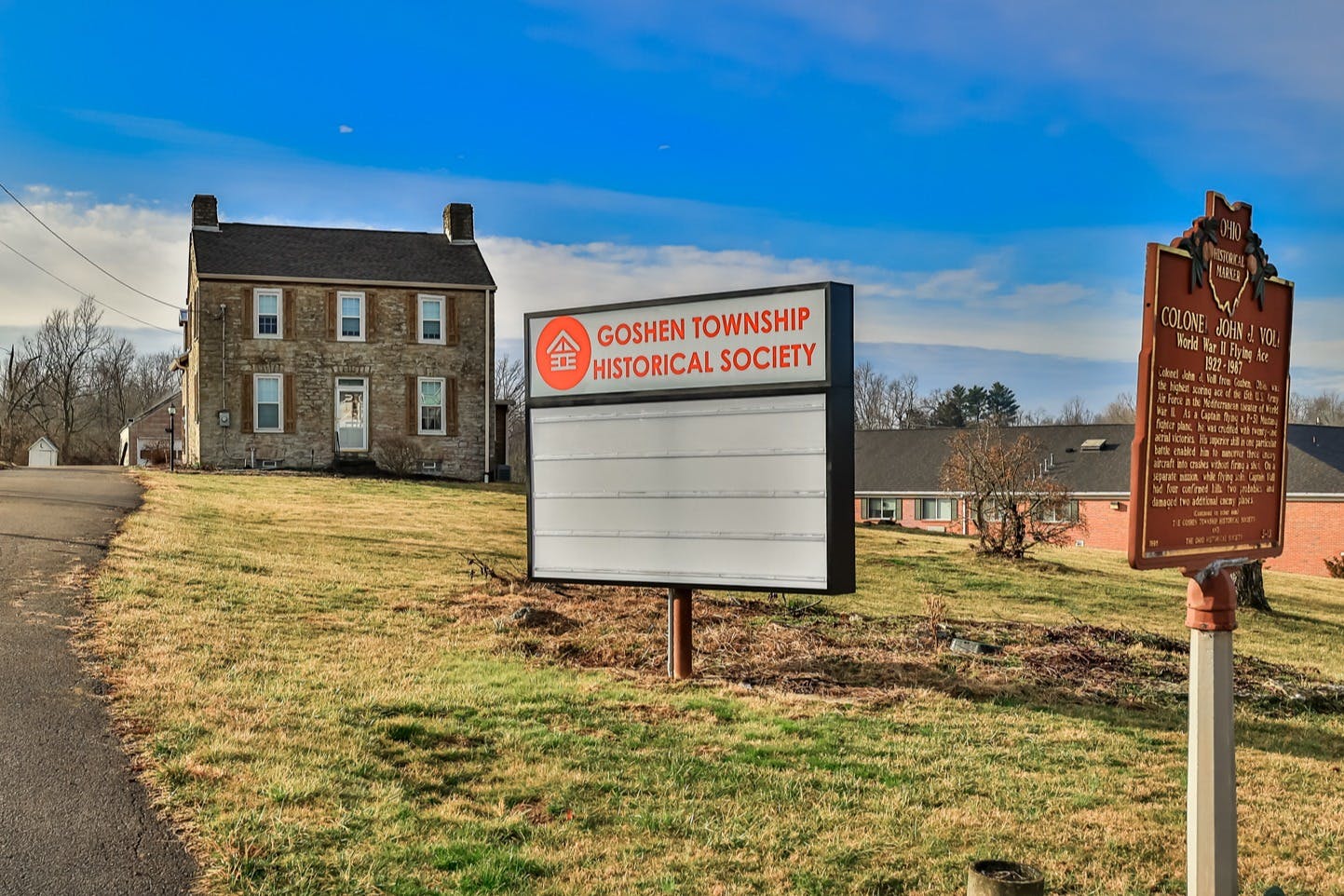6236 Hollow Wood Circle Miami Twp. (East), OH 45140
5
Bed
3/1
Bath
1.5
Acres
$485,000
MLS# 1845950
5 BR
3/1 BA
1.5 AC
Photos
Map
Photos
Map
Received 06/27/2025
- Open: Sun, Jun 29, 2pm - 3pm
More About 6236 Hollow Wood Circle
Beautiful 2 Story home nestled on a partially wooded 1.5 acre lot and located in the cul-de-sac. This home boasts bamboo floors on the first level. Inviting great room with gas fireplace, cathedral ceiling, walkout to patio and flat yard. Lower level is beautifully finished with bar area, which includes bar fridge & wine cooler. The floors are engineered hardwood. LL Bdrm currently used as an office. Study measurements are 17x16. LL has storage room - 21x17. Exercise Area. 10 minute drive from quaint downtown Loveland or Downtown Milford for restaurants and shops. Near highways to shorten any commute times around the city.
Seller offering up to 3.00% in concessions!
Directions to this Listing
: Branch hill
Information Refreshed: 6/27/2025 12:53 PM
Property Details
MLS#:
1845950Type:
Single FamilyCounty:
ClermontAge:
46Appliances:
Oven/Range, Dishwasher, Refrigerator, MicrowaveArchitecture:
TransitionalBasement:
Finished, Other, Walkout, Glass Blk WindBasement Type:
FullConstruction:
Wood Siding, CedarCooling:
Central AirFireplace:
Gas, StoneGarage:
SideGarage Spaces:
2Gas:
NaturalGreat Room:
Fireplace, Walkout, Wood FloorHeating:
Gas, Forced AirInside Features:
Beam Ceiling, Other, 9Ft + Ceiling, Cathedral Ceiling(s)Kitchen:
Wood Cabinets, Tile Floor, Marble/Granite/Slate, Eat-In, Counter BarMisc:
Ceiling Fan, Recessed Lights, 220 Volt, Attic StorageParking:
On Street, DrivewayPrimary Bedroom:
Wall-to-Wall Carpet, Walkout, Bath Adjoins, Walk-in ClosetS/A Taxes:
2683School District:
Milford Exempted VillageSewer:
Public SewerView:
WoodsWater:
Public
Rooms
Bath 1:
F (Level: 1)Bath 2:
F (Level: 2)Bath 3:
F (Level: L)Bath 4:
P (Level: 1)Bedroom 1:
21x12 (Level: 1)Bedroom 2:
14x12 (Level: 2)Bedroom 3:
13x11 (Level: 2)Bedroom 4:
15x11 (Level: 2)Bedroom 5:
18x12 (Level: Lower)Breakfast Room:
9x7 (Level: 1)Dining Room:
18x13 (Level: 1)Entry:
7x9 (Level: 1)Family Room:
23x17 (Level: Lower)Great Room:
18x14 (Level: 1)Laundry Room:
8x7 (Level: Lower)Living Room:
18x14 (Level: 1)Study:
14x12 (Level: 2)
Online Views:
0This listing courtesy of Susan Rose (513) 378-2575 , Western Hills Office (513) 574-9100
Explore Miami Township (East) & Surrounding Area
Monthly Cost
Mortgage Calculator
*The rates & payments shown are illustrative only.
Payment displayed does not include taxes and insurance. Rates last updated on 6/26/2025 from Freddie Mac Primary Mortgage Market Survey. Contact a loan officer for actual rate/payment quotes.
Payment displayed does not include taxes and insurance. Rates last updated on 6/26/2025 from Freddie Mac Primary Mortgage Market Survey. Contact a loan officer for actual rate/payment quotes.

Sell with Sibcy Cline
Enter your address for a free market report on your home. Explore your home value estimate, buyer heatmap, supply-side trends, and more.
Must reads
The data relating to real estate for sale on this website comes in part from the Broker Reciprocity programs of the MLS of Greater Cincinnati, Inc. Those listings held by brokerage firms other than Sibcy Cline, Inc. are marked with the Broker Reciprocity logo and house icon. The properties displayed may not be all of the properties available through Broker Reciprocity. Copyright© 2022 Multiple Listing Services of Greater Cincinnati / All Information is believed accurate, but is NOT guaranteed.










