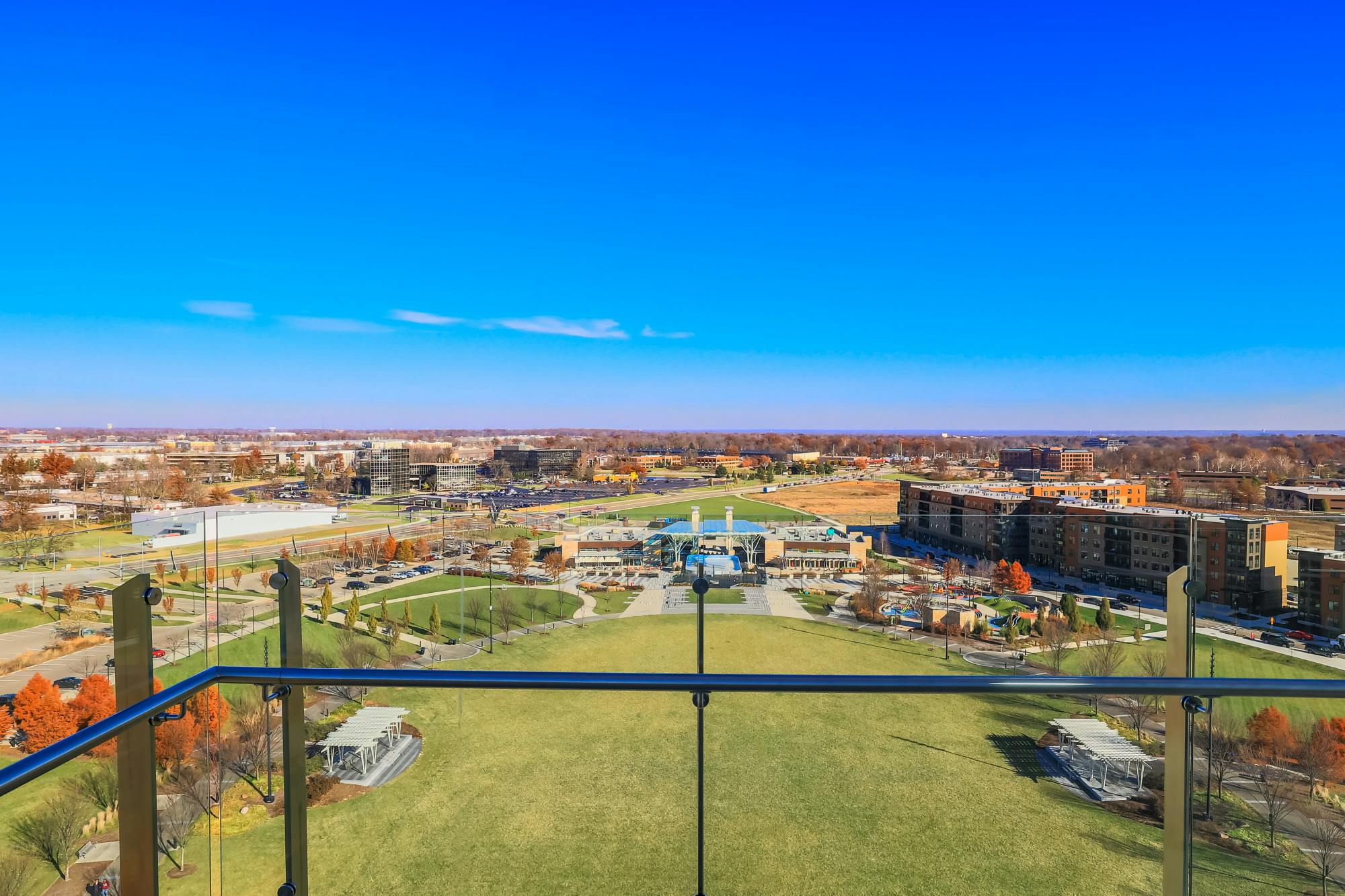10128 Zig Zag Road Blue Ash, OH 45242
5
Bed
3/1
Bath
3,852
Sq. Ft
0.52
Acres
$799,900
MLS# 1840723
5 BR
3/1 BA
3,852 Sq. Ft
0.52 AC
Photos
Map
Photos
Map
On Market 05/16/2025
More About 10128 Zig Zag Road
Nestled in the heart of Blue Ash & Sycamore Community Schools, this charming 5-bedroom, 3.5 bathroom ranch home has been completely remodeled, including an addition that was added in 2021. This home features an open floor plan from the kitchen, to dining room, to LR & FR. Custom closets throughout. Beautiful custom kitchen featuring wood cabinets, granite counter tops, electric cook top & stainless steel appliances. The addition includes a master suite with an ensuite bathroom & large walk-in closet. The lower level offers plenty of space with 2 additional FR's/rec room, office space, laundry room, bedroom & half bath. Covered front porch & rear patio. Fenced in rear yard, on a half acre lot. Convenient access to schools, shopping, dining, and major highways. .7 miles to Maple Dale Elementary. 1 mile to Greene Intermediate school. The sq ft on the auditor site does not reflect the addition.
Connect with a loan officer to get started!
Directions to this Listing
: Kenwood road to Zig Zag
Information Refreshed: 5/16/2025 12:08 AM
Property Details
MLS#:
1840723Type:
Single FamilySq. Ft:
3,852County:
HamiltonAge:
71Appliances:
Dishwasher, Refrigerator, Microwave, Garbage Disposal, Double Oven, Electric CooktopArchitecture:
RanchBasement:
Finished, Other, WW CarpetBasement Type:
FullConstruction:
BrickCooling:
Central AirFence:
MetalFireplace:
WoodGarage:
Garage Attached, Built in, FrontGarage Spaces:
2Gas:
NaturalHeating:
Gas, Forced AirInside Features:
Natural WoodworkKitchen:
Pantry, Wood Cabinets, Walkout, Marble/Granite/Slate, Wood Floor, Eat-In, Gourmet, IslandLot Description:
92x248Mechanical Systems:
Garage Door Opener, Humidifier, Radon System, Security System, Sump PumpMisc:
Recessed Lights, Tech Wiring, Smoke AlarmParking:
DrivewayPrimary Bedroom:
Wood Floor, Bath Adjoins, Walk-in ClosetS/A Taxes:
4091School District:
Sycamore Community CitySewer:
Public SewerWater:
Public
Rooms
Bath 1:
F (Level: 1)Bath 2:
F (Level: 1)Bath 3:
F (Level: 1)Bath 4:
P (Level: L)Bedroom 1:
15x14 (Level: 1)Bedroom 2:
13x11 (Level: 1)Bedroom 3:
13x11 (Level: 1)Bedroom 4:
15x11 (Level: 1)Bedroom 5:
15x14 (Level: Lower)Dining Room:
14x13 (Level: 1)Entry:
7x51 (Level: 1)Family Room:
15x19 (Level: 1)Laundry Room:
25x11 (Level: Lower)Living Room:
14x13 (Level: 1)Recreation Room:
23x19 (Level: Lower)Study:
10x8 (Level: Lower)
Online Views:
0This listing courtesy of Elizabeth Gerbus Akeley (513) 535-2103, Caroline Thatcher (513) 543-0174, Comey & Shepherd (513) 891-4444
Explore Blue Ash & Surrounding Area
Monthly Cost
Mortgage Calculator
*The rates & payments shown are illustrative only.
Payment displayed does not include taxes and insurance. Rates last updated on 5/8/2025 from Freddie Mac Primary Mortgage Market Survey. Contact a loan officer for actual rate/payment quotes.
Payment displayed does not include taxes and insurance. Rates last updated on 5/8/2025 from Freddie Mac Primary Mortgage Market Survey. Contact a loan officer for actual rate/payment quotes.

Sell with Sibcy Cline
Enter your address for a free market report on your home. Explore your home value estimate, buyer heatmap, supply-side trends, and more.
Must reads
The data relating to real estate for sale on this website comes in part from the Broker Reciprocity programs of the MLS of Greater Cincinnati, Inc. Those listings held by brokerage firms other than Sibcy Cline, Inc. are marked with the Broker Reciprocity logo and house icon. The properties displayed may not be all of the properties available through Broker Reciprocity. Copyright© 2022 Multiple Listing Services of Greater Cincinnati / All Information is believed accurate, but is NOT guaranteed.







