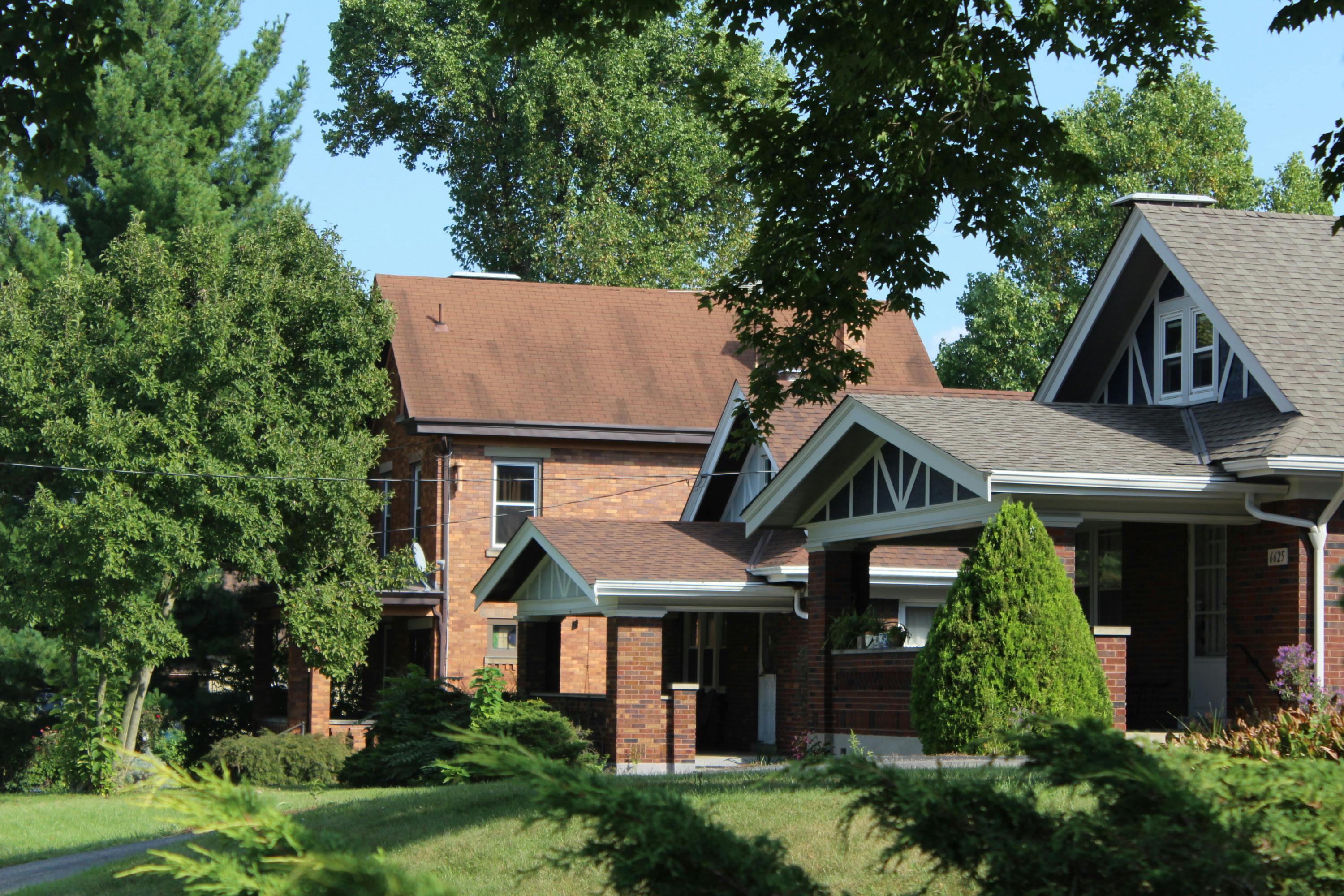4480 Butterfield Place Madisonville, OH 45227
3
Bed
3/1
Bath
$659,000
MLS# 1840564
3 BR
3/1 BA
Photos
Map
Photos
Map
More About 4480 Butterfield Place
Construction is complete at Butterfield Crest, Madisonville's newest townhome community. This spacious 3 bed, 3.5 bath home includes a bonus room and loft with 2,229+ sq ft of flexible living space; use as a home office, gym, or private guest suite. Enjoy thoughtful design across every floor, including a modern kitchen with quartz waterfall island, stainless steel appliances, and ample storage. The open floor plan keeps the main level feeling light and airy. The balcony off the breakfast area is great for light and fresh air. All bedrooms are private suites with walk-in closets and full baths for extra convenience. Townhomes in this community are LEED Gold-certified homes feature a 15-year tax abatement. Less than a mile to Mom n Em Coffee/Wine, The Cheesecakery, Element Eatery, Red Dog Dog Park, and scenic bike/running trails. Just minutes to I-71 and the Cincinnati Sports Mall.
Connect with a loan officer to get started!
Directions to this Listing
: E on Erie Ave to N on Roe St to W on Tompkins to S on Butterfield Pl.
Information Refreshed: 6/29/2025 2:38 AM
Property Details
MLS#:
1840564Type:
CondominiumCounty:
HamiltonAppliances:
Oven/Range, Dishwasher, Refrigerator, Microwave, Garbage DisposalArchitecture:
Contemporary/ModernBasement Type:
NoneConstruction:
Vinyl SidingCooling:
Central Air, Ceiling FansFlex Room:
Sitting AreaGarage:
Built in, FrontGarage Spaces:
2Gas:
NaturalHeating:
Gas, Forced AirHOA Features:
Association Dues, Professional Mgt, Landscaping, Snow Removal, Other, Maintenance Exterior, Landscaping-UnitHOA Fee:
265HOA Fee Period:
MonthlyInside Features:
Multi Panel Doors, 9Ft + CeilingKitchen:
Vinyl Floor, Pantry, Wood Cabinets, Eat-In, Gourmet, Island, Counter Bar, Quartz CountersMechanical Systems:
Garage Door OpenerMisc:
Ceiling Fan, Recessed Lights, 220 Volt, Smoke AlarmParking:
Off Street, DrivewayPrimary Bedroom:
Bath Adjoins, Walk-in ClosetS/A Taxes:
469School District:
Cincinnati Public SchoolsSewer:
Public SewerWater:
Public
Rooms
Bath 1:
F (Level: 3)Bath 2:
F (Level: 3)Bath 3:
F (Level: 2)Bath 4:
P (Level: 2)Bedroom 1:
20x13 (Level: 3)Bedroom 2:
15x14 (Level: 3)Bedroom 3:
16x11 (Level: 2)Breakfast Room:
15x9 (Level: 2)Family Room:
19x11 (Level: 1)Living Room:
15x13 (Level: 2)
Online Views:
0This listing courtesy of Michael Hines (513) 260-0424, Patrick Edmonson (513) 349-5524, Coldwell Banker Realty (513) 321-9944
Explore Madisonville & Surrounding Area
Monthly Cost
Mortgage Calculator
*The rates & payments shown are illustrative only.
Payment displayed does not include taxes and insurance. Rates last updated on 6/26/2025 from Freddie Mac Primary Mortgage Market Survey. Contact a loan officer for actual rate/payment quotes.
Payment displayed does not include taxes and insurance. Rates last updated on 6/26/2025 from Freddie Mac Primary Mortgage Market Survey. Contact a loan officer for actual rate/payment quotes.

Sell with Sibcy Cline
Enter your address for a free market report on your home. Explore your home value estimate, buyer heatmap, supply-side trends, and more.
Must reads
The data relating to real estate for sale on this website comes in part from the Broker Reciprocity programs of the MLS of Greater Cincinnati, Inc. Those listings held by brokerage firms other than Sibcy Cline, Inc. are marked with the Broker Reciprocity logo and house icon. The properties displayed may not be all of the properties available through Broker Reciprocity. Copyright© 2022 Multiple Listing Services of Greater Cincinnati / All Information is believed accurate, but is NOT guaranteed.






