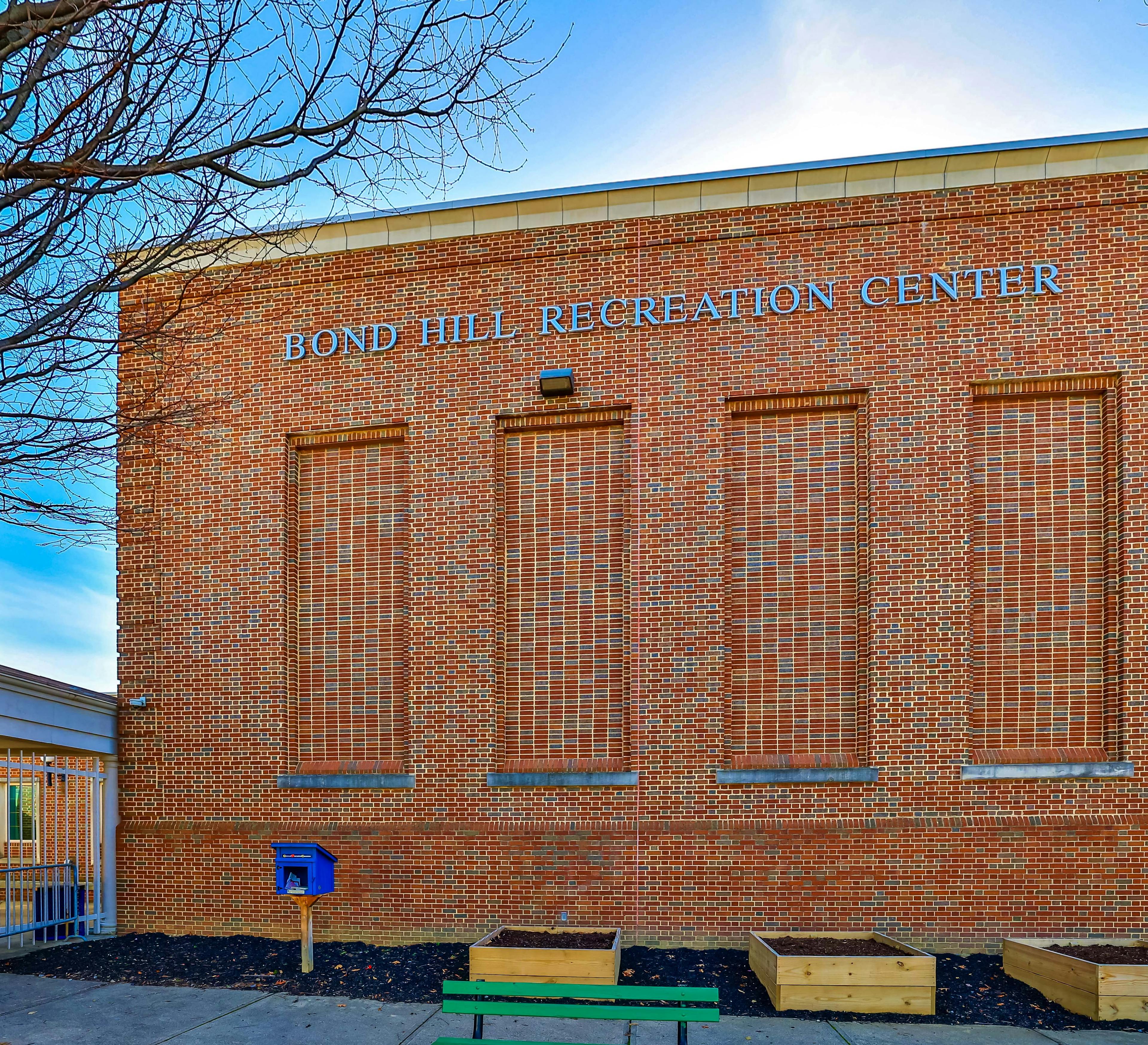5118 Grandview Place Norwood, OH 45212
4
Bed
2/1
Bath
2,237
Sq. Ft
0.18
Acres
$480,000
MLS# 1840361
4 BR
2/1 BA
2,237 Sq. Ft
0.18 AC
Photos
Map
Photos
Map
More About 5118 Grandview Place
This single family property is located in Norwood, Hamilton County, OH (School District: Norwood City) and was sold on 6/12/2025 for $480,000. At the time of sale, 5118 Grandview Place had 4 bedrooms, 3 bathrooms and a total of 2237 finished square feet. The image above is for reference at the time of listing/sale and may no longer accurately represent the property.
Get Property Estimate
How does your home compare?
Information Refreshed: 6/13/2025 10:07 AM
Property Details
MLS#:
1840361Type:
Single FamilySq. Ft:
2,237County:
HamiltonAge:
125Appliances:
Oven/Range, Dishwasher, Refrigerator, Garbage Disposal, Dryer, Gas CooktopArchitecture:
VictorianBasement:
Concrete Floor, UnfinishedBasement Type:
FullConstruction:
Vinyl SidingCooling:
Central Air, Ceiling FansFence:
WireFlex Room:
Bonus RoomGarage:
Garage DetachedGarage Spaces:
2Gas:
NaturalHeating:
Gas, Forced AirInside Features:
9Ft + Ceiling, Crown Molding, Natural WoodworkKitchen:
Pantry, Wood Cabinets, Tile Floor, WalkoutLot Description:
146 x 50Mechanical Systems:
Garage Door OpenerMisc:
Ceiling Fan, Busline Near, Attic StorageParking:
DrivewayPrimary Bedroom:
Wood Floor, Bath Adjoins, Walk-in Closet, FireplaceS/A Taxes:
2324School District:
Norwood CitySewer:
Public SewerWater:
Public
Rooms
Bath 1:
F (Level: 2)Bath 2:
F (Level: 2)Bath 3:
P (Level: 1)Bedroom 1:
15x13 (Level: 2)Bedroom 2:
15x12 (Level: 2)Bedroom 3:
10x10 (Level: 2)Bedroom 4:
13x11 (Level: 2)Dining Room:
14x13 (Level: 1)Entry:
15x10 (Level: 1)Living Room:
15x13 (Level: 1)
Online Views:
0This listing courtesy of Emily McClellan (513) 702-4919 , Comey & Shepherd (513) 321-4343
Explore Norwood & Surrounding Area
Monthly Cost
Mortgage Calculator
*The rates & payments shown are illustrative only.
Payment displayed does not include taxes and insurance. Rates last updated on 6/26/2025 from Freddie Mac Primary Mortgage Market Survey. Contact a loan officer for actual rate/payment quotes.
Payment displayed does not include taxes and insurance. Rates last updated on 6/26/2025 from Freddie Mac Primary Mortgage Market Survey. Contact a loan officer for actual rate/payment quotes.

Sell with Sibcy Cline
Enter your address for a free market report on your home. Explore your home value estimate, buyer heatmap, supply-side trends, and more.
Must reads
The data relating to real estate for sale on this website comes in part from the Broker Reciprocity programs of the MLS of Greater Cincinnati, Inc. Those listings held by brokerage firms other than Sibcy Cline, Inc. are marked with the Broker Reciprocity logo and house icon. The properties displayed may not be all of the properties available through Broker Reciprocity. Copyright© 2022 Multiple Listing Services of Greater Cincinnati / All Information is believed accurate, but is NOT guaranteed.





