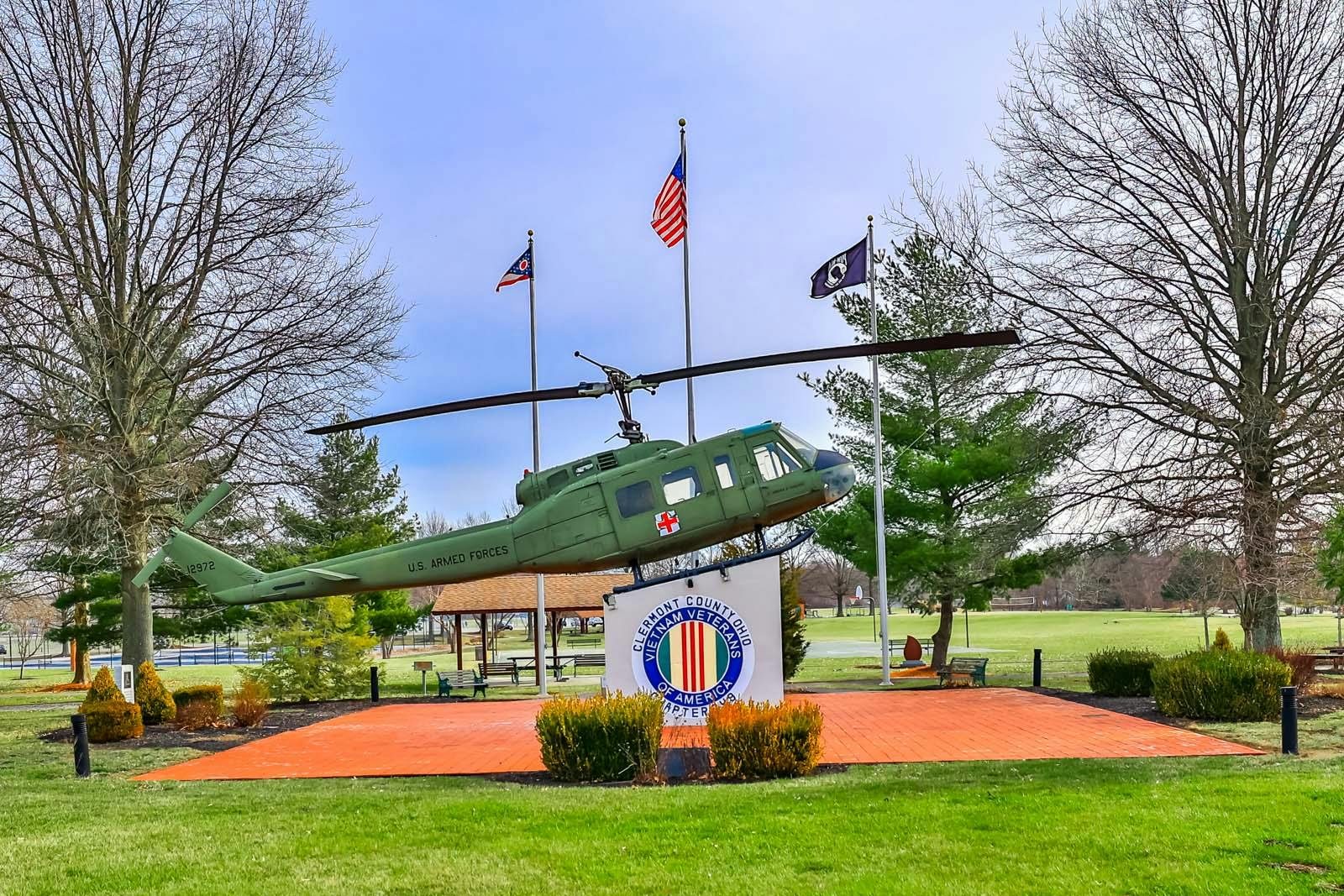1093 Kensington Lane Union Twp. (Clermont), OH 45245
2
Bed
2/1
Bath
2,150
Sq. Ft
$206,000
MLS# 1839363
2 BR
2/1 BA
2,150 Sq. Ft
Photos
Map
Photos
Map
More About 1093 Kensington Lane
This condominium property is located in Union Twp. (Clermont), Clermont County, OH (School District: West Clermont Local) and was sold on 6/20/2025 for $206,000. At the time of sale, 1093 Kensington Lane had 2 bedrooms, 3 bathrooms and a total of 2150 finished square feet. The image above is for reference at the time of listing/sale and may no longer accurately represent the property.
Get Property Estimate
How does your home compare?
Information Refreshed: 6/20/2025 3:21 PM
Property Details
MLS#:
1839363Type:
CondominiumSq. Ft:
2,150County:
ClermontAge:
38Appliances:
Oven/Range, Dishwasher, Refrigerator, MicrowaveArchitecture:
RanchBasement:
Part Finished, WW CarpetBasement Type:
FullConstruction:
Wood SidingCooling:
Central AirFlex Room:
Bonus RoomGarage:
NoneGas:
NoneHeating:
ElectricHOA Features:
Association Dues, Professional Mgt, Landscaping, Snow Removal, Trash, Water, Pool, SewerHOA Fee:
375HOA Fee Period:
MonthlyInside Features:
Skylight, Cathedral Ceiling(s)Kitchen:
Pantry, Wood Cabinets, Skylight, Window Treatment, Wood FloorMechanical Systems:
Sump PumpParking:
2 Car AssignedPrimary Bedroom:
Wall-to-Wall Carpet, Bath AdjoinsS/A Taxes:
1294School District:
West Clermont LocalSewer:
Public SewerWater:
Public
Rooms
Bath 1:
F (Level: 1)Bath 2:
F (Level: 1)Bath 3:
P (Level: B)Bedroom 1:
14x14 (Level: 1)Bedroom 2:
11x11 (Level: 1)Dining Room:
11x9 (Level: 1)Entry:
4x6 (Level: 1)Family Room:
15x17 (Level: 1)Laundry Room:
16x12 (Level: Basement)Living Room:
16x24 (Level: Basement)
Online Views:
0This listing courtesy of Beth Yeary (859) 391-4896 , Coldwell Banker Realty, Anders (513) 474-5000
Explore Union Township & Surrounding Area
Monthly Cost
Mortgage Calculator
*The rates & payments shown are illustrative only.
Payment displayed does not include taxes and insurance. Rates last updated on 7/3/2025 from Freddie Mac Primary Mortgage Market Survey. Contact a loan officer for actual rate/payment quotes.
Payment displayed does not include taxes and insurance. Rates last updated on 7/3/2025 from Freddie Mac Primary Mortgage Market Survey. Contact a loan officer for actual rate/payment quotes.
Properties Similar to 1093 Kensington Lane

Sell with Sibcy Cline
Enter your address for a free market report on your home. Explore your home value estimate, buyer heatmap, supply-side trends, and more.
Must reads
The data relating to real estate for sale on this website comes in part from the Broker Reciprocity programs of the MLS of Greater Cincinnati, Inc. Those listings held by brokerage firms other than Sibcy Cline, Inc. are marked with the Broker Reciprocity logo and house icon. The properties displayed may not be all of the properties available through Broker Reciprocity. Copyright© 2022 Multiple Listing Services of Greater Cincinnati / All Information is believed accurate, but is NOT guaranteed.



