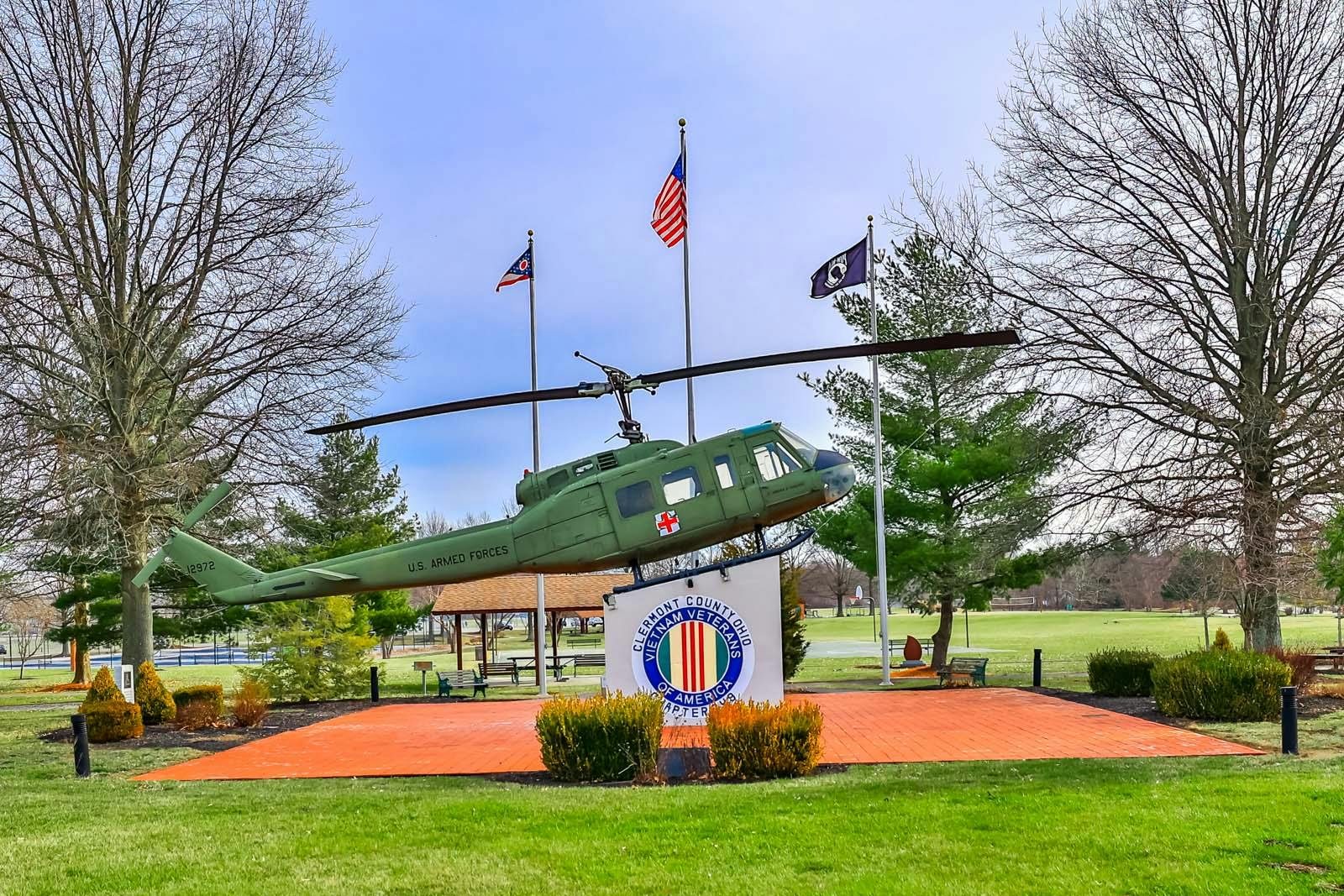871 Surrey Trail Union Twp. (Clermont), OH 45245
4
Bed
2/1
Bath
2,211
Sq. Ft
0.63
Acres
$455,000
MLS# 1840232
4 BR
2/1 BA
2,211 Sq. Ft
0.63 AC
Photos
Map
Photos
Map
More About 871 Surrey Trail
This single family property is located in Union Twp. (Clermont), Clermont County, OH (School District: West Clermont Local) and was sold on 6/13/2025 for $455,000. At the time of sale, 871 Surrey Trail had 4 bedrooms, 3 bathrooms and a total of 2211 finished square feet. The image above is for reference at the time of listing/sale and may no longer accurately represent the property.
Get Property Estimate
How does your home compare?
Information Refreshed: 6/13/2025 11:47 AM
Property Details
MLS#:
1840232Type:
Single FamilySq. Ft:
2,211County:
ClermontAge:
38Appliances:
Dishwasher, Double Oven, Gas CooktopArchitecture:
TraditionalBasement:
Finished, WalkoutBasement Type:
FullConstruction:
Vinyl SidingCooling:
Ceiling FansFireplace:
GasGarage:
Garage Attached, Front, OversizedGarage Spaces:
2Gas:
NaturalHeating:
GasInside Features:
Multi Panel Doors, Crown Molding, Natural WoodworkKitchen:
Marble/Granite/Slate, IslandMechanical Systems:
Garage Door Opener, Humidifier, Sump PumpMisc:
Ceiling Fan, Recessed Lights, 220 VoltParking:
2 Car AssignedPrimary Bedroom:
Wall-to-Wall Carpet, Bath Adjoins, Walk-in ClosetS/A Taxes:
2786School District:
West Clermont LocalSewer:
Public SewerWater:
Public
Rooms
Bath 1:
F (Level: 2)Bath 2:
F (Level: 2)Bath 3:
P (Level: 1)Bedroom 1:
18x14 (Level: 2)Bedroom 2:
14x11 (Level: 2)Bedroom 3:
12x11 (Level: 2)Bedroom 4:
12x11 (Level: 2)Breakfast Room:
13x8 (Level: 1)Dining Room:
13x11 (Level: 1)Family Room:
36x20 (Level: Lower)Living Room:
19x14 (Level: 1)Study:
14x12 (Level: 1)
Online Views:
This listing courtesy of Scott Oyler (513) 623-1351, Heather Stallmeyer (919) 280-1946, Coldwell Banker Realty (513) 321-9944
Explore Union Township & Surrounding Area
Monthly Cost
Mortgage Calculator
*The rates & payments shown are illustrative only.
Payment displayed does not include taxes and insurance. Rates last updated on 7/10/2025 from Freddie Mac Primary Mortgage Market Survey. Contact a loan officer for actual rate/payment quotes.
Payment displayed does not include taxes and insurance. Rates last updated on 7/10/2025 from Freddie Mac Primary Mortgage Market Survey. Contact a loan officer for actual rate/payment quotes.

Sell with Sibcy Cline
Enter your address for a free market report on your home. Explore your home value estimate, buyer heatmap, supply-side trends, and more.
Must reads
The data relating to real estate for sale on this website comes in part from the Broker Reciprocity programs of the MLS of Greater Cincinnati, Inc. Those listings held by brokerage firms other than Sibcy Cline, Inc. are marked with the Broker Reciprocity logo and house icon. The properties displayed may not be all of the properties available through Broker Reciprocity. Copyright© 2022 Multiple Listing Services of Greater Cincinnati / All Information is believed accurate, but is NOT guaranteed.



