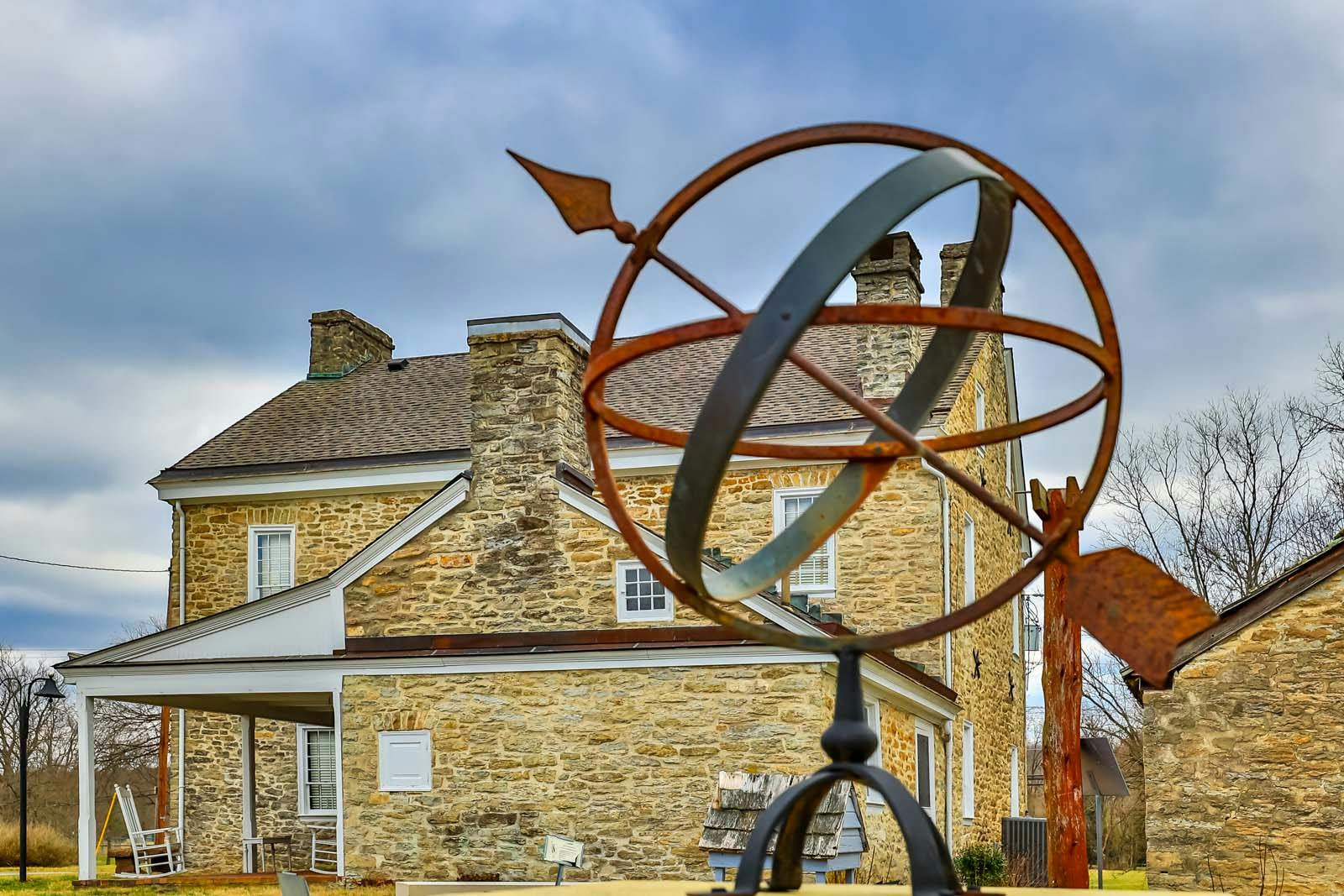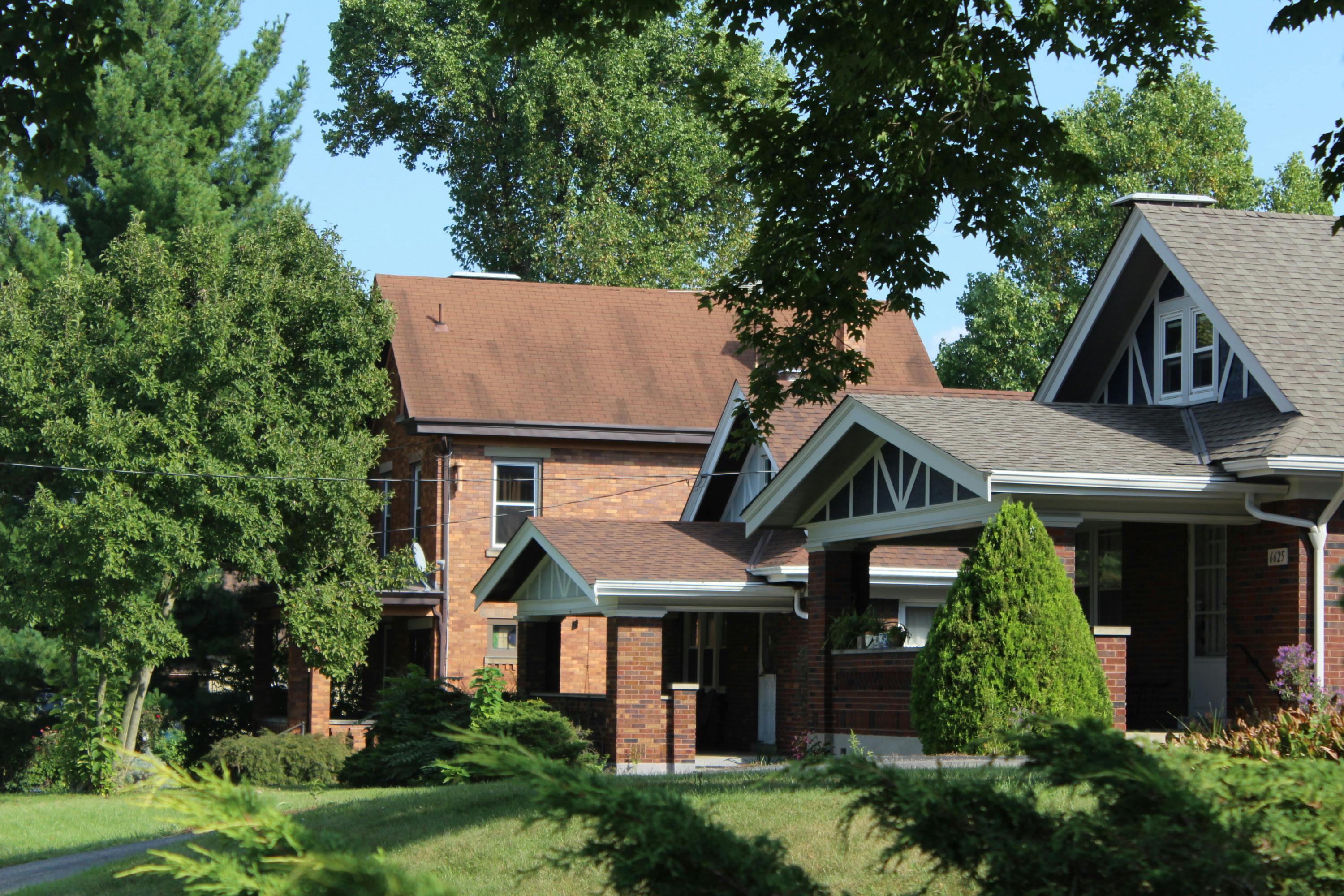7800 Calderwood Lane Indian Hill, OH 45243
6
Bed
5/2
Bath
6,052
Sq. Ft
3.01
Acres
$4,533,413
MLS# 1840210
6 BR
5/2 BA
6,052 Sq. Ft
3.01 AC
Photos
Map
Photos
Map
More About 7800 Calderwood Lane
Absolutely incredible new construction opportunity in the heart of The Village of Indian Hill. This flat, 3 acre building lot with sewer access is ready for this plan or your custom design with Daley Design & Build. This plan is over 6000 finished sq ft with 6 beds, 5+ baths, with the highest quality finishes and a 3 car garage. Additional features include 1st floor primary bedroom, additional 1st floor bedroom suite, laundry and open concept great room/kitchen. The second floor features 3 bedrooms and a loft. The lower level adds an additional bedroom suite, recreation, theater space and proper wine cellar. Home generator inculded. Enjoy the morning sun with the spacious patio over looking the flat lawn perfect for entertaining and play. Plenty of room for a pool and sportcourt.
Connect with a loan officer to get started!
Directions to this Listing
: Kugler Mill South on Calderwood Lane.
Information Refreshed: 6/26/2025 5:30 AM
Property Details
MLS#:
1840210Type:
Single FamilySq. Ft:
6,052County:
HamiltonAppliances:
Dishwasher, Refrigerator, Microwave, Garbage Disposal, Convection Oven, Double Oven, Gas Cooktop, Wine CoolerArchitecture:
TransitionalBasement:
Finished, WalkoutBasement Type:
FullConstruction:
Fiber Cement, Wood Siding, StoneCooling:
Central Air, Ceiling FansFireplace:
GasFlex Room:
Bedroom, Bonus Room, Exercise Room, Loft, Media, Sauna, Sitting Area, Wine CellarGarage:
Garage Attached, Built in, OversizedGarage Spaces:
3Gas:
NaturalHeating:
GasInside Features:
Multi Panel Doors, Vaulted Ceiling(s), French Doors, 9Ft + Ceiling, Natural WoodworkKitchen:
Pantry, Wood Cabinets, Marble/Granite/Slate, Butler's Pantry, Eat-In, Gourmet, Island, Counter BarMechanical Systems:
Backup GeneratorMisc:
Ceiling Fan, Cable, Recessed Lights, Tech WiringParking:
On Street, DrivewayPrimary Bedroom:
Walkout, Vaulted Ceiling, Bath Adjoins, Walk-in Closet, Sitting Room, FireplaceSchool District:
Indian Hill Exempted VillageSewer:
Public SewerView:
WoodsWater:
Public
Rooms
Bath 1:
F (Level: 1)Bath 2:
F (Level: 1)Bath 3:
F (Level: 2)Bath 4:
F (Level: 2)Bedroom 1:
16x16 (Level: 1)Bedroom 2:
12x12 (Level: 1)Bedroom 3:
12x12 (Level: 2)Bedroom 4:
13x12 (Level: 2)Bedroom 5:
14x15 (Level: 2)Dining Room:
21x13 (Level: 1)Entry:
6x12 (Level: 1)Laundry Room:
8x9 (Level: 1)Living Room:
21x21 (Level: 1)Recreation Room:
20x16 (Level: Lower)
Online Views:
0This listing courtesy of Luke Luther (513) 340-8220 , Coldwell Banker Realty (513) 891-8500
Explore Indian Hill & Surrounding Area
Monthly Cost
Mortgage Calculator
*The rates & payments shown are illustrative only.
Payment displayed does not include taxes and insurance. Rates last updated on 6/18/2025 from Freddie Mac Primary Mortgage Market Survey. Contact a loan officer for actual rate/payment quotes.
Payment displayed does not include taxes and insurance. Rates last updated on 6/18/2025 from Freddie Mac Primary Mortgage Market Survey. Contact a loan officer for actual rate/payment quotes.

Sell with Sibcy Cline
Enter your address for a free market report on your home. Explore your home value estimate, buyer heatmap, supply-side trends, and more.
Must reads
The data relating to real estate for sale on this website comes in part from the Broker Reciprocity programs of the MLS of Greater Cincinnati, Inc. Those listings held by brokerage firms other than Sibcy Cline, Inc. are marked with the Broker Reciprocity logo and house icon. The properties displayed may not be all of the properties available through Broker Reciprocity. Copyright© 2022 Multiple Listing Services of Greater Cincinnati / All Information is believed accurate, but is NOT guaranteed.








