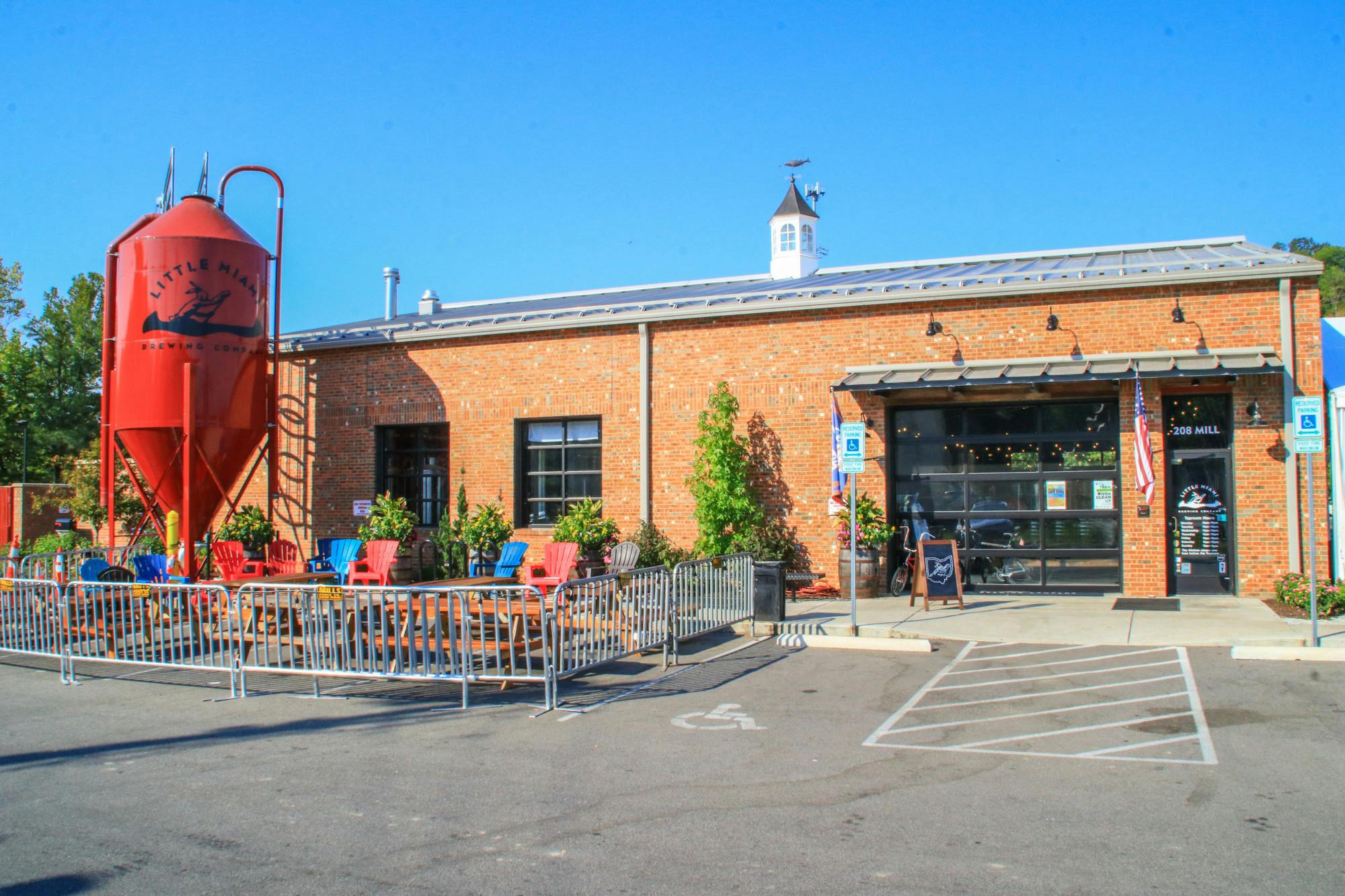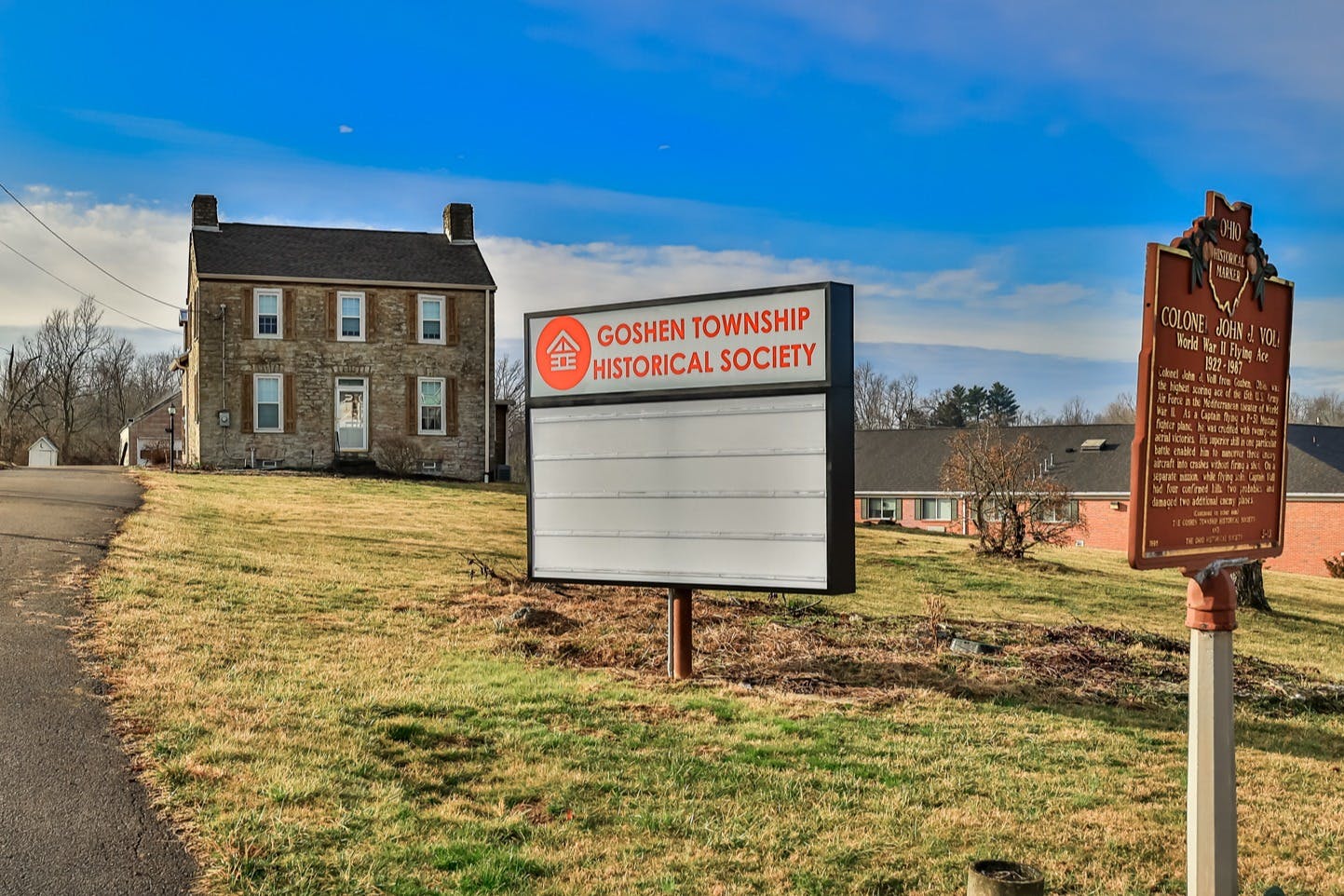6233 Whileaway Drive Miami Twp. (East), OH 45140
4
Bed
2/2
Bath
3,098
Sq. Ft
0.76
Acres
$670,000
MLS# 1840072
4 BR
2/2 BA
3,098 Sq. Ft
0.76 AC
Photos
Map
Photos
Map
Sale Pending
More About 6233 Whileaway Drive
Welcome to 6233 Whileaway Drive, a two-story haven nestled in the heart of Loveland's most desirable neighborhood. This 4-bdrm, 4-bath gem sits on a serene cul-de-sac lot, boasting a private, wooded backyard that whispers tranquility. Step inside to discover the warmth of two fireplaces, including one in the primary bedroom, promising cozy evenings in a personal retreat. Sunlight dances through the 16'x20' sunroom, complete w/ surround sound, inviting you to bask in the glow of natural light while enjoying your favorite melodies. The home's beautiful landscaping beckons you outdoors, where nature's beauty is the backdrop to your daily life. Entertain with ease in the finished walkout lower level, perfect for gatherings. Modern conveniences like a tankless water heater ensure endless comfort. Located close to everything yet offering a secluded feel, this home is a rare find. Experience the blend of elegance and practicality at 6233 Whileaway Drive, where every day feels like a getaway
Connect with a loan officer to get started!
Directions to this Listing
: South on Belle Meade Farm from Branch Hill Guinea Rd. Turn right on Whileaway Dr. House is on the left in the Cul-de-sac.
Information Refreshed: 7/03/2025 9:58 AM
Property Details
MLS#:
1840072Type:
Single FamilySq. Ft:
3,098County:
ClermontAge:
30Appliances:
Oven/Range, Dishwasher, Refrigerator, Microwave, Washer, Dryer, Electric CooktopArchitecture:
TraditionalBasement:
Part Finished, Walkout, WW CarpetBasement Type:
FullConstruction:
Brick, Vinyl SidingCooling:
Central AirFireplace:
GasGarage:
Garage Attached, SideGarage Spaces:
2Gas:
NaturalHeating:
Gas, Forced AirHOA Features:
Association Dues, Professional Mgt, PoolHOA Fee:
480HOA Fee Period:
AnnuallyInside Features:
Multi Panel Doors, Vaulted Ceiling(s), 9Ft + Ceiling, Crown MoldingKitchen:
Wood Cabinets, Wood Floor, Eat-In, IslandMechanical Systems:
Garage Door OpenerMisc:
Ceiling Fan, Cable, Recessed Lights, Attic StorageParking:
DrivewayPrimary Bedroom:
Wall-to-Wall Carpet, Bath Adjoins, FireplaceS/A Taxes:
4560School District:
Loveland CitySewer:
Public SewerView:
WoodsWater:
Public
Rooms
Bath 1:
F (Level: 2)Bath 2:
F (Level: 2)Bath 3:
P (Level: 1)Bath 4:
P (Level: L)Bedroom 1:
19x14 (Level: 2)Bedroom 2:
10x7 (Level: 2)Bedroom 3:
12x11 (Level: 2)Bedroom 4:
15x14 (Level: 2)Dining Room:
11x14 (Level: 1)Entry:
8x10 (Level: 1)Family Room:
20x19 (Level: 1)Laundry Room:
5x8 (Level: 1)Living Room:
16x11 (Level: 1)Recreation Room:
28x18 (Level: Lower)
Online Views:
0This listing courtesy of Jody Vineyard (513) 383-4966, Robert Ehrhard (513) 405-1350, Coldwell Banker Realty (513) 891-8500
Explore Miami Township (East) & Surrounding Area
Monthly Cost
Mortgage Calculator
*The rates & payments shown are illustrative only.
Payment displayed does not include taxes and insurance. Rates last updated on 7/3/2025 from Freddie Mac Primary Mortgage Market Survey. Contact a loan officer for actual rate/payment quotes.
Payment displayed does not include taxes and insurance. Rates last updated on 7/3/2025 from Freddie Mac Primary Mortgage Market Survey. Contact a loan officer for actual rate/payment quotes.

Sell with Sibcy Cline
Enter your address for a free market report on your home. Explore your home value estimate, buyer heatmap, supply-side trends, and more.
Must reads
The data relating to real estate for sale on this website comes in part from the Broker Reciprocity programs of the MLS of Greater Cincinnati, Inc. Those listings held by brokerage firms other than Sibcy Cline, Inc. are marked with the Broker Reciprocity logo and house icon. The properties displayed may not be all of the properties available through Broker Reciprocity. Copyright© 2022 Multiple Listing Services of Greater Cincinnati / All Information is believed accurate, but is NOT guaranteed.









