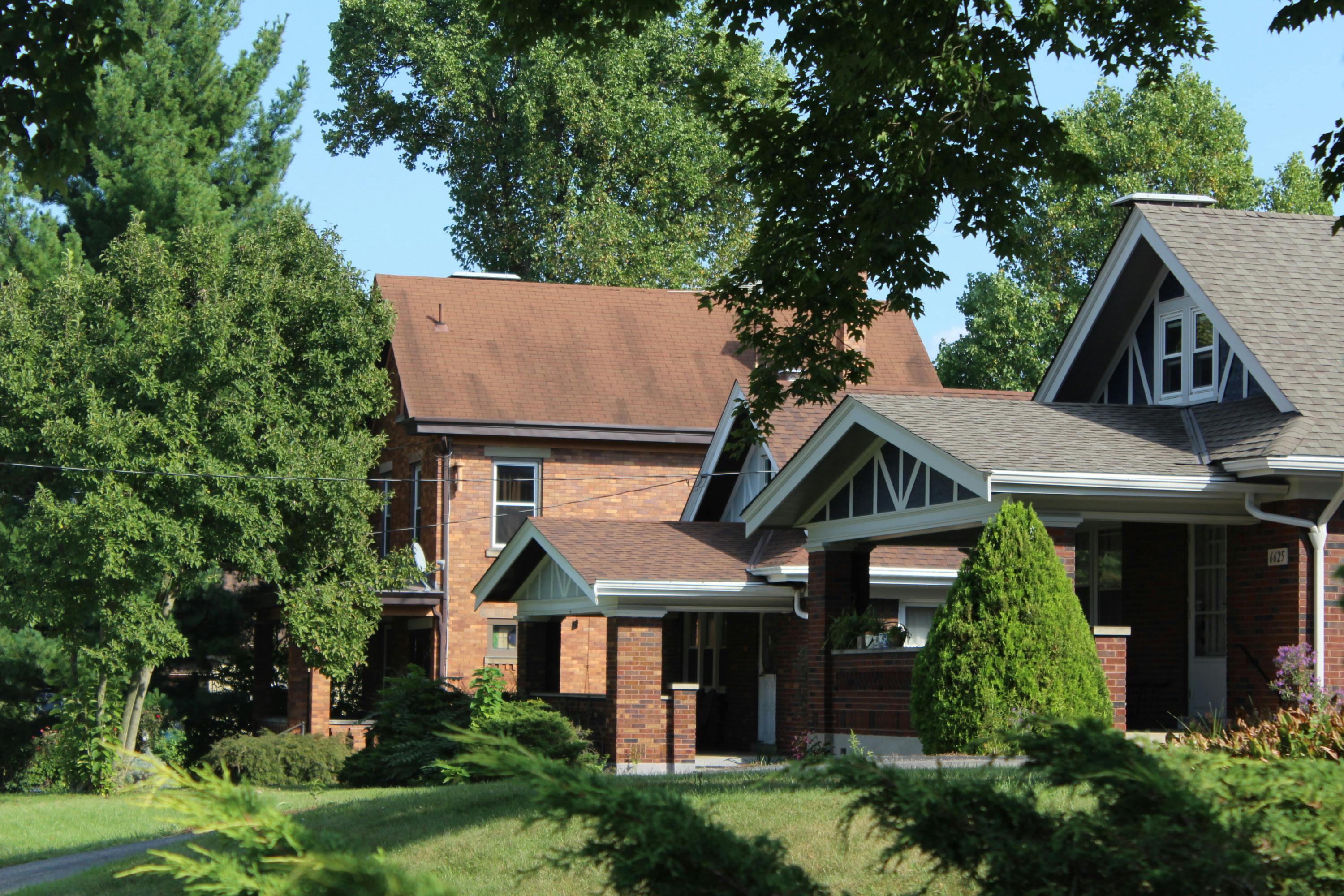4622 Glenshade Avenue Madisonville, OH 45227
2
Bed
1/1
Bath
1,404
Sq. Ft
0.17
Acres
$330,000
MLS# 1839698
2 BR
1/1 BA
1,404 Sq. Ft
0.17 AC
Photos
Map
Photos
Map
More About 4622 Glenshade Avenue
This single family property is located in Madisonville, Hamilton County, OH (School District: Cincinnati Public Schools) and was sold on 6/12/2025 for $330,000. At the time of sale, 4622 Glenshade Avenue had 2 bedrooms, 2 bathrooms and a total of 1404 finished square feet. The image above is for reference at the time of listing/sale and may no longer accurately represent the property.
Get Property Estimate
How does your home compare?
Information Refreshed: 6/12/2025 7:15 PM
Property Details
MLS#:
1839698Type:
Single FamilySq. Ft:
1,404County:
HamiltonAge:
122Appliances:
Oven/Range, Dishwasher, Refrigerator, Washer, DryerArchitecture:
TraditionalBasement:
Concrete Floor, Part Finished, Walkout, Glass Blk WindBasement Type:
FullConstruction:
Vinyl Siding, Wood SidingCooling:
Central Air, Ceiling FansFence:
Wood, MetalFireplace:
Ceramic, InoperableGarage:
Garage Detached, Side, RearGarage Spaces:
1Gas:
NaturalHeating:
Gas, Forced AirInside Features:
9Ft + Ceiling, Crown Molding, Natural WoodworkKitchen:
Pantry, Tile Floor, Walkout, Marble/Granite/SlateLot Description:
53x140Misc:
Ceiling Fan, 220 Volt, Busline NearParking:
Off Street, DrivewayPrimary Bedroom:
Wood Floor, Walk-in Closet, Window TreatmentS/A Taxes:
2619School District:
Cincinnati Public SchoolsSewer:
At StreetWater:
Public
Rooms
Bath 1:
F (Level: 2)Bath 2:
P (Level: L)Bedroom 1:
16x13 (Level: 2)Bedroom 2:
14x12 (Level: 2)Dining Room:
16x11 (Level: 1)Entry:
6x4 (Level: 1)Laundry Room:
6x5 (Level: Lower)Living Room:
18x13 (Level: 1)Study:
13x12 (Level: Lower)
Online Views:
0This listing courtesy of Meg Perez (513) 658-7478 , Coldwell Banker Realty (513) 321-9944
Explore Madisonville & Surrounding Area
Monthly Cost
Mortgage Calculator
*The rates & payments shown are illustrative only.
Payment displayed does not include taxes and insurance. Rates last updated on 6/18/2025 from Freddie Mac Primary Mortgage Market Survey. Contact a loan officer for actual rate/payment quotes.
Payment displayed does not include taxes and insurance. Rates last updated on 6/18/2025 from Freddie Mac Primary Mortgage Market Survey. Contact a loan officer for actual rate/payment quotes.

Sell with Sibcy Cline
Enter your address for a free market report on your home. Explore your home value estimate, buyer heatmap, supply-side trends, and more.
Must reads
The data relating to real estate for sale on this website comes in part from the Broker Reciprocity programs of the MLS of Greater Cincinnati, Inc. Those listings held by brokerage firms other than Sibcy Cline, Inc. are marked with the Broker Reciprocity logo and house icon. The properties displayed may not be all of the properties available through Broker Reciprocity. Copyright© 2022 Multiple Listing Services of Greater Cincinnati / All Information is believed accurate, but is NOT guaranteed.







