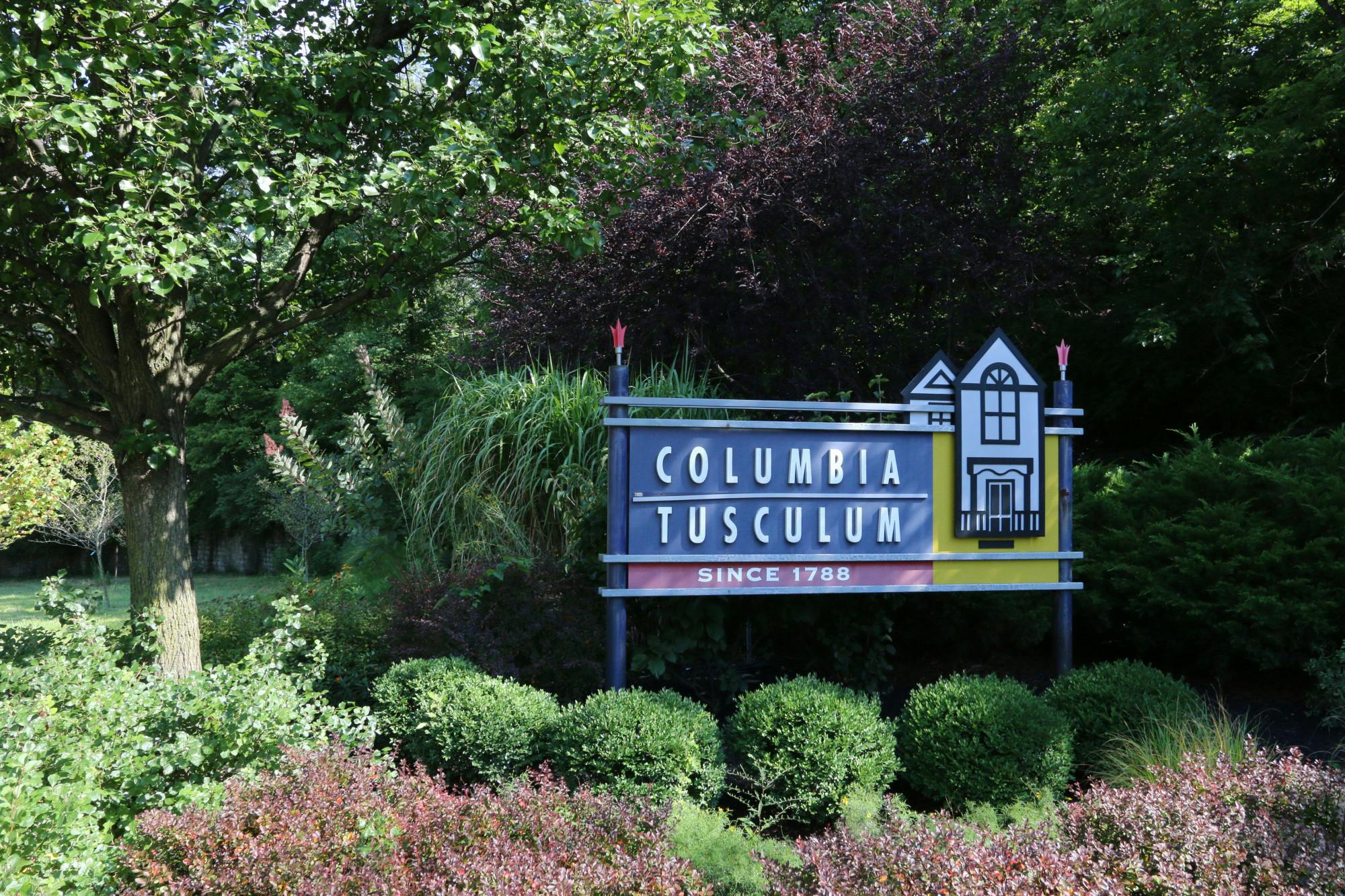3635 Barberry Avenue Hyde Park, OH 45207
3
Bed
1/1
Bath
1,866
Sq. Ft
0.07
Acres
$250,000
MLS# 1839739
3 BR
1/1 BA
1,866 Sq. Ft
0.07 AC
Photos
Map
Photos
Map
Sale Pending
More About 3635 Barberry Avenue
*In multiples. Please submit highest and best by 7pm Monday 6/9. Sellers will review all offers and respond by 9pm Tuesday 6/10*. This Hyde Park 3 bedroom 1.5 bath home w/outstanding curb appeal offers an amazing opportunity to own in one of Cincinnati's most desirable neighborhoods! Solid structure & great bones make it ideal for owner-occupant homeowners or investors looking to add value as a rental or flip. With classic architectural details, this property features a built-in backless bookshelf between living & dining room, fireplace, walk-out kitchen, hardwood floors under carpet and a partially finished basement to add flexible living space. Front porch, fenced yard, nice side yard and a spacious two-car carport. Property includes two parcels/lots in cul-de-sac near Wasson Way Trail with easy access to highways, Hyde Park Square, Rookwood, Whole Foods & downtown Cincinnati! Being sold as is.
Seller open to concessions based on the terms of the offer!
Directions to this Listing
: Dana Ave to Grigg Ave then left on Barberry Ave
Information Refreshed: 6/23/2025 2:22 AM
Property Details
MLS#:
1839739Type:
Single FamilySq. Ft:
1,866County:
HamiltonAge:
99Appliances:
DishwasherArchitecture:
TraditionalBasement:
Concrete Floor, Part Finished, Glass Blk WindBasement Type:
FullConstruction:
Vinyl SidingCooling:
Central AirFence:
MetalFireplace:
Gas, InoperableGarage:
Carport Attached, FrontGas:
NaturalHeating:
Gas, Forced AirKitchen:
Vinyl Floor, Pantry, WalkoutLot Description:
40.52 x 95.50Misc:
Ceiling FanParking:
DrivewayPrimary Bedroom:
Wall-to-Wall CarpetS/A Taxes:
1930School District:
Cincinnati Public SchoolsSewer:
Public SewerView:
WoodsWater:
Public
Rooms
Bath 1:
F (Level: 2)Bath 2:
P (Level: L)Bedroom 1:
19x13 (Level: 2)Bedroom 2:
11x11 (Level: 2)Bedroom 3:
11x10 (Level: 2)Dining Room:
14x13 (Level: 1)Entry:
7x6 (Level: 1)Laundry Room:
9x9 (Level: Lower)Living Room:
20x13 (Level: 1)Recreation Room:
24x11 (Level: Lower)
Online Views:
0This listing courtesy of Bridget Dawson (513) 328-9001 , Northwest Office (513) 385-0900
Explore Hyde Park - Mt. Lookout & Surrounding Area
Monthly Cost
Mortgage Calculator
*The rates & payments shown are illustrative only.
Payment displayed does not include taxes and insurance. Rates last updated on 6/18/2025 from Freddie Mac Primary Mortgage Market Survey. Contact a loan officer for actual rate/payment quotes.
Payment displayed does not include taxes and insurance. Rates last updated on 6/18/2025 from Freddie Mac Primary Mortgage Market Survey. Contact a loan officer for actual rate/payment quotes.

Sell with Sibcy Cline
Enter your address for a free market report on your home. Explore your home value estimate, buyer heatmap, supply-side trends, and more.
Must reads
The data relating to real estate for sale on this website comes in part from the Broker Reciprocity programs of the MLS of Greater Cincinnati, Inc. Those listings held by brokerage firms other than Sibcy Cline, Inc. are marked with the Broker Reciprocity logo and house icon. The properties displayed may not be all of the properties available through Broker Reciprocity. Copyright© 2022 Multiple Listing Services of Greater Cincinnati / All Information is believed accurate, but is NOT guaranteed.





