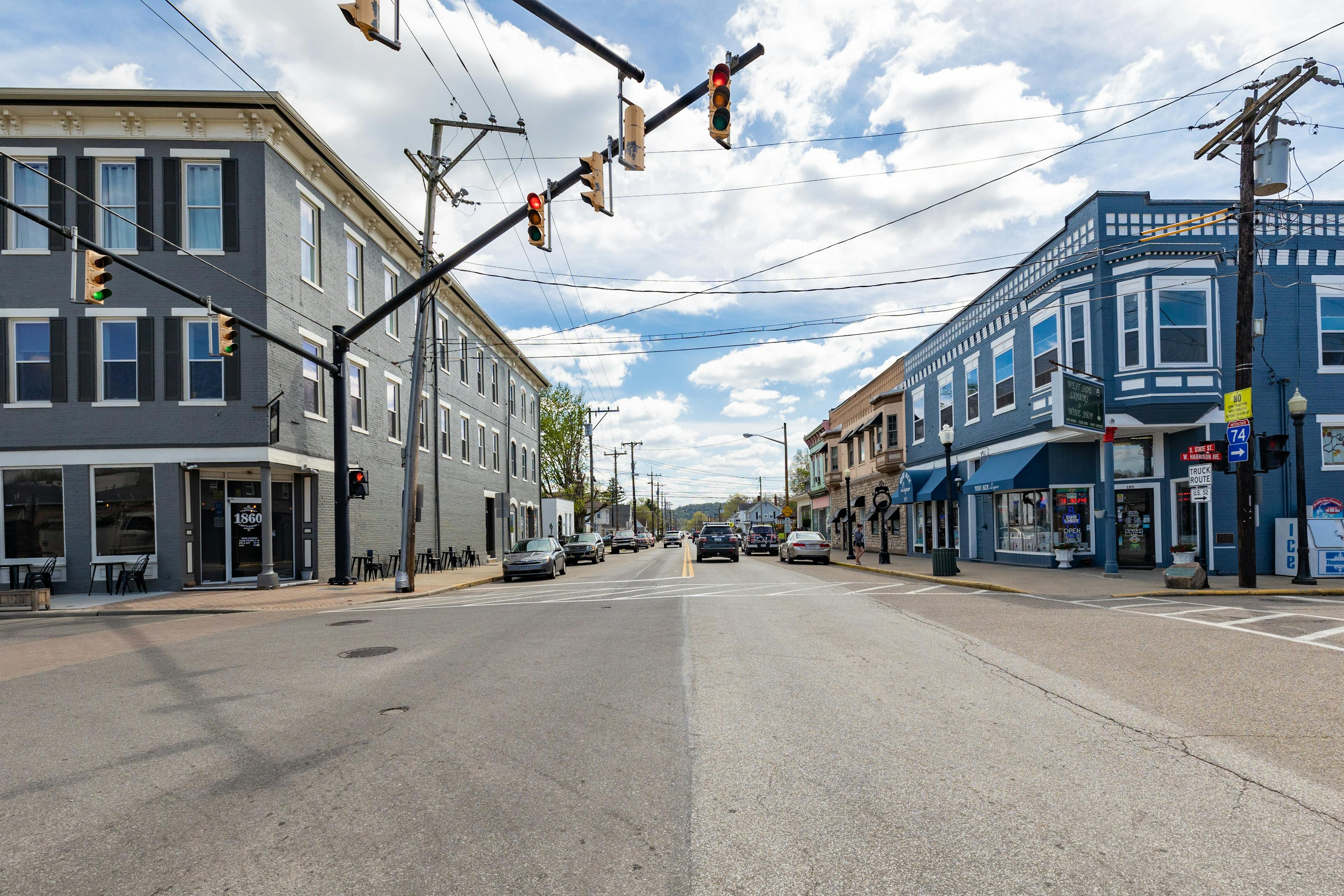3601 Chadwell Springs Court Miami Twp. (West), OH 45002
3
Bed
2/1
Bath
4,112
Sq. Ft
4.77
Acres
$649,000
MLS# 1839553
3 BR
2/1 BA
4,112 Sq. Ft
4.77 AC
Photos
Map
Photos
Map
More About 3601 Chadwell Springs Court
This custom-built ranch is set on 4.7 wooded acres backing up to Aston Oaks Golf Course. The 3 bedroom, 2.5-bath home offers over 4,100 sq ft of refined living space. The spacious master suite includes a cozy reading nook with wooded views, a large in-suite bath, oversized shower, and a walk-in closet with adjacent laundry. The sunken family room is flooded with natural light and overlooks Hole 6 of Aston Oaks GC. The gourmet kitchen features custom cabinetry, a prep sink, warming drawer, and double ovens, perfect for any home chef. Enter through the large foyer with hardwood floors and stone fireplace, flanked by a dining room and home office. The lower level is an entertainer's dream: full wet bar with ice maker, wine fridge, microwave, a billiards area with walkout access to the patio, and a home theater setup. Two additional bedrooms, full bath, craft room, and 600+ sq ft of storage round out this level. Agent is a relative of seller.
Connect with a loan officer to get started!
Directions to this Listing
: From Bridgetown Road turn on to Durango Green.. Turn right on Rio Grande Dr. Turn left on Hamptonshire then first left onto Chadwell Springs Court
Information Refreshed: 7/07/2025 2:56 AM
Property Details
MLS#:
1839553Type:
Single FamilySq. Ft:
4,112County:
HamiltonAge:
23Appliances:
Trash Compactor, Dishwasher, Refrigerator, Microwave, Garbage Disposal, Convection Oven, Double Oven, Electric Cooktop, Warming DrawerArchitecture:
RanchBasement:
Finished, Walkout, WW CarpetBasement Type:
FullConstruction:
Brick, StoneCooling:
Central Air, Ceiling FansFireplace:
Gas, StoneGarage:
Garage AttachedGarage Spaces:
2Gas:
NaturalGreat Room:
Walkout, WW Carpet, Window TreatmentHeating:
Gas, Forced Air, Program ThermostatHOA Features:
Clubhouse, PoolHOA Fee:
107HOA Fee Period:
QuarterlyInside Features:
French Doors, 9Ft + Ceiling, Crown MoldingKitchen:
Wood Cabinets, Tile Floor, Window Treatment, Solid Surface Ctr, Eat-In, Gourmet, Island, Counter BarMechanical Systems:
Central Vacuum, Garage Door Opener, Humidifier, Security SystemMisc:
Ceiling Fan, CO Detector, Recessed Lights, 220 Volt, Smoke AlarmPrimary Bedroom:
Wall-to-Wall Carpet, Bath Adjoins, Walk-in Closet, Sitting Room, Window TreatmentS/A Taxes:
4052School District:
Three Rivers LocalSewer:
Public SewerView:
Golf Course, WoodsWater:
Public
Rooms
Bath 1:
F (Level: 1)Bath 2:
F (Level: L)Bath 3:
P (Level: 1)Bedroom 1:
18x15 (Level: 1)Bedroom 2:
14x15 (Level: Lower)Bedroom 3:
12x12 (Level: Lower)Dining Room:
14x16 (Level: 1)Entry:
15x15 (Level: 1)Family Room:
20x21 (Level: 1)Great Room:
20x17 (Level: Lower)Laundry Room:
10x7 (Level: 1)Recreation Room:
18x14 (Level: Lower)Study:
16x13 (Level: 1)
Online Views:
0This listing courtesy of Ronald Weigand (614) 607-2326 , Choice Properties Real Estate (937) 842-2244
Explore Miami Township (West) & Surrounding Area
Monthly Cost
Mortgage Calculator
*The rates & payments shown are illustrative only.
Payment displayed does not include taxes and insurance. Rates last updated on 7/3/2025 from Freddie Mac Primary Mortgage Market Survey. Contact a loan officer for actual rate/payment quotes.
Payment displayed does not include taxes and insurance. Rates last updated on 7/3/2025 from Freddie Mac Primary Mortgage Market Survey. Contact a loan officer for actual rate/payment quotes.

Sell with Sibcy Cline
Enter your address for a free market report on your home. Explore your home value estimate, buyer heatmap, supply-side trends, and more.
Must reads
The data relating to real estate for sale on this website comes in part from the Broker Reciprocity programs of the MLS of Greater Cincinnati, Inc. Those listings held by brokerage firms other than Sibcy Cline, Inc. are marked with the Broker Reciprocity logo and house icon. The properties displayed may not be all of the properties available through Broker Reciprocity. Copyright© 2022 Multiple Listing Services of Greater Cincinnati / All Information is believed accurate, but is NOT guaranteed.







