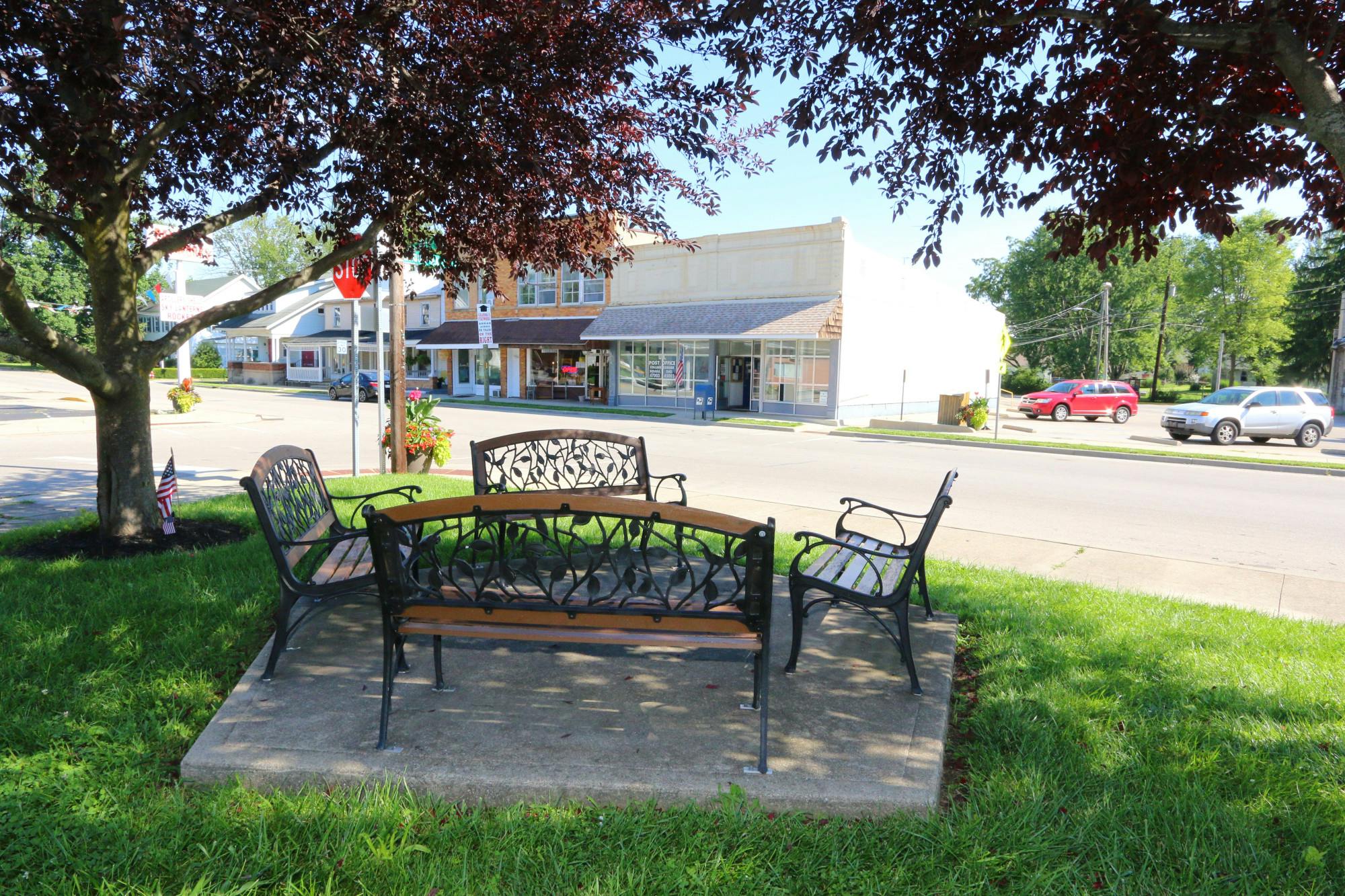100 Randall Drive Oxford, OH 45056
4
Bed
3
Bath
3,624
Sq. Ft
0.32
Acres
$409,700
MLS# 1839459
4 BR
3 BA
3,624 Sq. Ft
0.32 AC
Photos
Map
Photos
Map
More About 100 Randall Drive
This single family property is located in Oxford, Butler County, OH (School District: Talawanda City) and was sold on 6/25/2025 for $409,700. At the time of sale, 100 Randall Drive had 4 bedrooms, 3 bathrooms and a total of 3624 finished square feet. The image above is for reference at the time of listing/sale and may no longer accurately represent the property.
Get Property Estimate
How does your home compare?
Information Refreshed: 7/02/2025 10:21 AM
Property Details
MLS#:
1839459Type:
Single FamilySq. Ft:
3,624County:
ButlerAge:
29Appliances:
Oven/Range, Dishwasher, RefrigeratorArchitecture:
TraditionalBasement:
Finished, WW CarpetBasement Type:
FullConstruction:
Brick, Vinyl SidingCooling:
Central AirFence:
Wood, PrivacyFireplace:
GasGarage:
Garage Attached, FrontGarage Spaces:
2Gas:
NaturalHeating:
Gas Furn EF Rtd 95%+Inside Features:
Vaulted Ceiling(s), 9Ft + CeilingKitchen:
Wood Cabinets, Laminate FloorMechanical Systems:
Garage Door Opener, Water SoftenerMisc:
Ceiling Fan, 220 VoltParking:
On Street, DrivewayPrimary Bedroom:
Wall-to-Wall Carpet, Bath Adjoins, Walk-in ClosetS/A Taxes:
2539School District:
Talawanda CitySewer:
Public SewerWater:
Public
Rooms
Bath 1:
F (Level: 1)Bath 2:
F (Level: 1)Bath 3:
F (Level: L)Bedroom 1:
13x15 (Level: 1)Bedroom 2:
11x12 (Level: 1)Bedroom 3:
11x11 (Level: 1)Bedroom 4:
11x27 (Level: 2)Breakfast Room:
8x11 (Level: 1)Dining Room:
14x17 (Level: 1)Entry:
7x7 (Level: 1)Family Room:
22x29 (Level: Lower)Laundry Room:
6x7 (Level: 1)Recreation Room:
13x16 (Level: Lower)
Online Views:
This listing courtesy of Christopher Owens (513) 315-5146 , Coldwell Banker College R.E. (513) 523-2181
Explore Oxford & Surrounding Area
Monthly Cost
Mortgage Calculator
*The rates & payments shown are illustrative only.
Payment displayed does not include taxes and insurance. Rates last updated on 7/31/2025 from Freddie Mac Primary Mortgage Market Survey. Contact a loan officer for actual rate/payment quotes.
Payment displayed does not include taxes and insurance. Rates last updated on 7/31/2025 from Freddie Mac Primary Mortgage Market Survey. Contact a loan officer for actual rate/payment quotes.

Sell with Sibcy Cline
Enter your address for a free market report on your home. Explore your home value estimate, buyer heatmap, supply-side trends, and more.
Must reads
The data relating to real estate for sale on this website comes in part from the Broker Reciprocity programs of the MLS of Greater Cincinnati, Inc. Those listings held by brokerage firms other than Sibcy Cline, Inc. are marked with the Broker Reciprocity logo and house icon. The properties displayed may not be all of the properties available through Broker Reciprocity. Copyright© 2022 Multiple Listing Services of Greater Cincinnati / All Information is believed accurate, but is NOT guaranteed.






