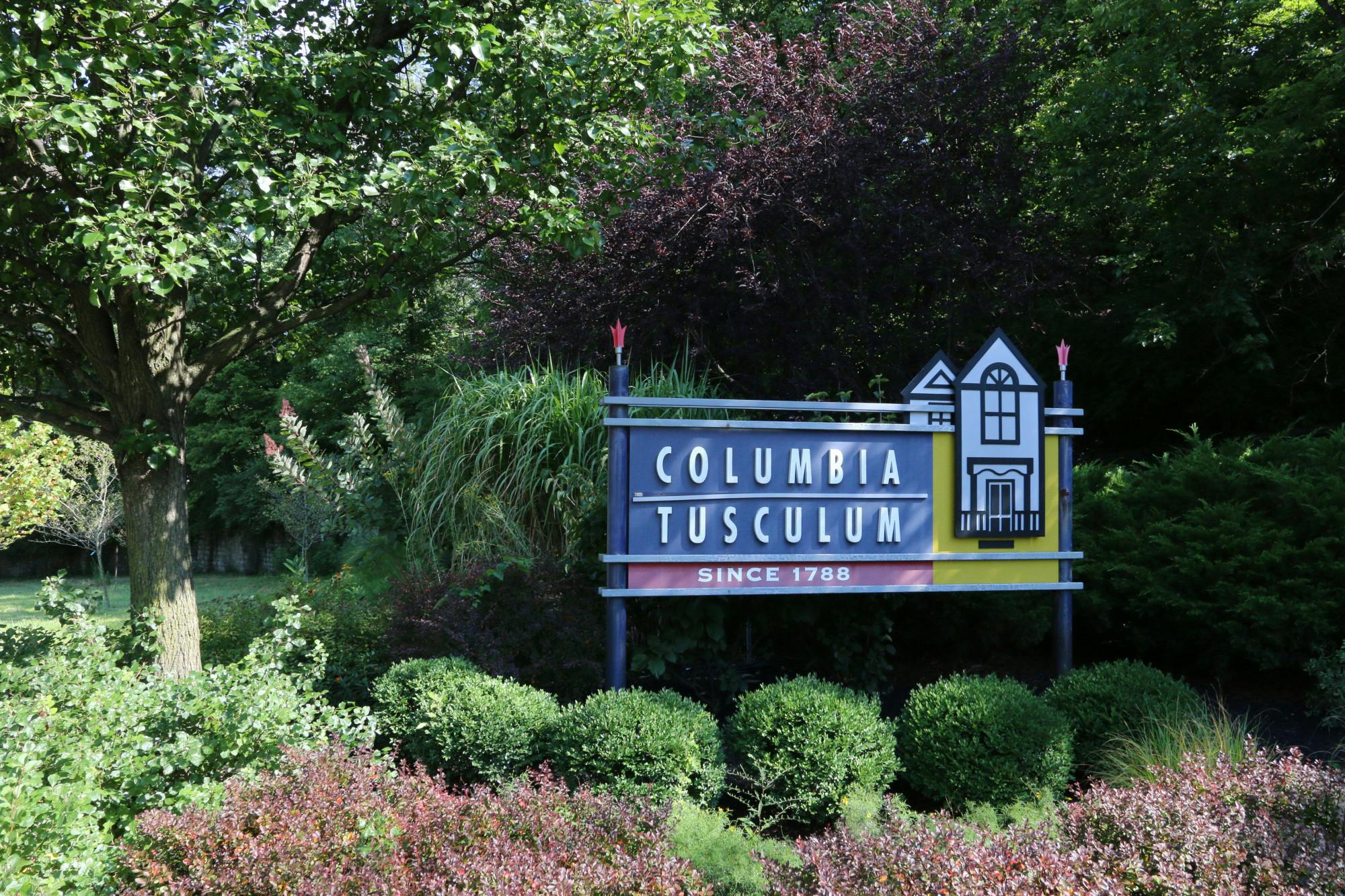3107 Walworth Avenue East End, OH 45226
4
Bed
3/2
Bath
4,760
Sq. Ft
0.1
Acres
$1,600,000
MLS# 1839349
4 BR
3/2 BA
4,760 Sq. Ft
0.1 AC
Photos
Map
Photos
Map
Sale Pending
More About 3107 Walworth Avenue
Welcome to 3107 Walworth Avenue. Architectural excellence meets luxury living in this custom-built masterpiece. This four-story home in Walworth Junction offers breathtaking city and Ohio River views from multiple patios and expansive, light-filled rooms thanks to oversized, thoughtfully placed windows. The gourmet kitchen blends seamlessly with the open-concept living space, showcasing elegant countertops and top-tier finishes. An elevator provides access to all levels, including a finished basement, and a 3 car garage entry. The spacious primary suite features a spa-inspired bath with soaking tub, floating vanity, and walk-in shower. Jack and Jill bedrooms, an additional fourth-floor suite, and a stunning entertaining space with wet bar complete the layout. Located on the first lot of this premier development adjacent to shared greenspace, this home is just minutes from downtown, the freeway, & the iconic Precinct. Every detail, curated to perfection.
Connect with a loan officer to get started!
Directions to this Listing
: Delta Avenue to Walworth Avenue First House on the Left of Walworth Junction
Information Refreshed: 8/01/2025 10:34 AM
Property Details
MLS#:
1839349Type:
Single FamilySq. Ft:
4,760County:
HamiltonAge:
3Appliances:
Oven/Range, Dishwasher, Refrigerator, Microwave, Garbage Disposal, Washer, Dryer, Wine CoolerArchitecture:
Contemporary/ModernBasement:
FinishedBasement Type:
FullConstruction:
BrickCooling:
Central AirFireplace:
GasGarage:
Garage Attached, RearGarage Spaces:
3Gas:
NaturalGreat Room:
Walkout, Wet Bar, Wood FloorHeating:
Forced AirHOA Fee:
751HOA Fee Period:
QuarterlyInside Features:
Multi Panel Doors, Elevator, 9Ft + Ceiling, Crown MoldingKitchen:
Wood Cabinets, Walkout, Marble/Granite/Slate, Wood Floor, Butler's Pantry, Eat-In, Gourmet, IslandParking:
DrivewayPrimary Bedroom:
Wood Floor, Bath Adjoins, Walk-in Closet, Dressing AreaS/A Taxes:
1194School District:
Cincinnati Public SchoolsSewer:
Public SewerView:
River, CityWater:
Public
Rooms
Bath 1:
F (Level: 2)Bath 2:
F (Level: 2)Bath 3:
F (Level: 3)Bath 4:
P (Level: 1)Bedroom 1:
12x16 (Level: 2)Bedroom 2:
13x11 (Level: 2)Bedroom 3:
13x12 (Level: 2)Bedroom 4:
16x12 (Level: 3)Dining Room:
11x19 (Level: 1)Family Room:
16x16 (Level: 1)Great Room:
31x20 (Level: 4)
Online Views:
This listing courtesy of Megan Stacey (513) 702-8886 , Coldwell Banker Realty (513) 321-9944
Explore East End & Surrounding Area
Monthly Cost
Mortgage Calculator
*The rates & payments shown are illustrative only.
Payment displayed does not include taxes and insurance. Rates last updated on 7/31/2025 from Freddie Mac Primary Mortgage Market Survey. Contact a loan officer for actual rate/payment quotes.
Payment displayed does not include taxes and insurance. Rates last updated on 7/31/2025 from Freddie Mac Primary Mortgage Market Survey. Contact a loan officer for actual rate/payment quotes.
Properties Similar to 3107 Walworth Avenue

Sell with Sibcy Cline
Enter your address for a free market report on your home. Explore your home value estimate, buyer heatmap, supply-side trends, and more.
Must reads
The data relating to real estate for sale on this website comes in part from the Broker Reciprocity programs of the MLS of Greater Cincinnati, Inc. Those listings held by brokerage firms other than Sibcy Cline, Inc. are marked with the Broker Reciprocity logo and house icon. The properties displayed may not be all of the properties available through Broker Reciprocity. Copyright© 2022 Multiple Listing Services of Greater Cincinnati / All Information is believed accurate, but is NOT guaranteed.






