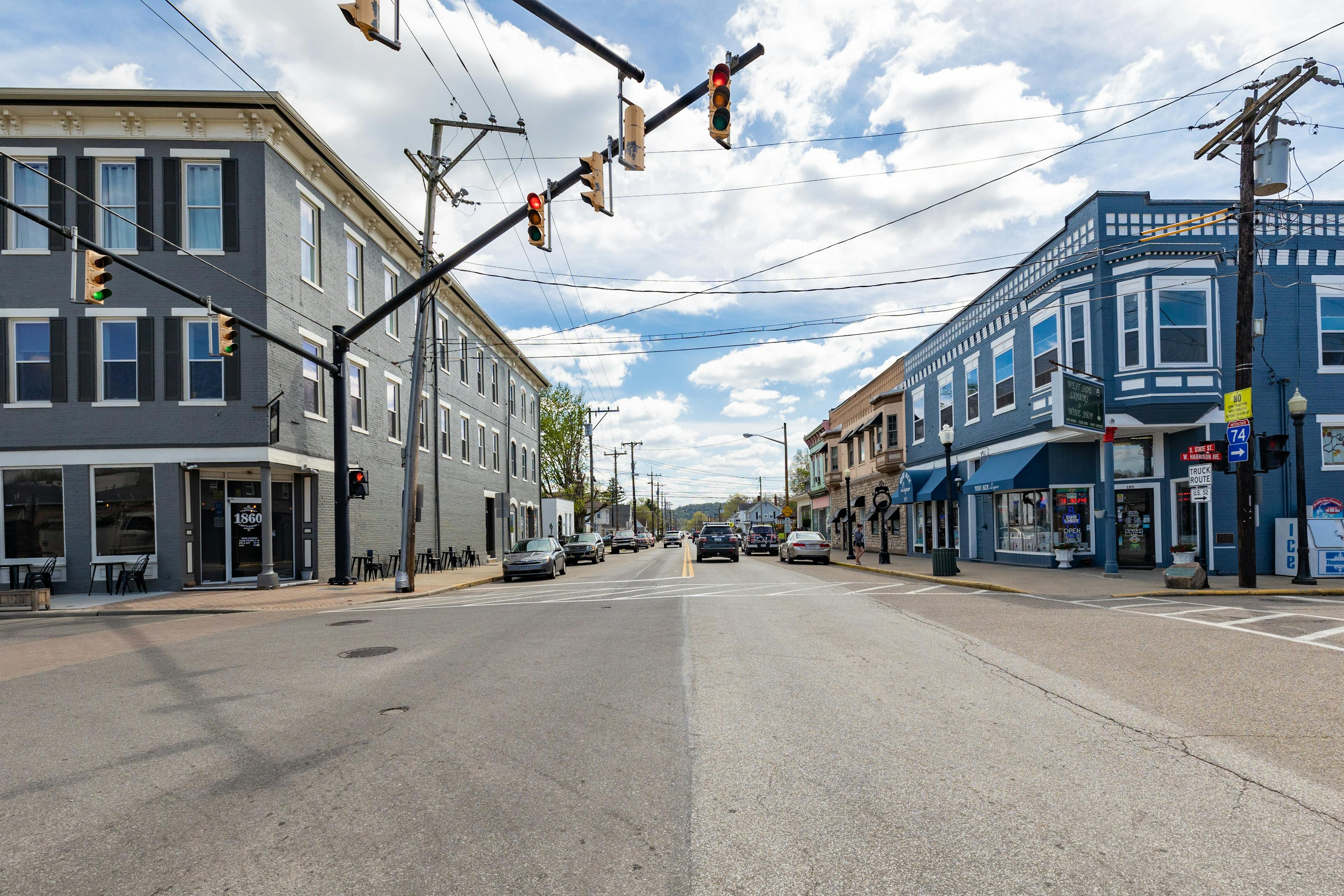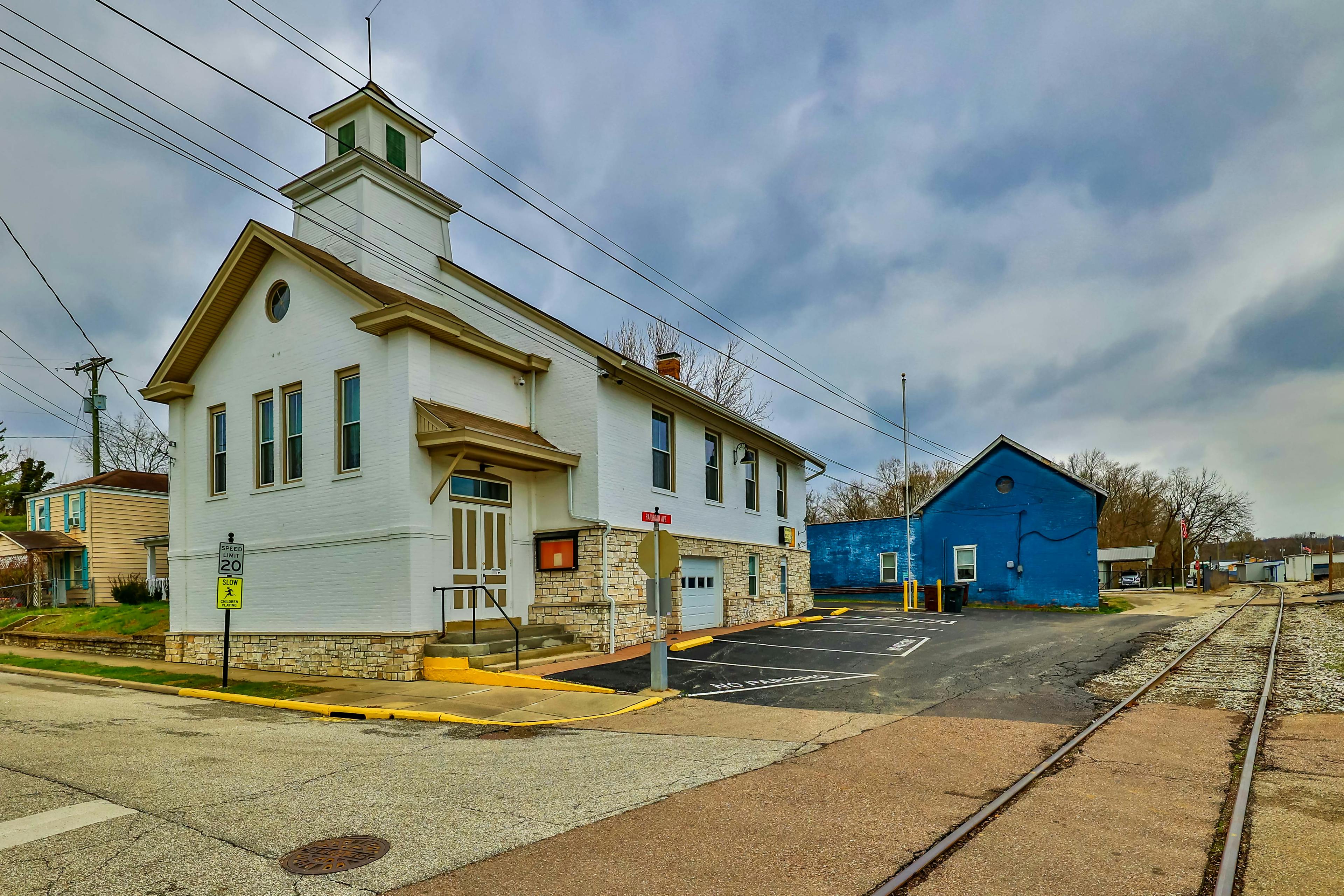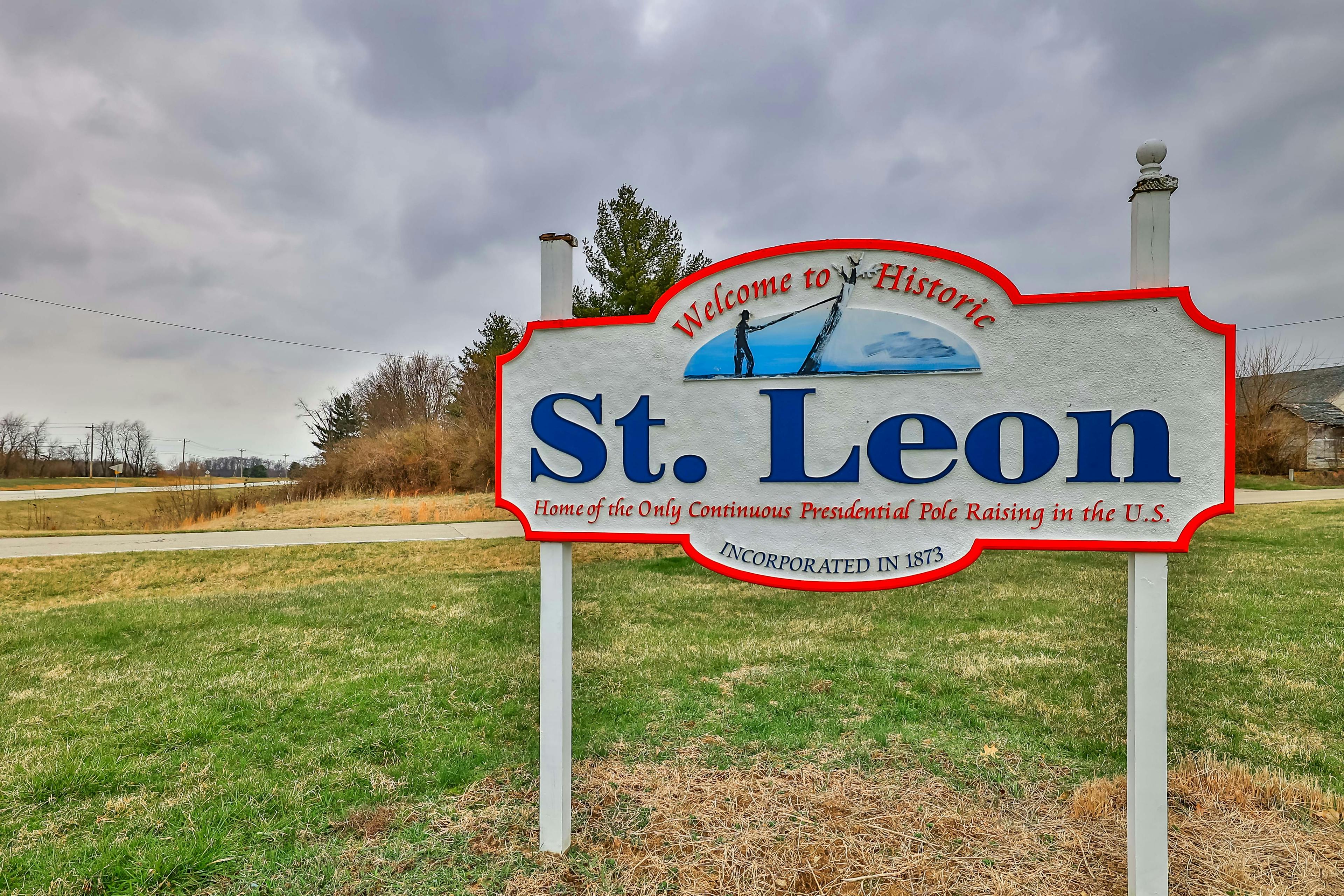299 Constance Place Harrison, OH 45030
3
Bed
1/1
Bath
1,266
Sq. Ft
0.18
Acres
$264,200
MLS# 1839143
3 BR
1/1 BA
1,266 Sq. Ft
0.18 AC

- Sold
Photos
Map
Photos
Map
More About 299 Constance Place
This single family property is located in Harrison, Hamilton County, OH (School District: Southwest Local) and was sold on 6/13/2025 for $264,200. At the time of sale, 299 Constance Place had 3 bedrooms, 2 bathrooms and a total of 1266 finished square feet. The image above is for reference at the time of listing/sale and may no longer accurately represent the property.
Get Property Estimate
How does your home compare?
Information Refreshed: 6/16/2025 2:08 PM
Property Details
MLS#:
1839143Type:
Single FamilySq. Ft:
1,266County:
HamiltonAge:
73Appliances:
Oven/Range, Dishwasher, Refrigerator, Microwave, Washer, DryerArchitecture:
RanchBasement:
Concrete Floor, Part Finished, Fireplace, WW Carpet, Glass Blk WindBasement Type:
FullConstruction:
Vinyl SidingCooling:
Central Air, Attic Fan, Wall Unit, Ceiling FansFence:
Wood, MetalFireplace:
Gas, Stove, BrickFlex Room:
4 SeasonGarage:
Garage Detached, Carport DetachedGarage Spaces:
1Gas:
PropaneHeating:
Gas, OilInside Features:
Natural WoodworkKitchen:
Pantry, Wood Cabinets, Laminate FloorLot Description:
71 x 110Mechanical Systems:
Garage Door OpenerMisc:
Ceiling Fan, CO Detector, Home WarrantyParking:
On Street, DrivewayPrimary Bedroom:
Wood FloorS/A Taxes:
1248School District:
Southwest LocalSewer:
Public SewerWater:
Public
Rooms
Bath 1:
F (Level: 1)Bath 2:
P (Level: B)Bedroom 1:
12x13 (Level: 1)Bedroom 2:
10x9 (Level: 1)Bedroom 3:
9x9 (Level: 1)Breakfast Room:
12x15 (Level: 1)Entry:
4x5 (Level: 1)Family Room:
12x15 (Level: 1)Living Room:
20x11 (Level: 1)Recreation Room:
27x18 (Level: Basement)
Online Views:
333This listing courtesy of Angela Fischer Kuhl (513) 508-4549 , Lohmiller Real Estate (513) 371-5468
Explore Harrison & Surrounding Area
Monthly Cost
Mortgage Calculator
*The rates & payments shown are illustrative only.
Payment displayed does not include taxes and insurance. Rates last updated on 7/3/2025 from Freddie Mac Primary Mortgage Market Survey. Contact a loan officer for actual rate/payment quotes.
Payment displayed does not include taxes and insurance. Rates last updated on 7/3/2025 from Freddie Mac Primary Mortgage Market Survey. Contact a loan officer for actual rate/payment quotes.

Sell with Sibcy Cline
Enter your address for a free market report on your home. Explore your home value estimate, buyer heatmap, supply-side trends, and more.
The data relating to real estate for sale on this website comes in part from the Broker Reciprocity programs of the MLS of Greater Cincinnati, Inc. Those listings held by brokerage firms other than Sibcy Cline, Inc. are marked with the Broker Reciprocity logo and house icon. The properties displayed may not be all of the properties available through Broker Reciprocity. Copyright© 2022 Multiple Listing Services of Greater Cincinnati / All Information is believed accurate, but is NOT guaranteed.










