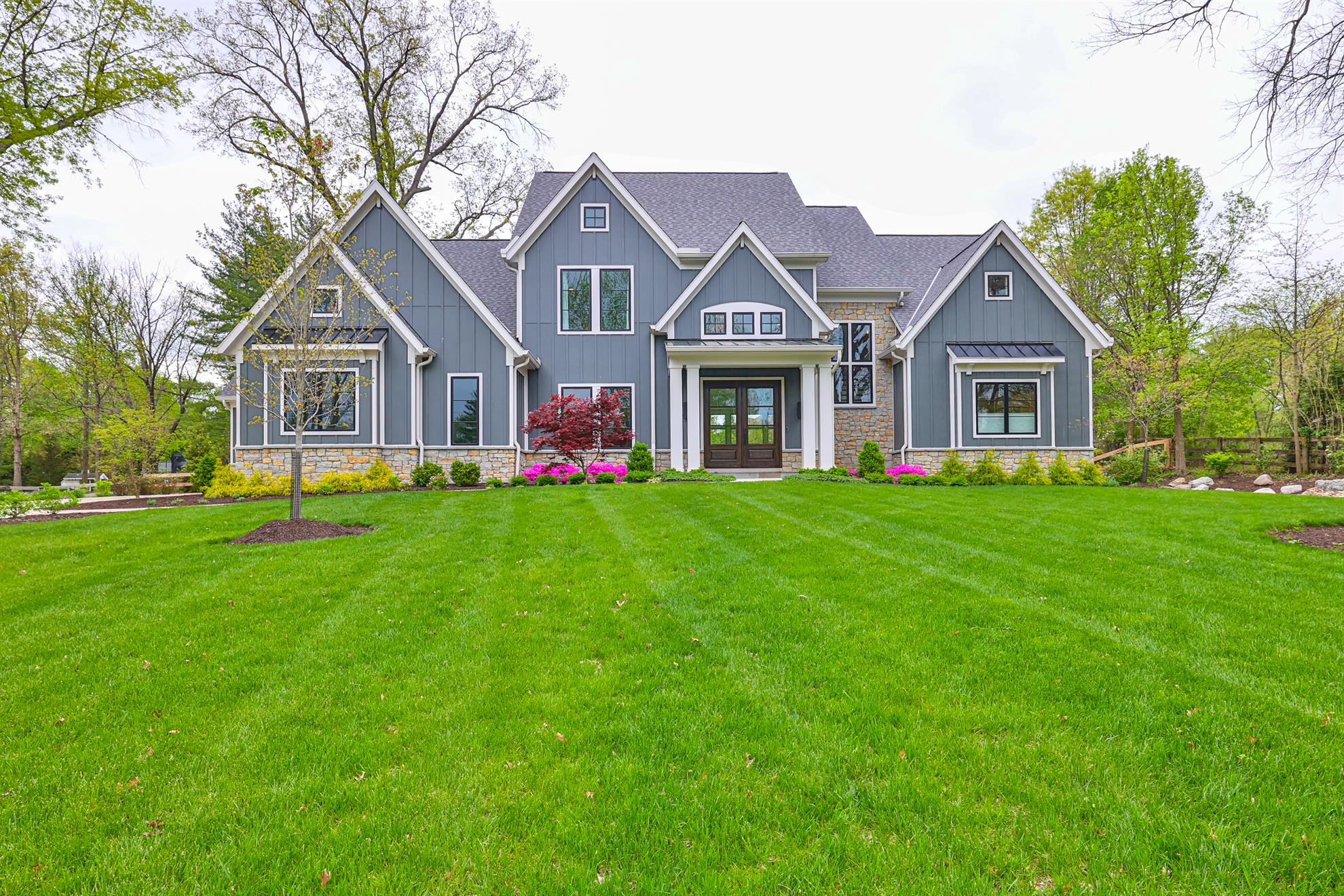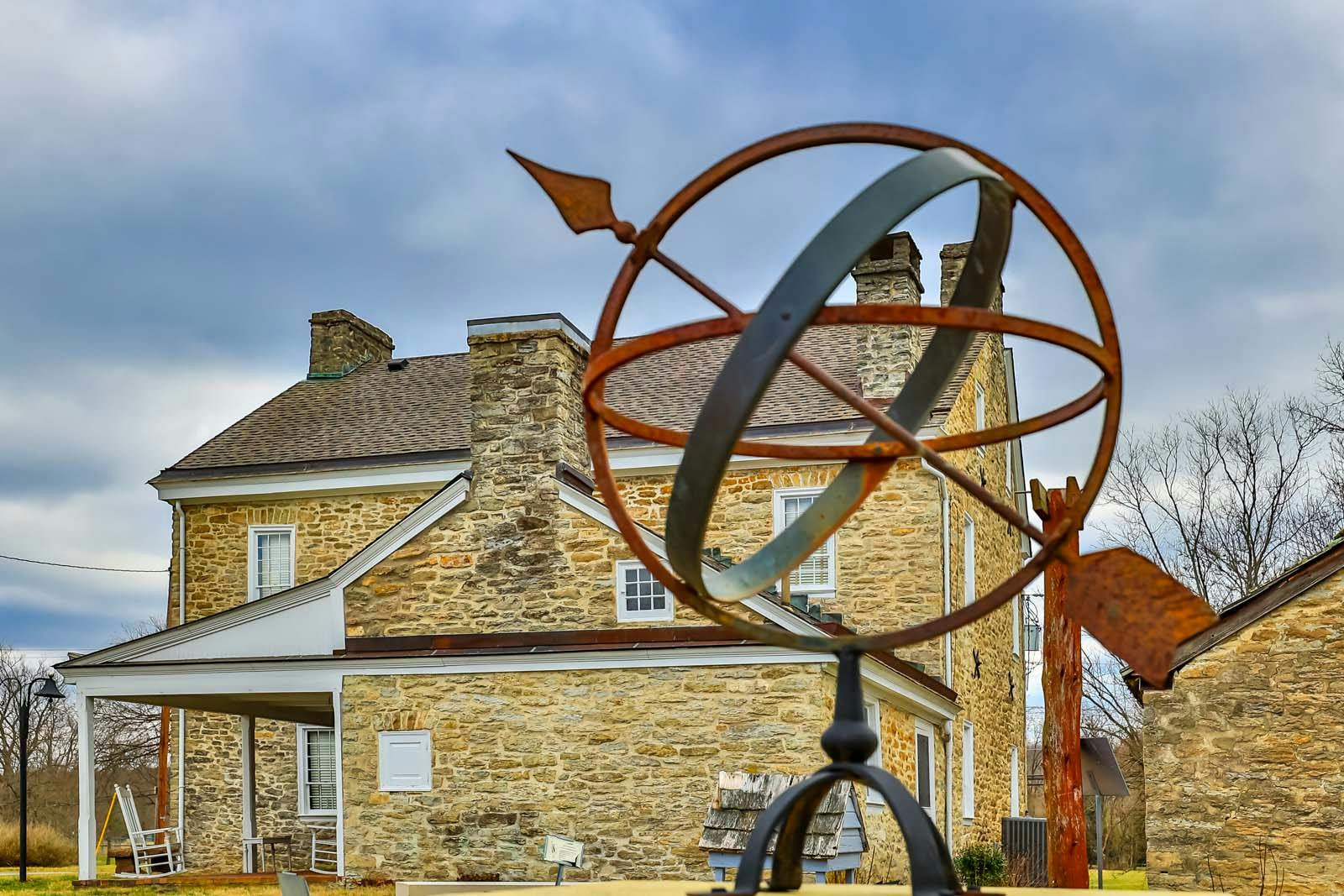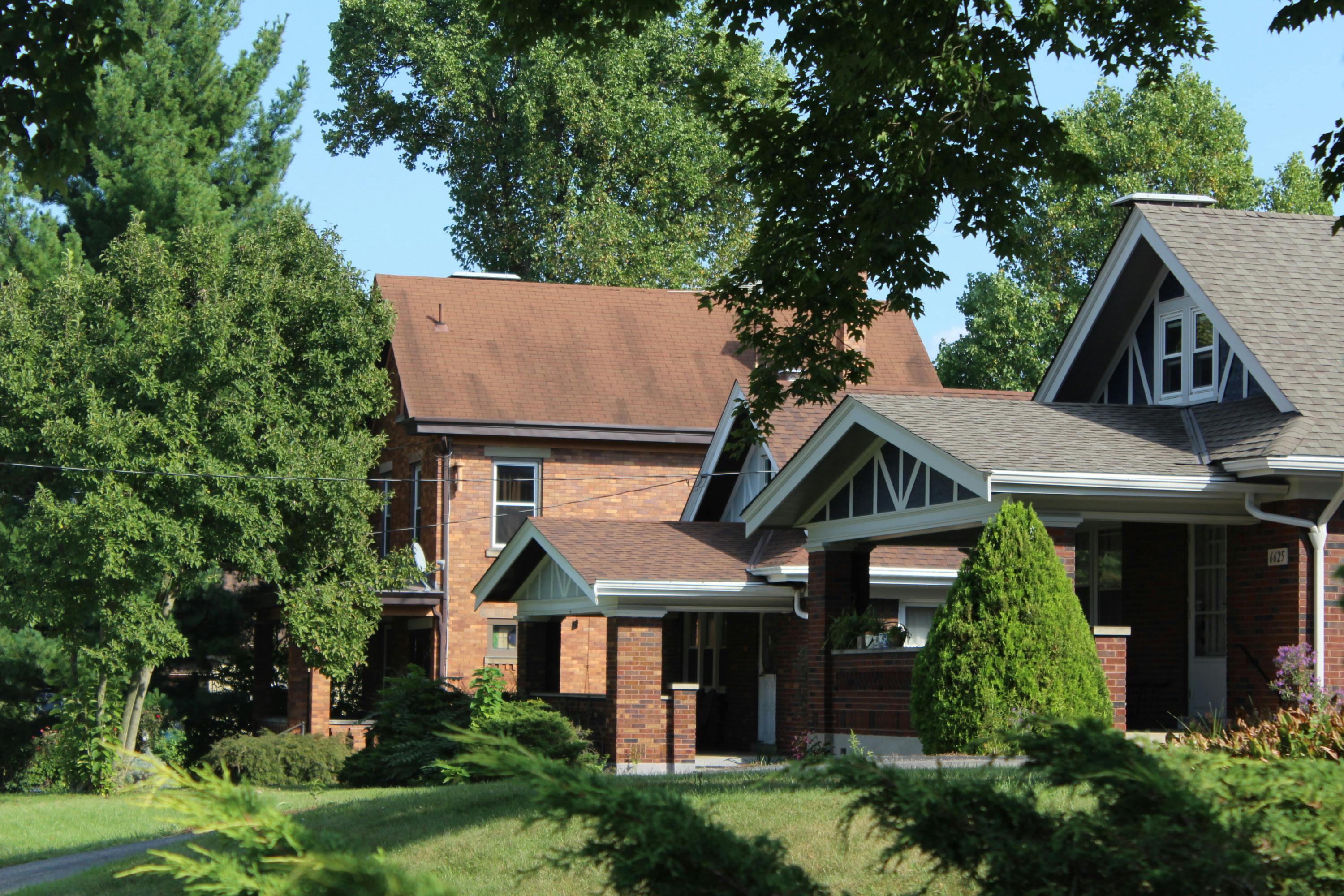5705 Graves Road Indian Hill, OH 45243
6
Bed
5/3
Bath
7,720
Sq. Ft
1.32
Acres
$2,995,000
MLS# 1838915
6 BR
5/3 BA
7,720 Sq. Ft
1.32 AC
Photos
Map
Photos
Map
More About 5705 Graves Road
This single family property is located in Indian Hill, Hamilton County, OH (School District: Indian Hill Exempted Village) and was sold on 6/18/2025 for $2,995,000. At the time of sale, 5705 Graves Road had 6 bedrooms, 8 bathrooms and a total of 7720 finished square feet. The image above is for reference at the time of listing/sale and may no longer accurately represent the property.
Get Property Estimate
How does your home compare?
Information Refreshed: 6/18/2025 2:41 PM
Property Details
MLS#:
1838915Type:
Single FamilySq. Ft:
7,720County:
HamiltonAge:
3Appliances:
Oven/Range, Dishwasher, Refrigerator, Microwave, Garbage Disposal, Gas Cooktop, Wine CoolerArchitecture:
TransitionalBasement:
FinishedBasement Type:
FullConstruction:
StoneCooling:
Central AirFence:
WoodFireplace:
Gas, ElectricFlex Room:
4 Season, Bonus Room, Exercise Room, Loft, WorkshopGarage:
Garage Attached, Built in, Side, HeatedGarage Spaces:
4Gas:
NaturalGreat Room:
Bookcases, Fireplace, Wood FloorHeating:
Gas, Forced AirInside Features:
Vaulted Ceiling(s), Beam Ceiling, Heated Floors, 9Ft + CeilingKitchen:
Pantry, Wood Cabinets, Wood Floor, Butler's Pantry, Eat-In, Gourmet, Island, Quartz CountersLot Description:
117 x 372Mechanical Systems:
Garage Door Opener, Humidifier, Water Softener, Sump Pump w/BackupMisc:
Ceiling Fan, Recessed Lights, Tech Wiring, Smoke AlarmParking:
DrivewayPrimary Bedroom:
Wood Floor, Bath Adjoins, Walk-in ClosetS/A Taxes:
15755School District:
Indian Hill Exempted VillageSewer:
Public SewerWater:
Public
Rooms
Bath 1:
F (Level: 1)Bath 2:
F (Level: 1)Bath 3:
F (Level: 2)Bath 4:
F (Level: 2)Bedroom 1:
20x17 (Level: 1)Bedroom 2:
13x12 (Level: 1)Bedroom 3:
17x15 (Level: 2)Bedroom 4:
15x14 (Level: 2)Bedroom 5:
14x13 (Level: 2)Breakfast Room:
15x15 (Level: 1)Dining Room:
14x14 (Level: 1)Entry:
15x11 (Level: 1)Great Room:
20x20 (Level: 1)Recreation Room:
21x16 (Level: Lower)
Online Views:
0This listing courtesy of Kathy Landstra (513) 673-6729 , Kenwood Office (513) 793-2121
Explore Indian Hill & Surrounding Area
Monthly Cost
Mortgage Calculator
*The rates & payments shown are illustrative only.
Payment displayed does not include taxes and insurance. Rates last updated on 6/26/2025 from Freddie Mac Primary Mortgage Market Survey. Contact a loan officer for actual rate/payment quotes.
Payment displayed does not include taxes and insurance. Rates last updated on 6/26/2025 from Freddie Mac Primary Mortgage Market Survey. Contact a loan officer for actual rate/payment quotes.
Properties Similar to 5705 Graves Road

Sell with Sibcy Cline
Enter your address for a free market report on your home. Explore your home value estimate, buyer heatmap, supply-side trends, and more.
Must reads
The data relating to real estate for sale on this website comes in part from the Broker Reciprocity programs of the MLS of Greater Cincinnati, Inc. Those listings held by brokerage firms other than Sibcy Cline, Inc. are marked with the Broker Reciprocity logo and house icon. The properties displayed may not be all of the properties available through Broker Reciprocity. Copyright© 2022 Multiple Listing Services of Greater Cincinnati / All Information is believed accurate, but is NOT guaranteed.









