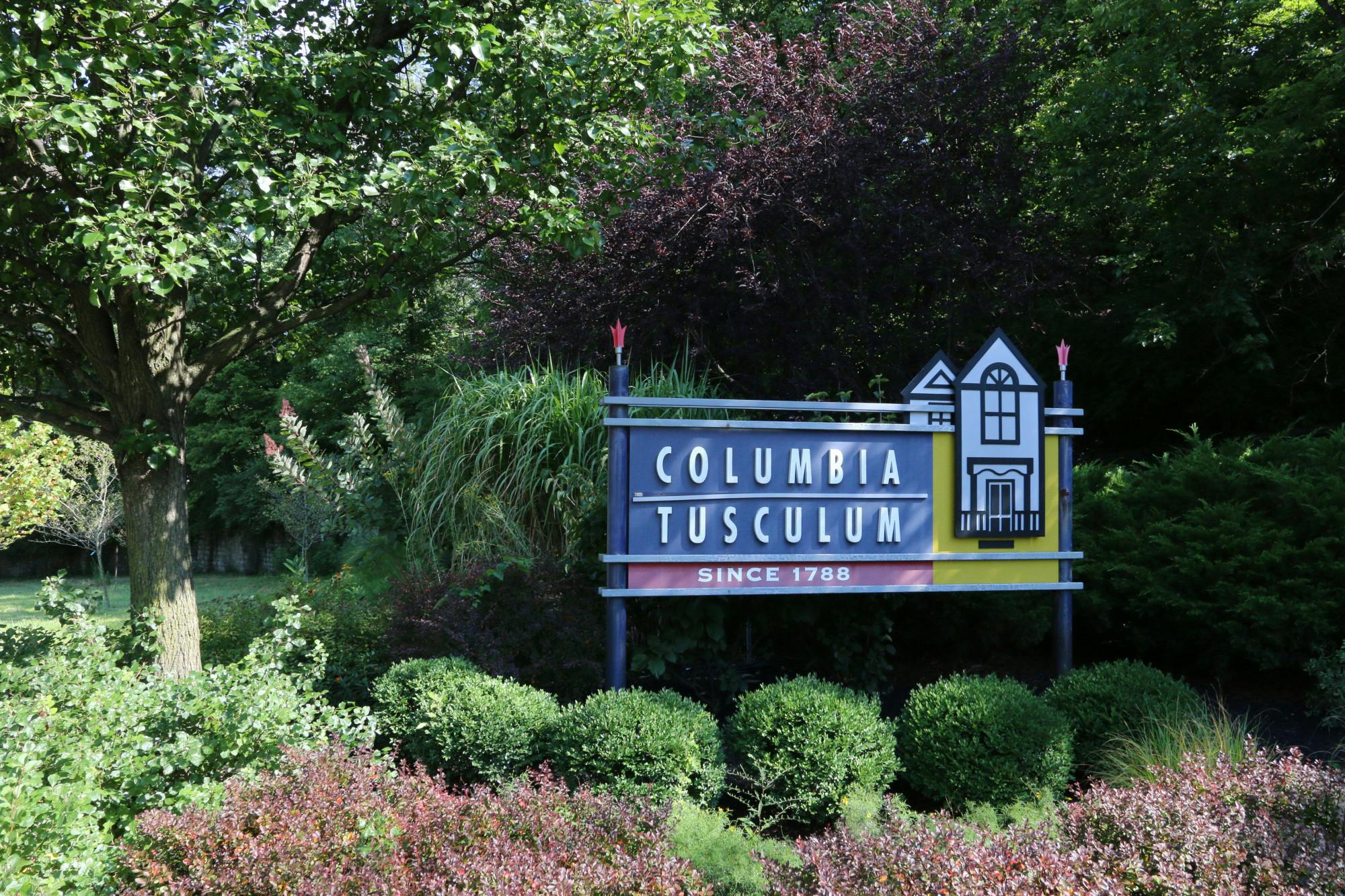1332 Cryer Avenue Hyde Park, OH 45208
5
Bed
2
Bath
1,766
Sq. Ft
0.11
Acres
$527,500
MLS# 1838955
5 BR
2 BA
1,766 Sq. Ft
0.11 AC

- Sold
Photos
Map
Photos
Map
More About 1332 Cryer Avenue
This single family property is located in Hyde Park, Hamilton County, OH (School District: Cincinnati Public Schools) and was sold on 7/15/2025 for $527,500. At the time of sale, 1332 Cryer Avenue had 5 bedrooms, 2 bathrooms and a total of 1766 finished square feet. The image above is for reference at the time of listing/sale and may no longer accurately represent the property.
Get Property Estimate
How does your home compare?
Information Refreshed: 7/16/2025 10:51 AM
Property Details
MLS#:
1838955Type:
Single FamilySq. Ft:
1,766County:
HamiltonAge:
115Appliances:
Oven/Range, Dishwasher, Refrigerator, Microwave, Garbage Disposal, Washer, DryerArchitecture:
TraditionalBasement:
Concrete Floor, UnfinishedBasement Type:
FullConstruction:
Wood SidingCooling:
Central Air, Window UnitFence:
Wood, PrivacyFireplace:
GasGarage:
NoneGas:
NaturalHeating:
Gas, Forced AirInside Features:
Multi Panel Doors, 9Ft + CeilingKitchen:
Wood Cabinets, Walkout, Marble/Granite/Slate, Wood Floor, Eat-InLot Description:
40 x 120Misc:
Ceiling Fan, Cable, 220 Volt, Busline Near, Smoke Alarm, Attic StorageParking:
On Street, DrivewayPrimary Bedroom:
Wall-to-Wall CarpetS/A Taxes:
4196School District:
Cincinnati Public SchoolsSewer:
Public SewerView:
WoodsWater:
Public
Rooms
Bath 1:
F (Level: 1)Bath 2:
F (Level: 2)Bedroom 1:
11x15 (Level: 1)Bedroom 2:
13x13 (Level: 2)Bedroom 3:
10x10 (Level: 2)Bedroom 4:
15x13 (Level: 3)Bedroom 5:
16x14 (Level: 2)Dining Room:
15x14 (Level: 1)Entry:
13x10 (Level: 1)Living Room:
15x14 (Level: 1)
Online Views:
This listing courtesy of Kurt Lamping (513) 602-2100 , Green Township Office (513) 662-8800
Explore Hyde Park - Mt. Lookout & Surrounding Area
Monthly Cost
Mortgage Calculator
*The rates & payments shown are illustrative only.
Payment displayed does not include taxes and insurance. Rates last updated on 7/17/2025 from Freddie Mac Primary Mortgage Market Survey. Contact a loan officer for actual rate/payment quotes.
Payment displayed does not include taxes and insurance. Rates last updated on 7/17/2025 from Freddie Mac Primary Mortgage Market Survey. Contact a loan officer for actual rate/payment quotes.
Properties Similar to 1332 Cryer Avenue

Sell with Sibcy Cline
Enter your address for a free market report on your home. Explore your home value estimate, buyer heatmap, supply-side trends, and more.
Must reads
The data relating to real estate for sale on this website comes in part from the Broker Reciprocity programs of the MLS of Greater Cincinnati, Inc. Those listings held by brokerage firms other than Sibcy Cline, Inc. are marked with the Broker Reciprocity logo and house icon. The properties displayed may not be all of the properties available through Broker Reciprocity. Copyright© 2022 Multiple Listing Services of Greater Cincinnati / All Information is believed accurate, but is NOT guaranteed.



