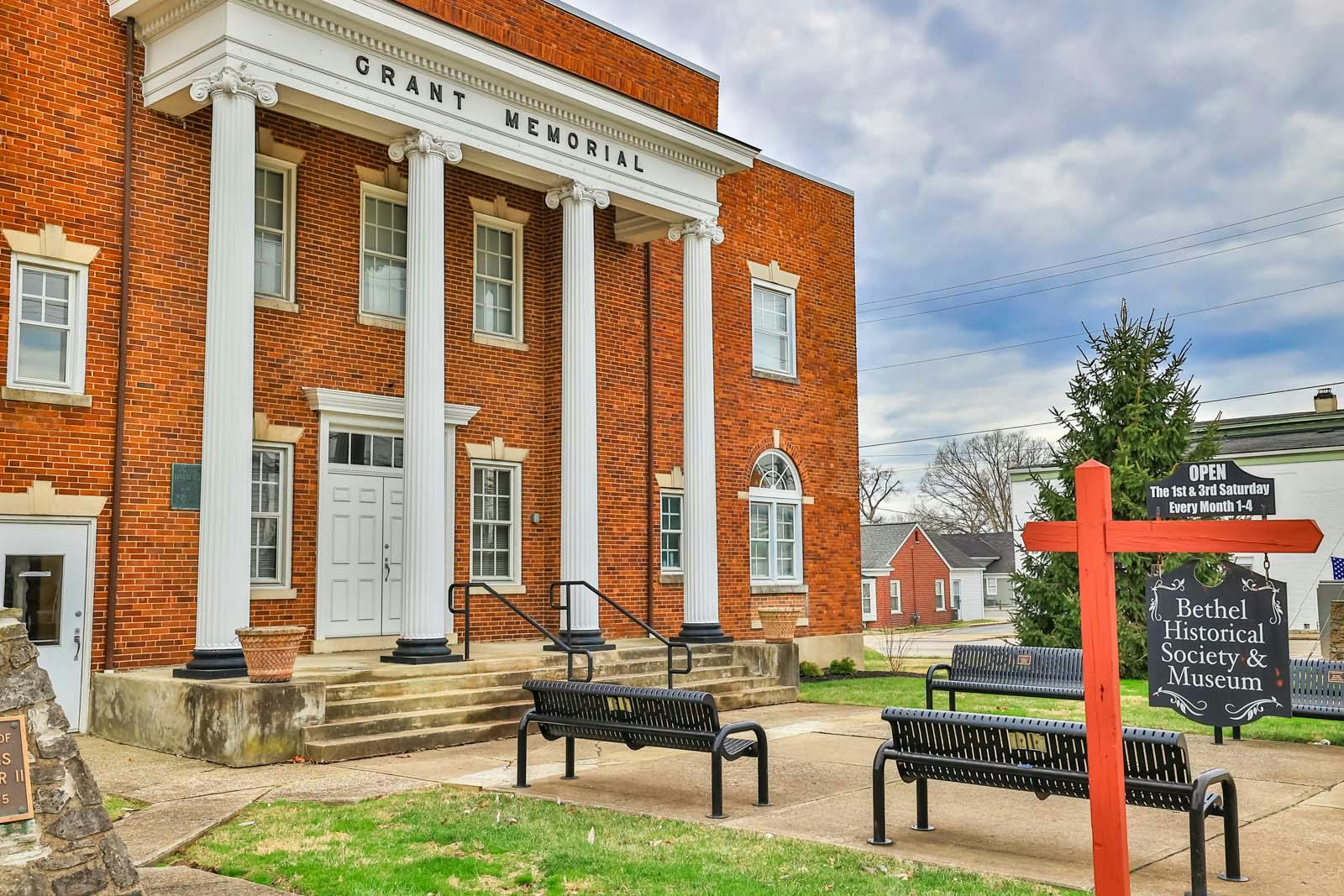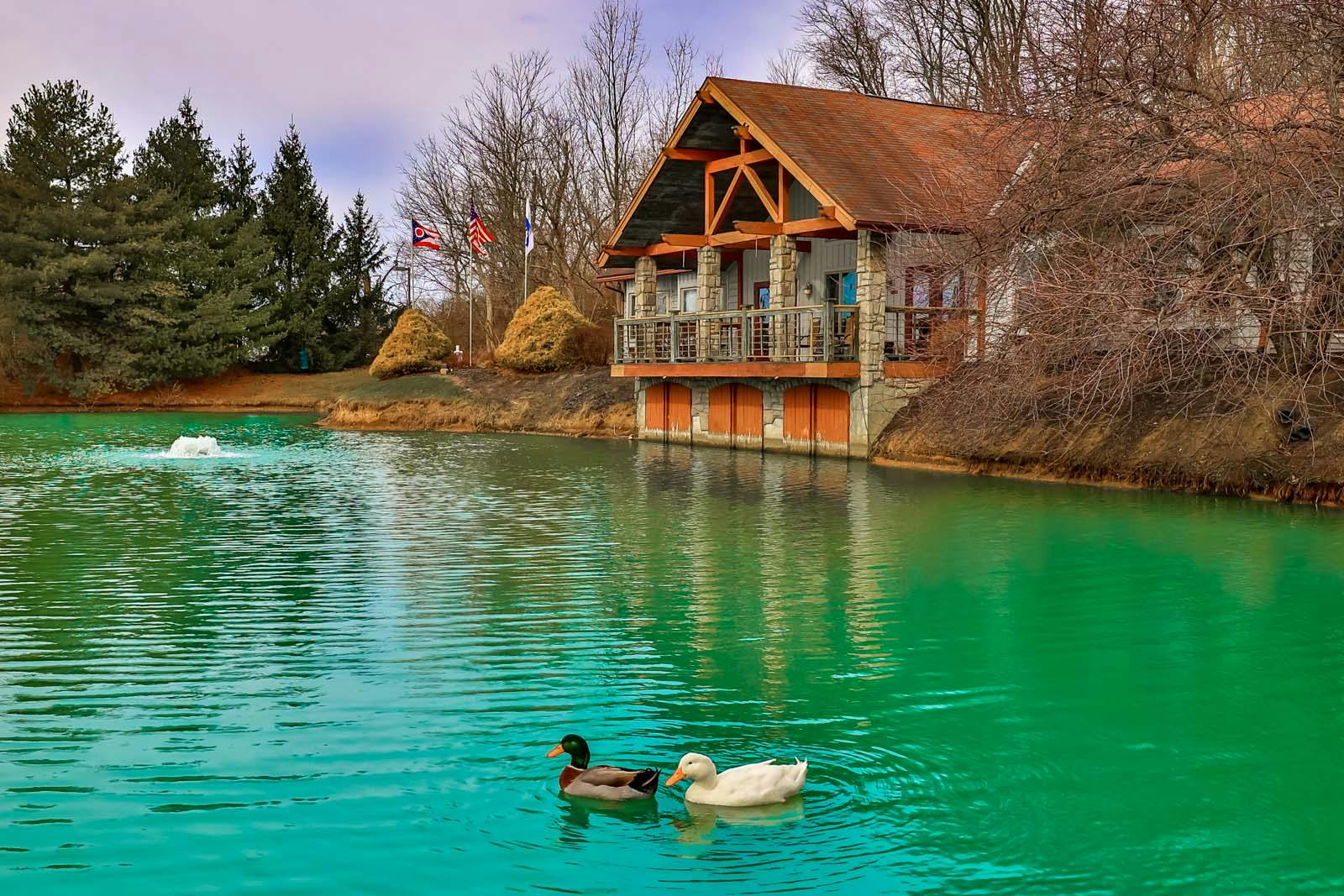14 Tall Oak Lane Batavia Twp., OH 45102
4
Bed
2/1
Bath
1,680
Sq. Ft
0.26
Acres
$290,000
MLS# 1838201
4 BR
2/1 BA
1,680 Sq. Ft
0.26 AC
Photos
Map
Photos
Map
More About 14 Tall Oak Lane
This single family property is located in Batavia Twp., Clermont County, OH (School District: West Clermont Local) and was sold on 7/8/2025 for $290,000. At the time of sale, 14 Tall Oak Lane had 4 bedrooms, 3 bathrooms and a total of 1680 finished square feet. The image above is for reference at the time of listing/sale and may no longer accurately represent the property.
Get Property Estimate
How does your home compare?
Information Refreshed: 7/09/2025 9:59 AM
Property Details
MLS#:
1838201Type:
Single FamilySq. Ft:
1,680County:
ClermontAge:
8Appliances:
Oven/Range, Dishwasher, Refrigerator, MicrowaveArchitecture:
TraditionalBasement Type:
NoneConstruction:
Vinyl SidingCooling:
Central Air, Ceiling FansFence:
MetalGarage:
Built in, FrontGarage Spaces:
2Gas:
NaturalHeating:
GasHOA Features:
Association DuesHOA Fee:
152HOA Fee Period:
AnnuallyKitchen:
Window Treatment, Walkout, Eat-In, Island, Counter BarParking:
DrivewayPrimary Bedroom:
Wall-to-Wall Carpet, Bath Adjoins, Walk-in ClosetS/A Taxes:
1930School District:
West Clermont LocalSewer:
Public SewerWater:
Public
Rooms
Bath 1:
F (Level: 2)Bath 2:
F (Level: 2)Bath 3:
P (Level: 1)Bedroom 1:
13x14 (Level: 2)Bedroom 2:
15x10 (Level: 2)Bedroom 3:
11x10 (Level: 2)Bedroom 4:
10x10 (Level: 2)Dining Room:
10x11 (Level: 1)Family Room:
15x19 (Level: 1)
Online Views:
This listing courtesy of Tyler Dietz (513) 267-5560, Peter Chabris (513) 708-3000, Keller Williams Seven Hills Re (513) 371-5070
Explore Batavia Township & Surrounding Area
Monthly Cost
Mortgage Calculator
*The rates & payments shown are illustrative only.
Payment displayed does not include taxes and insurance. Rates last updated on 7/31/2025 from Freddie Mac Primary Mortgage Market Survey. Contact a loan officer for actual rate/payment quotes.
Payment displayed does not include taxes and insurance. Rates last updated on 7/31/2025 from Freddie Mac Primary Mortgage Market Survey. Contact a loan officer for actual rate/payment quotes.

Sell with Sibcy Cline
Enter your address for a free market report on your home. Explore your home value estimate, buyer heatmap, supply-side trends, and more.
Must reads
The data relating to real estate for sale on this website comes in part from the Broker Reciprocity programs of the MLS of Greater Cincinnati, Inc. Those listings held by brokerage firms other than Sibcy Cline, Inc. are marked with the Broker Reciprocity logo and house icon. The properties displayed may not be all of the properties available through Broker Reciprocity. Copyright© 2022 Multiple Listing Services of Greater Cincinnati / All Information is believed accurate, but is NOT guaranteed.



