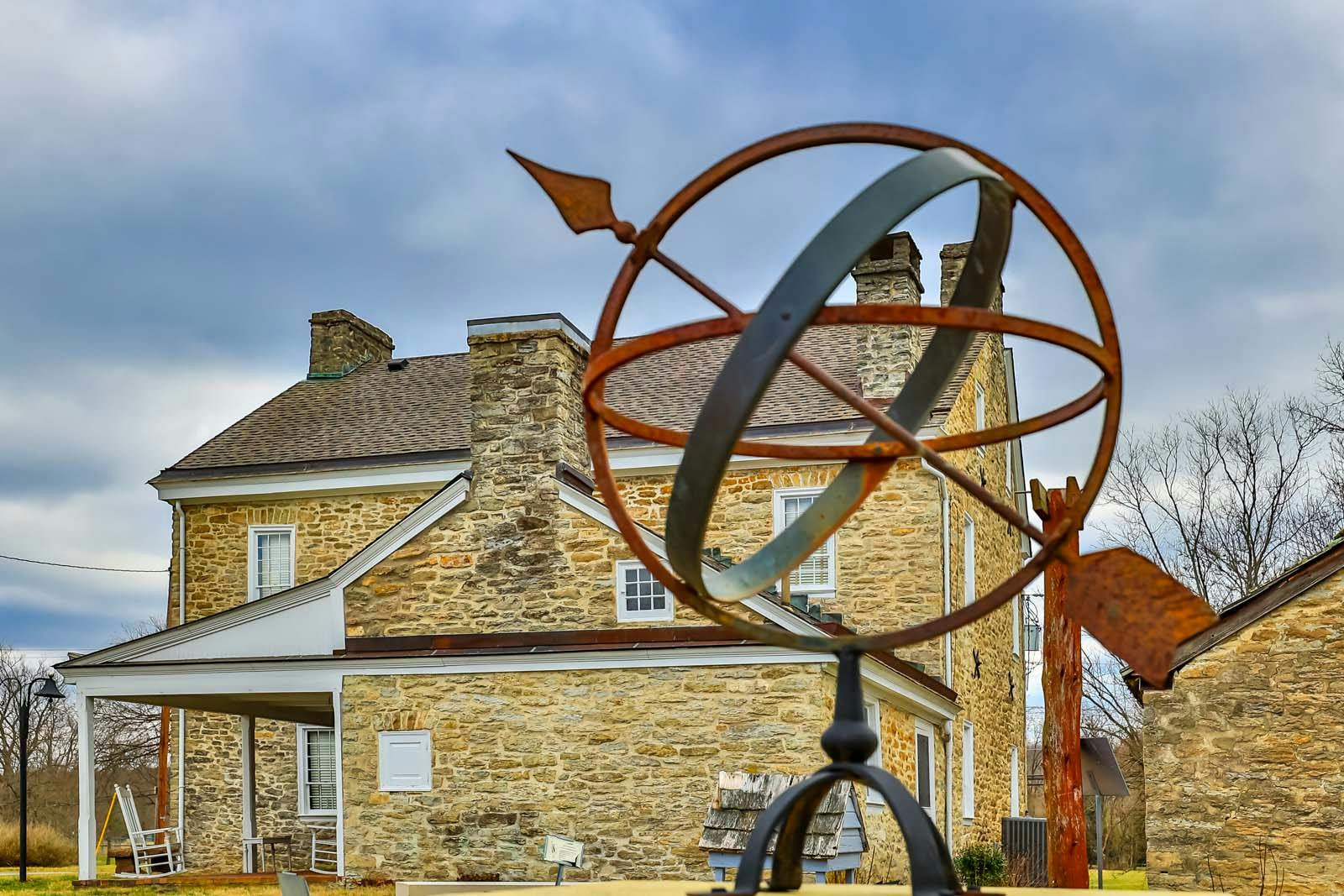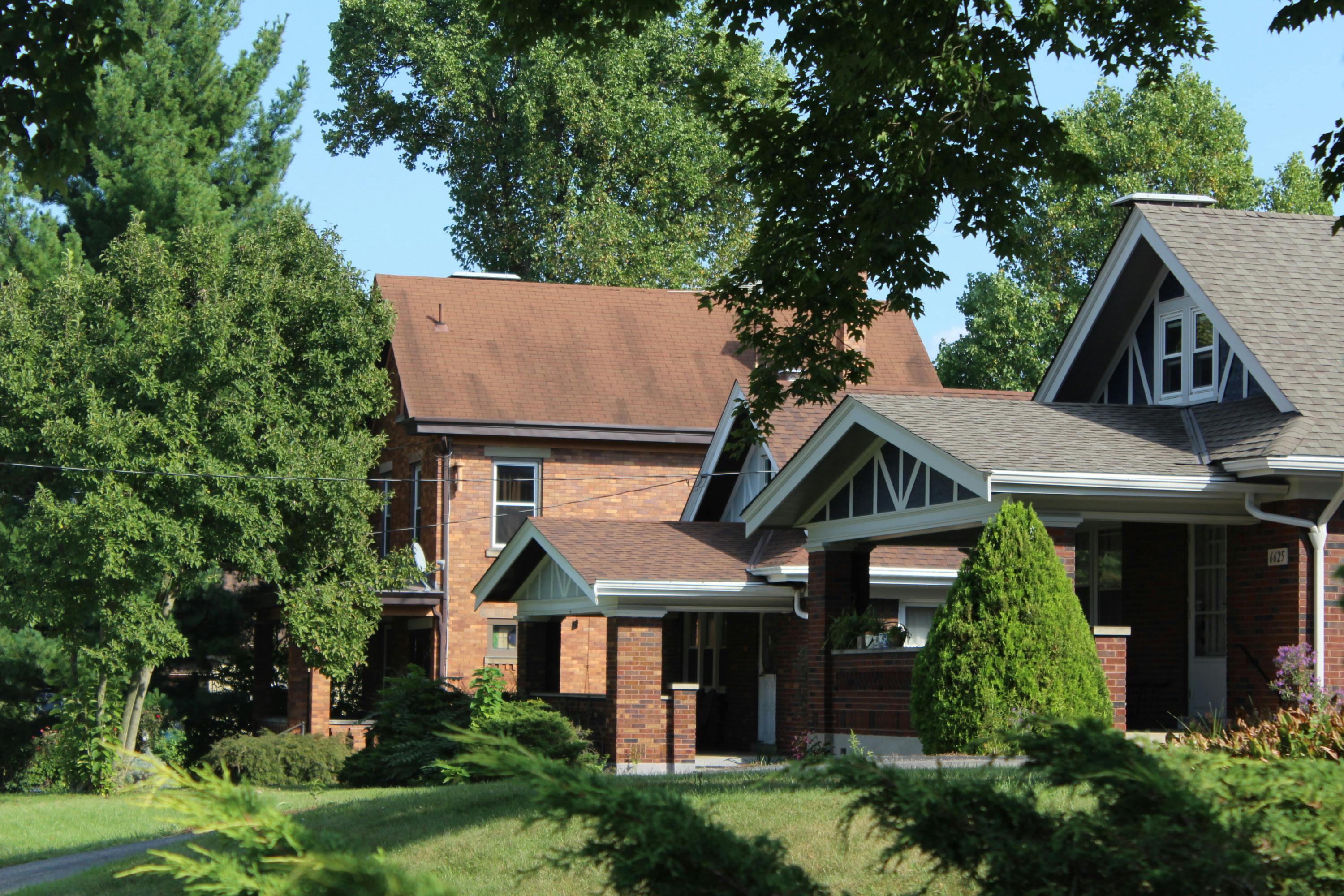7811 Shawnee Run Road Indian Hill, OH 45243
4
Bed
3/1
Bath
2,834
Sq. Ft
1.38
Acres
$1,200,000
MLS# 1838742
4 BR
3/1 BA
2,834 Sq. Ft
1.38 AC
Photos
Map
Photos
Map
On Market 05/01/2025
- Open: Thu, May 1, 5pm - 7pm
More About 7811 Shawnee Run Road
Located down a private drive on a serene wooded lot, this ranch-style home offers the perfect blend of privacy and convenience-just minutes from everything the area has to offer. A welcoming circular drive provides ample parking and an inviting first impression. Inside, large windows flood the home with natural light. The bedroom wing features brand-new carpeting and fresh paint for a move-in ready feel. The kitchen is open to the family room and a cozy screened-in porch-perfect for entertaining or enjoying your morning coffee. Two fireplaces add warmth and charm to both the living and family rooms. Recent updates include a newer roof, HVAC, kitchen, and powder room. The full unfinished basement is a blank canvas ready for your vision, and it already includes a recently added full bath.
Seller open to concessions based on the terms of the offer!
Directions to this Listing
: Shawnee Run between Miami and Hunters Trail. Down a long private driveway
Information Refreshed: 5/01/2025 12:05 AM
Property Details
MLS#:
1838742Type:
Single FamilySq. Ft:
2,834County:
HamiltonAge:
59Appliances:
Dishwasher, Refrigerator, Garbage Disposal, Double Oven, Gas Cooktop, Wine CoolerArchitecture:
RanchBasement:
Concrete Floor, Part FinishedBasement Type:
FullConstruction:
BrickCooling:
Central AirFireplace:
Wood, Marble, GasGarage:
Garage Attached, Built in, Side, OversizedGarage Spaces:
2Gas:
NaturalHeating:
Gas, Forced AirInside Features:
Multi Panel Doors, French DoorsKitchen:
Wood Cabinets, Walkout, Marble/Granite/Slate, Eat-In, Counter BarParking:
DrivewayPrimary Bedroom:
Walkout, Wood Floor, Bath Adjoins, Walk-in Closet, Dressing AreaS/A Taxes:
5028School District:
Indian Hill Exempted VillageSewer:
Public SewerView:
WoodsWater:
Public
Rooms
Bath 1:
F (Level: 1)Bath 2:
F (Level: 1)Bath 3:
P (Level: 1)Bath 4:
F (Level: L)Bedroom 1:
16x12 (Level: 1)Bedroom 2:
15x10 (Level: 1)Bedroom 3:
14x11 (Level: 1)Bedroom 4:
14x10 (Level: 1)Breakfast Room:
13x10 (Level: 1)Dining Room:
17x12 (Level: 1)Entry:
25x1 (Level: 1)Family Room:
21x16 (Level: 1)Kitchen:
13x11 (Level: 1)Living Room:
22x15 (Level: 1)
Online Views:
0This listing courtesy of Stephanie Sudbrack-Busam (513) 324-8437, Morgan E. Busam (513) 324-9961, Kenwood Office (513) 793-2121
Explore Indian Hill & Surrounding Area
Monthly Cost
Mortgage Calculator
*The rates & payments shown are illustrative only.
Payment displayed does not include taxes and insurance. Rates last updated on 4/24/2025 from Freddie Mac Primary Mortgage Market Survey. Contact a loan officer for actual rate/payment quotes.
Payment displayed does not include taxes and insurance. Rates last updated on 4/24/2025 from Freddie Mac Primary Mortgage Market Survey. Contact a loan officer for actual rate/payment quotes.
Properties Similar to 7811 Shawnee Run Road

Sell with Sibcy Cline
Enter your address for a free market report on your home. Explore your home value estimate, buyer heatmap, supply-side trends, and more.
Must reads
The data relating to real estate for sale on this website comes in part from the Broker Reciprocity programs of the MLS of Greater Cincinnati, Inc. Those listings held by brokerage firms other than Sibcy Cline, Inc. are marked with the Broker Reciprocity logo and house icon. The properties displayed may not be all of the properties available through Broker Reciprocity. Copyright© 2022 Multiple Listing Services of Greater Cincinnati / All Information is believed accurate, but is NOT guaranteed.











