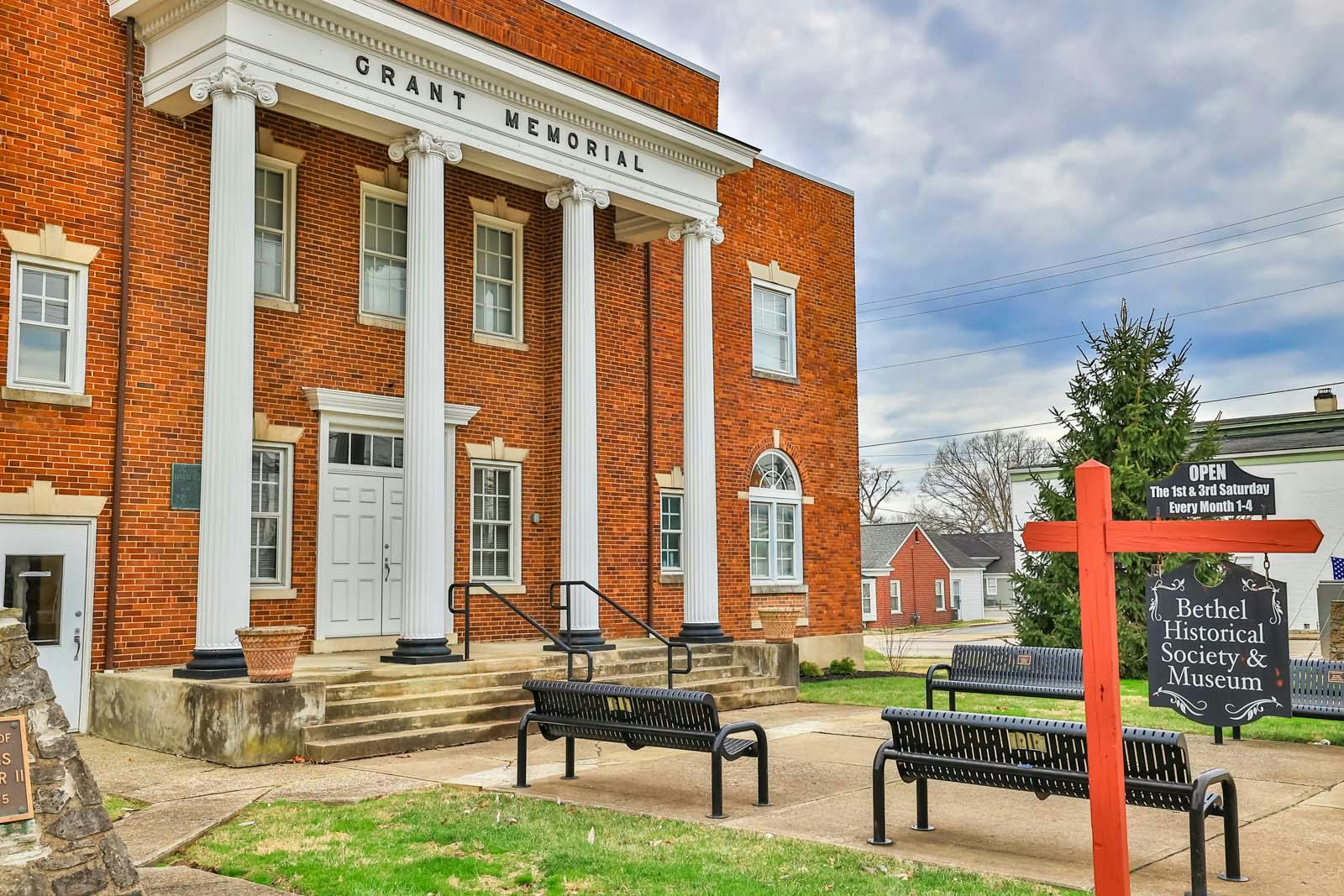4571 Winners Circle Batavia Twp., OH 45103
2
Bed
2/1
Bath
2,072
Sq. Ft
$255,000
MLS# 1838347
2 BR
2/1 BA
2,072 Sq. Ft
Photos
Map
Photos
Map
More About 4571 Winners Circle
This condominium property is located in Batavia Twp., Clermont County, OH (School District: Batavia Local) and was sold on 5/15/2025 for $255,000. At the time of sale, 4571 Winners Circle had 2 bedrooms, 3 bathrooms and a total of 2072 finished square feet. The image above is for reference at the time of listing/sale and may no longer accurately represent the property.
Get Property Estimate
How does your home compare?
Information Refreshed: 5/15/2025 1:07 PM
Property Details
MLS#:
1838347Type:
CondominiumSq. Ft:
2,072County:
ClermontAge:
18Appliances:
Oven/Range, Dishwasher, Refrigerator, Microwave, Garbage Disposal, Washer, DryerArchitecture:
TraditionalBasement Type:
NoneConstruction:
Brick, Vinyl SidingCooling:
Central AirFireplace:
ElectricGarage:
Garage Attached, FrontGarage Spaces:
2Gas:
NoneHeating:
ElectricHOA Features:
Association Dues, Landscaping, Snow Removal, Trash, WaterHOA Fee:
378.1HOA Fee Period:
MonthlyInside Features:
Multi Panel Doors, Vaulted Ceiling(s), French Doors, 9Ft + CeilingKitchen:
Pantry, Wood Cabinets, Walkout, Laminate Floor, Eat-InMechanical Systems:
Garage Door OpenerMisc:
Ceiling Fan, Recessed Lights, 220 Volt, Smoke AlarmParking:
DrivewayPrimary Bedroom:
Wall-to-Wall Carpet, Bath Adjoins, Walk-in Closet, Window TreatmentS/A Taxes:
1499School District:
Batavia LocalSewer:
Public SewerWater:
Public
Rooms
Bath 1:
F (Level: 1)Bath 2:
F (Level: 1)Bath 3:
P (Level: 1)Bedroom 1:
19x13 (Level: 1)Bedroom 2:
23x14 (Level: 1)Breakfast Room:
12x8 (Level: 1)Dining Room:
13x10 (Level: 1)Entry:
8x6 (Level: 1)Laundry Room:
10x6 (Level: 1)Living Room:
19x15 (Level: 1)Study:
13x10 (Level: 1)
Online Views:
This listing courtesy of Tina Mulvany (513) 225-3378 , Comey & Shepherd (513) 561-5800
Explore Batavia Township & Surrounding Area
Monthly Cost
Mortgage Calculator
*The rates & payments shown are illustrative only.
Payment displayed does not include taxes and insurance. Rates last updated on 7/31/2025 from Freddie Mac Primary Mortgage Market Survey. Contact a loan officer for actual rate/payment quotes.
Payment displayed does not include taxes and insurance. Rates last updated on 7/31/2025 from Freddie Mac Primary Mortgage Market Survey. Contact a loan officer for actual rate/payment quotes.

Sell with Sibcy Cline
Enter your address for a free market report on your home. Explore your home value estimate, buyer heatmap, supply-side trends, and more.
Must reads
The data relating to real estate for sale on this website comes in part from the Broker Reciprocity programs of the MLS of Greater Cincinnati, Inc. Those listings held by brokerage firms other than Sibcy Cline, Inc. are marked with the Broker Reciprocity logo and house icon. The properties displayed may not be all of the properties available through Broker Reciprocity. Copyright© 2022 Multiple Listing Services of Greater Cincinnati / All Information is believed accurate, but is NOT guaranteed.



