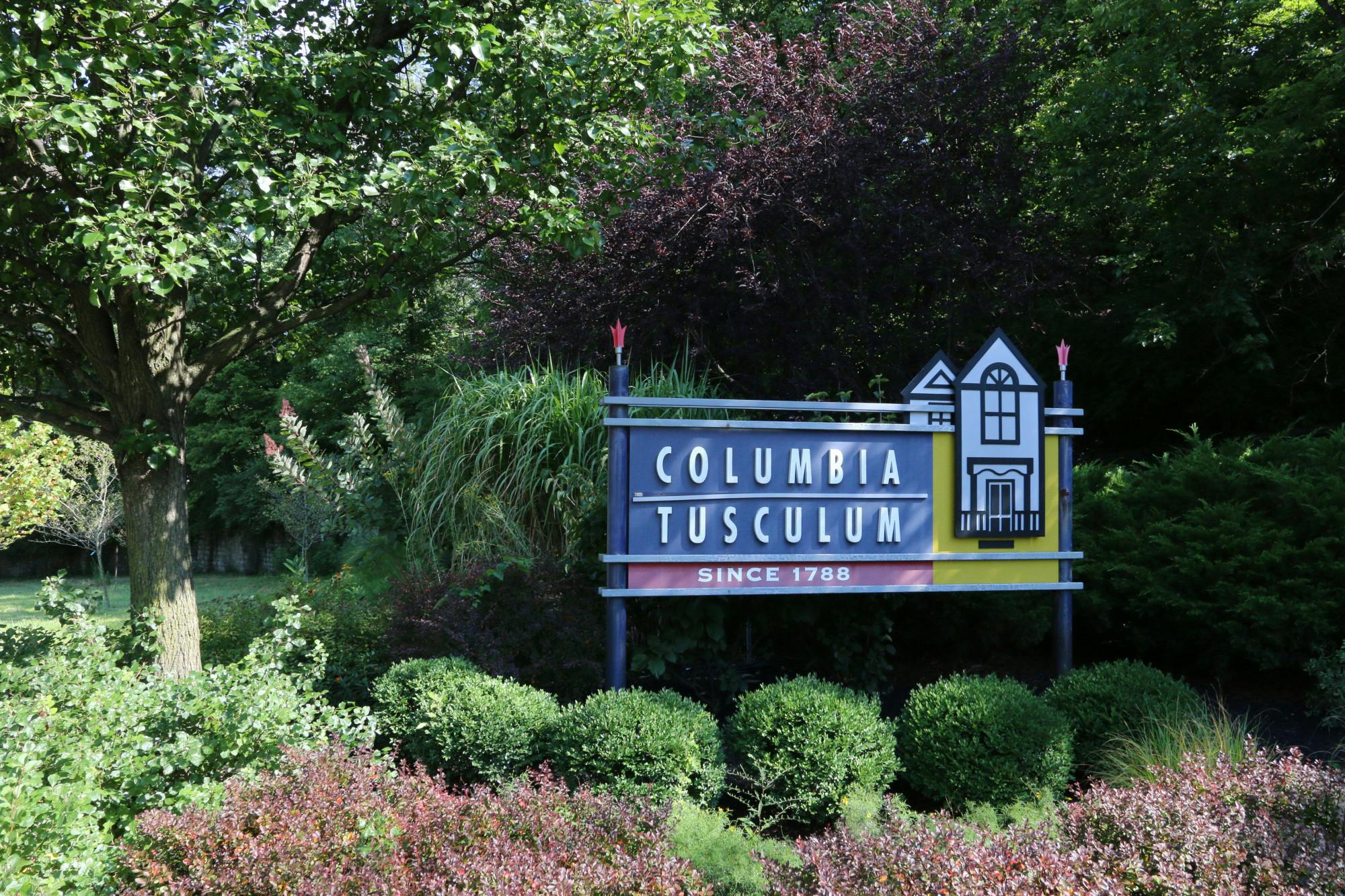1610 Brandon Avenue Mt. Washington, OH 45230
3
Bed
2
Bath
1,488
Sq. Ft
0.27
Acres
$305,000
MLS# 1838085
3 BR
2 BA
1,488 Sq. Ft
0.27 AC
Photos
Map
Photos
Map
More About 1610 Brandon Avenue
This single family property is located in Mt. Washington, Hamilton County, OH (School District: Cincinnati Public Schools) and was sold on 6/2/2025 for $305,000. At the time of sale, 1610 Brandon Avenue had 3 bedrooms, 2 bathrooms and a total of 1488 finished square feet. The image above is for reference at the time of listing/sale and may no longer accurately represent the property.
Get Property Estimate
How does your home compare?
Information Refreshed: 6/03/2025 12:32 PM
Property Details
MLS#:
1838085Type:
Single FamilySq. Ft:
1,488County:
HamiltonAge:
84Appliances:
Oven/Range, Dishwasher, Refrigerator, MicrowaveArchitecture:
Cape CodBasement:
Concrete Floor, Glass Blk WindBasement Type:
FullConstruction:
BrickCooling:
Central AirGarage:
Carport Attached, Built inGarage Spaces:
1Gas:
NaturalHeating:
Gas, Forced AirKitchen:
Wood Cabinets, Solid Surface Ctr, IslandMisc:
Ceiling Fan, 220 VoltParking:
On Street, DrivewayPrimary Bedroom:
Wood FloorS/A Taxes:
2254School District:
Cincinnati Public SchoolsSewer:
Public SewerWater:
Public
Rooms
Bath 1:
F (Level: 1)Bath 2:
F (Level: B)Bedroom 1:
13x12 (Level: 1)Bedroom 2:
13x10 (Level: 1)Bedroom 3:
36x11 (Level: Basement)Dining Room:
14x11 (Level: 1)Living Room:
18x12 (Level: 1)
Online Views:
This listing courtesy of Douglas Phillips (513) 808-8485, Peter Chabris (513) 708-3000, Keller Williams Seven Hills Re (513) 371-5070
Explore Mt. Washington & Surrounding Area
Monthly Cost
Mortgage Calculator
*The rates & payments shown are illustrative only.
Payment displayed does not include taxes and insurance. Rates last updated on 7/31/2025 from Freddie Mac Primary Mortgage Market Survey. Contact a loan officer for actual rate/payment quotes.
Payment displayed does not include taxes and insurance. Rates last updated on 7/31/2025 from Freddie Mac Primary Mortgage Market Survey. Contact a loan officer for actual rate/payment quotes.

Sell with Sibcy Cline
Enter your address for a free market report on your home. Explore your home value estimate, buyer heatmap, supply-side trends, and more.
Must reads
The data relating to real estate for sale on this website comes in part from the Broker Reciprocity programs of the MLS of Greater Cincinnati, Inc. Those listings held by brokerage firms other than Sibcy Cline, Inc. are marked with the Broker Reciprocity logo and house icon. The properties displayed may not be all of the properties available through Broker Reciprocity. Copyright© 2022 Multiple Listing Services of Greater Cincinnati / All Information is believed accurate, but is NOT guaranteed.







