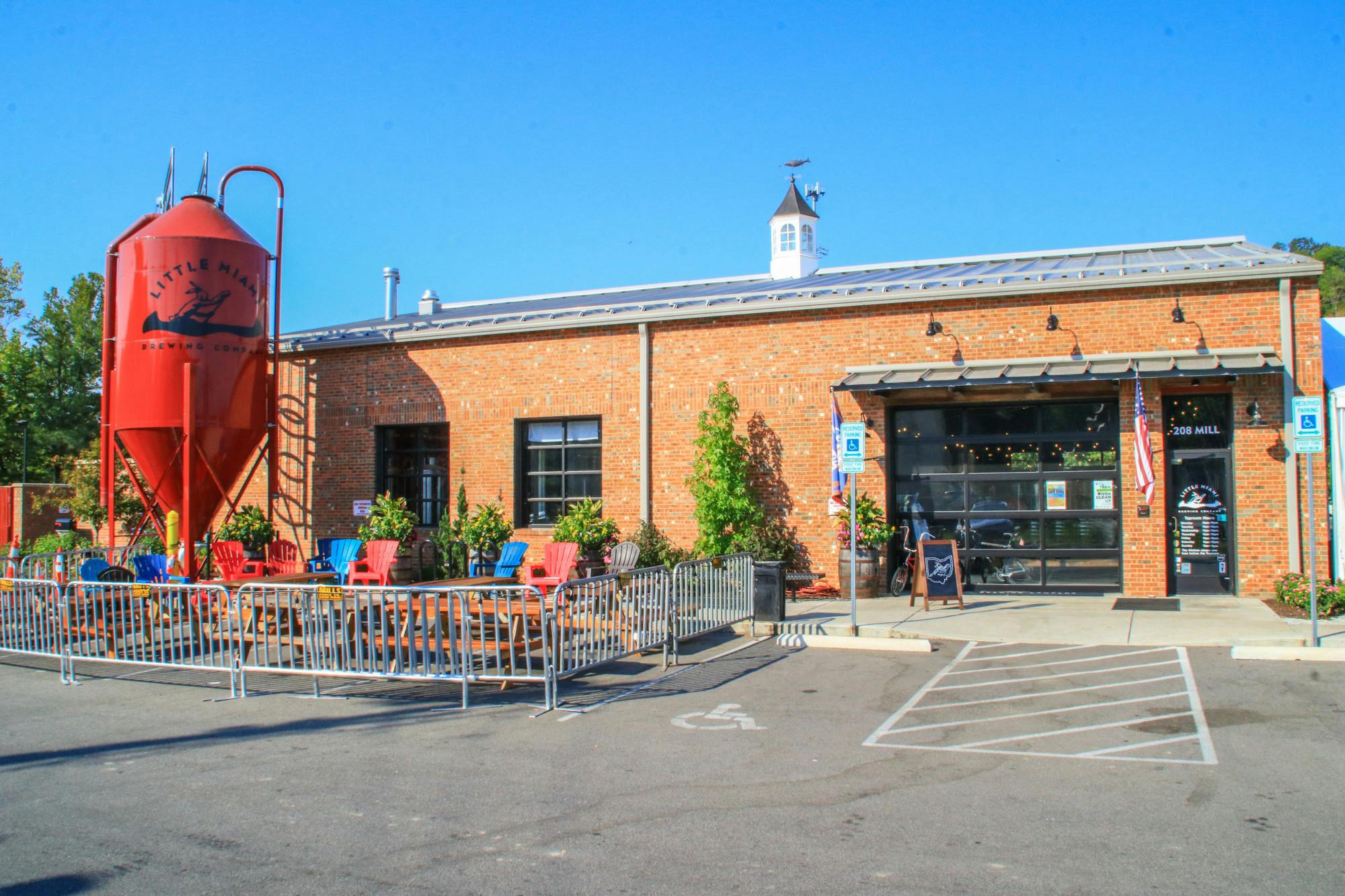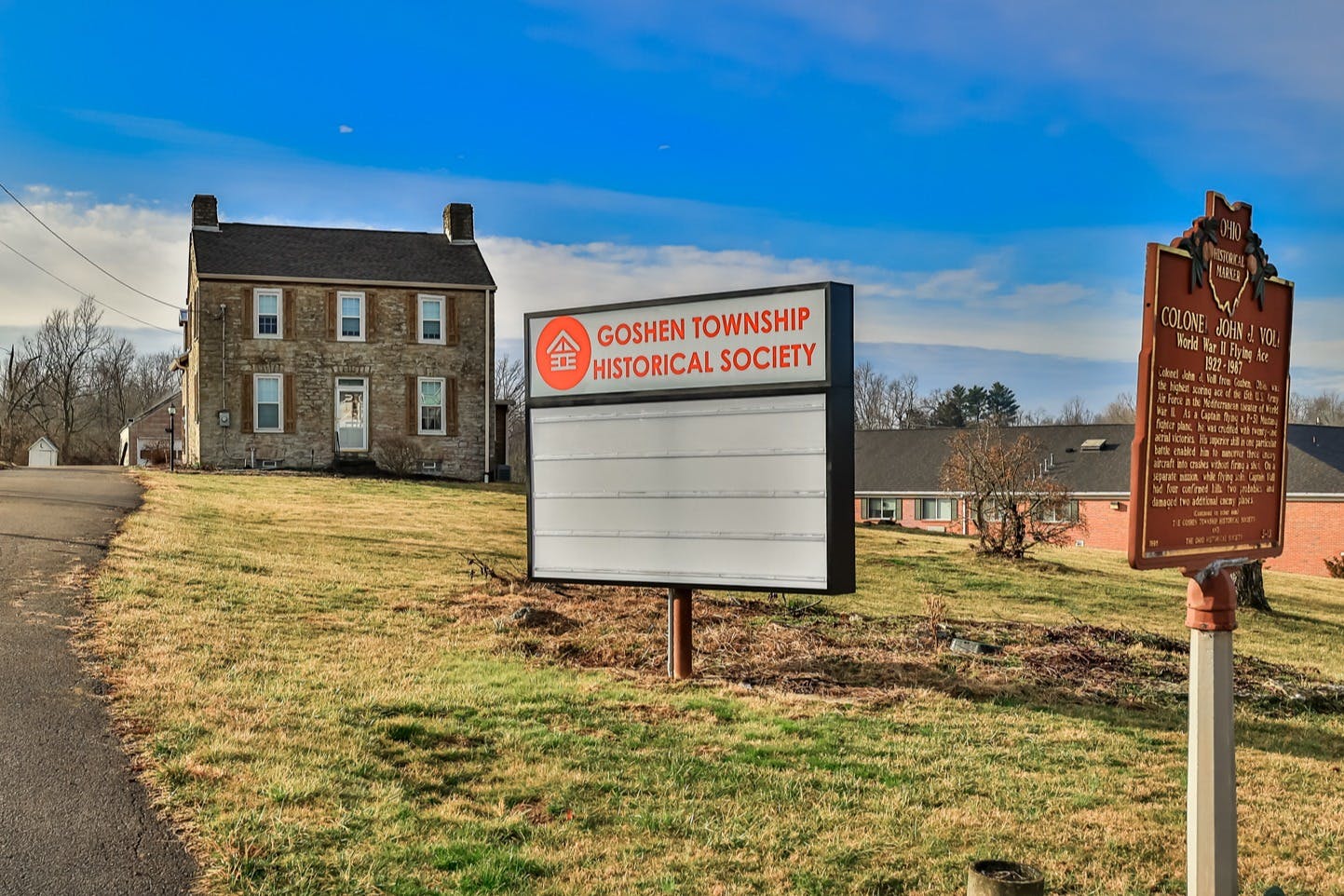1218 Deblin Drive Miami Twp. (East), OH 45150
4
Bed
2
Bath
1,100
Sq. Ft
0.47
Acres
$284,900
MLS# 1837528
4 BR
2 BA
1,100 Sq. Ft
0.47 AC



Photos
Map
Photos
Map
Sale Pending
More About 1218 Deblin Drive
Charming Ranch Home with Finished Basement - A True Gem in a Prime Location! Nestled just a short walk from Leming House Park, the public library, and both Jr & Sr High Schools, this solid ranch home offers the perfect blend of comfort, space, and convenience. With 1,250 sq ft of living space on the main floor and an additional 1,400 sq ft in the partly finished basement, there's plenty of room to grow and make memories. 2 full bathrms. The basement is a standout feature, complete with a spacious bedroom, a full shower bathroom, and its own walk-up door that leads directly to the backyardideal for guests, a home office, or even an in-law suite! The first floor boasts beautiful hardwood floorscurrently covered by carpeting that's been in place for over 50 yearswaiting to be uncovered and restored to their original beauty. While the home could use a little TLC, the major updates have already been taken care of, including windows, HVAC, water heater, and basement waterproofing
Connect with a loan officer to get started!
Directions to this Listing
: Wolfpen Road to Deblin Drive, on the left just before Milburne Drive and the newer section of homes in Shannondoah Trace.
Information Refreshed: 7/05/2025 10:06 AM
Property Details
MLS#:
1837528Type:
Single FamilySq. Ft:
1,100County:
ClermontAge:
66Architecture:
RanchBasement:
Finished, Walkout, Fireplace, Laminate Floor, Glass Blk WindBasement Type:
FullConstruction:
BrickCooling:
Central AirFireplace:
Wood, BrickGarage:
Built in, FrontGarage Spaces:
2Gas:
At StreetGreat Room:
Concrete FloorHeating:
Heat Pump, ElectricInside Features:
Multi Panel Doors, Crown MoldingKitchen:
Vinyl Floor, Wood Cabinets, Eat-InLot Description:
100x205Mechanical Systems:
Sump Pump w/BackupMisc:
Ceiling Fan, Recessed Lights, 220 VoltParking:
DrivewayPrimary Bedroom:
Wood FloorS/A Taxes:
1524School District:
Milford Exempted VillageSewer:
Public SewerWater:
Public
Rooms
Bath 1:
F (Level: 1)Bath 2:
F (Level: B)Bedroom 1:
12x11 (Level: 1)Bedroom 2:
10x10 (Level: 1)Bedroom 3:
11x11 (Level: 1)Bedroom 4:
13x11 (Level: Basement)Dining Room:
13x10 (Level: 1)Family Room:
30x23 (Level: Basement)Great Room:
25x17 (Level: Basement)Laundry Room:
11x8 (Level: Basement)Living Room:
18x13 (Level: 1)Recreation Room:
25x17 (Level: Basement)
Online Views:
1033This listing courtesy of Gregory Hinners (513) 225-2010 , Keller Williams Advisors (513) 874-3300
Explore Miami Township (East) & Surrounding Area
Monthly Cost
Mortgage Calculator
*The rates & payments shown are illustrative only.
Payment displayed does not include taxes and insurance. Rates last updated on 7/3/2025 from Freddie Mac Primary Mortgage Market Survey. Contact a loan officer for actual rate/payment quotes.
Payment displayed does not include taxes and insurance. Rates last updated on 7/3/2025 from Freddie Mac Primary Mortgage Market Survey. Contact a loan officer for actual rate/payment quotes.

Sell with Sibcy Cline
Enter your address for a free market report on your home. Explore your home value estimate, buyer heatmap, supply-side trends, and more.
The data relating to real estate for sale on this website comes in part from the Broker Reciprocity programs of the MLS of Greater Cincinnati, Inc. Those listings held by brokerage firms other than Sibcy Cline, Inc. are marked with the Broker Reciprocity logo and house icon. The properties displayed may not be all of the properties available through Broker Reciprocity. Copyright© 2022 Multiple Listing Services of Greater Cincinnati / All Information is believed accurate, but is NOT guaranteed.










